584 Pikes Peak Drive, Florissant, CO 80816
Local realty services provided by:Better Homes and Gardens Real Estate Kenney & Company
584 Pikes Peak Drive,Florissant, CO 80816
$1,895,000
- 5 Beds
- 4 Baths
- 5,445 sq. ft.
- Single family
- Active
Listed by: bethany roser-deloebrd@yourcastle.com,814-758-7602
Office: your castle realty llc.
MLS#:4754678
Source:ML
Price summary
- Price:$1,895,000
- Price per sq. ft.:$348.03
About this home
Welcome to 584 Pikes Peak Dr, Florissant, CO. This fully remodeled mountain home offers waking up to mountain views out the primary bedroom that is what dreams are made of. With broad windows all around the home, you'll be able to enjoy the natural lighting and views of the mountains or forestry, anywhere you go. This home offers total privacy as it is situated on 30 acres of fully fenced, usable land that is not governed by an HOA! You can have horses (the pavilion on the property can be made into stables & has electricity hooked up), you can hike, hunt, ride a dirt bike, even camp with the RV site all on your own private property. You can make any of your mountain living dreams come true in this 5,000+ sqft, 5 bed, 4 bathroom home, where you are less than 90 min away from famous ski resorts, making it perfect for families or for owners looking for a luxurious vacation home. This once-in-a-lifetime property is move-in ready, and you'll notice there are several areas to entertain; the expansive front deck and the huge patio. Entering through the french doors, you’ll be welcomed by an open floorplan that features main level living and is completed with luxury high-end finishes. The show-stopping kitchen will make entertaining dreams come true with double islands, double ovens, custom top-of-the-line cabinetry and custom-cut countertops, a large walk-in pantry, & a walk out onto the 1500 sqft expansive patio space. You’ll enjoy the 5-piece executive primary suite that includes mountains views that people travel for and private access to your deck ready for a hot tub. As you enter the lower level, the possibilities are endless! Use the space as a family area or separate living quarters with the kitchenette, and walk-out access to a private patio. The welcoming loft area of the home has two bedrooms that are complete with walk-in closets and views of the mountains you’ll never get tired of. Photos don't compare, this is a Colorado dream come true and a must see!
Contact an agent
Home facts
- Year built:2002
- Listing ID #:4754678
Rooms and interior
- Bedrooms:5
- Total bathrooms:4
- Full bathrooms:4
- Living area:5,445 sq. ft.
Heating and cooling
- Heating:Baseboard, Hot Water, Radiant
Structure and exterior
- Roof:Composition
- Year built:2002
- Building area:5,445 sq. ft.
- Lot area:30 Acres
Schools
- High school:Woodland Park
- Middle school:Woodland Park
- Elementary school:Gateway
Utilities
- Water:Well
- Sewer:Septic Tank
Finances and disclosures
- Price:$1,895,000
- Price per sq. ft.:$348.03
- Tax amount:$3,173 (2023)
New listings near 584 Pikes Peak Drive
- New
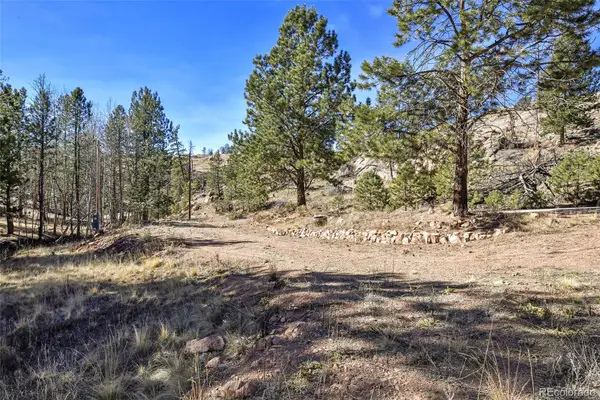 $79,000Active2.25 Acres
$79,000Active2.25 Acres238 Chateau West Drive, Florissant, CO 80816
MLS# 5701066Listed by: UNITED COUNTRY TIMBERLINE REALTY - New
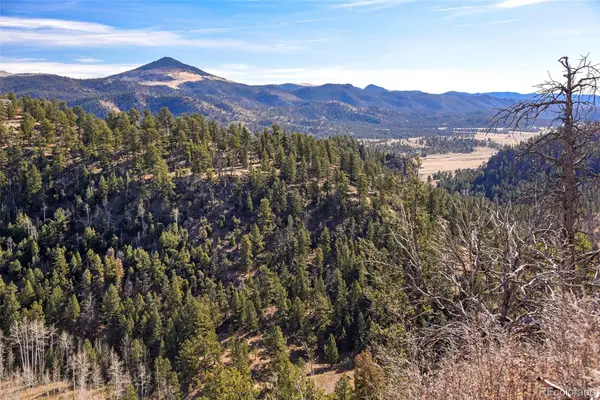 $84,000Active4.42 Acres
$84,000Active4.42 Acres292 Chateau West Drive, Florissant, CO 80816
MLS# 7804524Listed by: UNITED COUNTRY TIMBERLINE REALTY - New
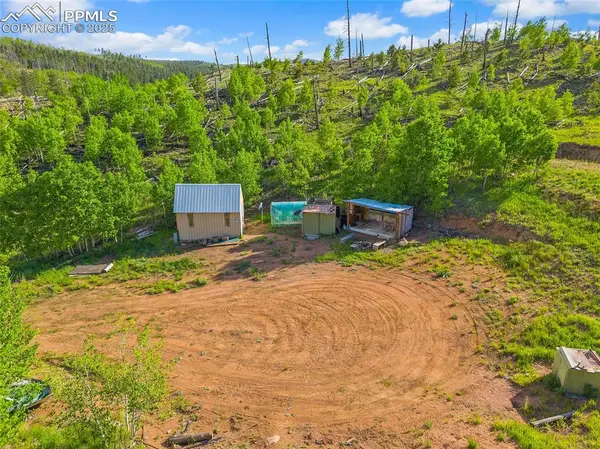 $100,000Active3.17 Acres
$100,000Active3.17 Acres77 Lakeview Circle, Florissant, CO 80816
MLS# 4764343Listed by: REAL BROKER, LLC DBA REAL - New
 $99,000Active2.01 Acres
$99,000Active2.01 Acres2706 Southpark Road, Florissant, CO 80816
MLS# 9254854Listed by: REAL BROKER, LLC DBA REAL - New
 $550,000Active2 beds 3 baths1,977 sq. ft.
$550,000Active2 beds 3 baths1,977 sq. ft.795 S Mountain Estates Road, Florissant, CO 80816
MLS# 2867437Listed by: BRIGHTCO HOME GROUP - New
 $950,000Active79.79 Acres
$950,000Active79.79 AcresTBD Spring Valley Drive, Florissant, CO 80816
MLS# 3327150Listed by: TRUE WEST PROPERTIES - New
 $795,000Active3 beds 3 baths2,611 sq. ft.
$795,000Active3 beds 3 baths2,611 sq. ft.76 Ute Creek Drive, Florissant, CO 80816
MLS# 9024037Listed by: WISH PROPERTY GROUP, INC. - New
 $490,000Active3 beds 3 baths1,516 sq. ft.
$490,000Active3 beds 3 baths1,516 sq. ft.31 Wallace Drive, Florissant, CO 80816
MLS# 9887204Listed by: WELCOME HOME CO, INC. - New
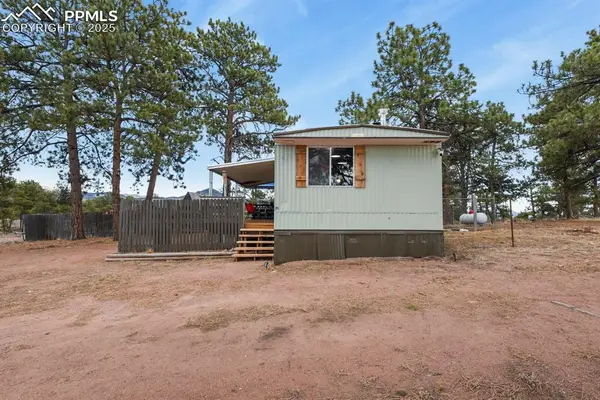 $254,900Active2 Acres
$254,900Active2 Acres957 Arapahoe Drive, Florissant, CO 80816
MLS# 2723477Listed by: HOMESMART - New
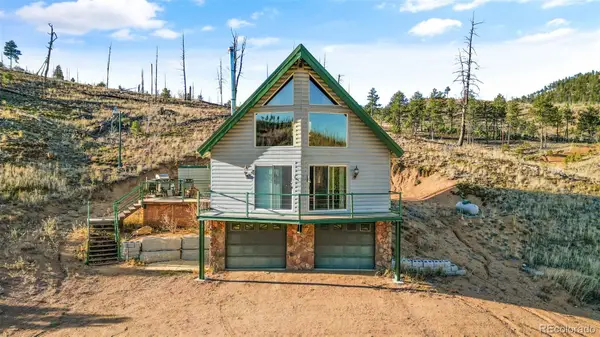 $460,000Active3 beds 2 baths1,488 sq. ft.
$460,000Active3 beds 2 baths1,488 sq. ft.3631 Cr 33 Drive #33, Florissant, CO 80816
MLS# 3979719Listed by: LPT REALTY
