67 Mohawk Circle, Florissant, CO 80816
Local realty services provided by:Better Homes and Gardens Real Estate Kenney & Company
67 Mohawk Circle,Florissant, CO 80816
$495,000
- 2 Beds
- 2 Baths
- 1,463 sq. ft.
- Single family
- Active
Listed by: sean murphy
Office: exp realty llc.
MLS#:8100388
Source:CO_PPAR
Price summary
- Price:$495,000
- Price per sq. ft.:$338.35
About this home
Discover the charm of modern homestead living in this beautifully updated mountain retreat blending rustic comfort with contemporary design. Nestled on a peaceful stretch of land surrounded by pines and open skies, this single-level home captures the essence of Colorado’s mountain lifestyle, serene, functional, and filled with natural light. Step inside to an inviting open floor plan that connects the living room, dining area, and kitchen, creating a warm, social atmosphere perfect for gatherings or quiet evenings by the fire. The living space has been virtually staged in a modern homestead style, showcasing cozy textures, reclaimed wood accents, and a clutter-free flow that invites relaxation. The kitchen features stunning granite-style countertops, pendant lighting, and abundant cabinetry, perfect for anyone who enjoys cooking or entertaining. Natural wood tones and a large center island provide a balance of style and practicality. The primary suite offers a peaceful retreat with neutral tones, soft carpeting, and space to unwind after a day of mountain adventure. The additional rooms, including a home office, provide flexibility for guests, hobbies, or remote work. Outside, the property offers room to breathe and explore, with opportunities for gardening, creating outdoor gathering spaces, or simply taking in the fresh mountain air. Whether you envision this as a full-time residence, a vacation escape, or an income-producing rental, this home offers endless potential. Located near Florissant Fossil Beds National Monument and Pike National Forest, you’ll have easy access to hiking, horseback riding, and all the natural beauty that makes Teller County a true Colorado gem. This mountain retreat isn’t just a home, it’s a lifestyle built for comfort, connection, and the freedom to live your Colorado dream.
Contact an agent
Home facts
- Year built:2021
- Listing ID #:8100388
- Added:157 day(s) ago
- Updated:December 17, 2025 at 06:03 PM
Rooms and interior
- Bedrooms:2
- Total bathrooms:2
- Full bathrooms:1
- Living area:1,463 sq. ft.
Heating and cooling
- Heating:Forced Air, Wood
Structure and exterior
- Roof:Metal
- Year built:2021
- Building area:1,463 sq. ft.
- Lot area:12.02 Acres
Schools
- High school:Cripple Creek/Victor
- Middle school:Cripple Creek/Victor
- Elementary school:Cresson
Utilities
- Water:Well
Finances and disclosures
- Price:$495,000
- Price per sq. ft.:$338.35
- Tax amount:$966 (2024)
New listings near 67 Mohawk Circle
- New
 $60,000Active2.02 Acres
$60,000Active2.02 Acres2550 Southpark Road, Florissant, CO 80816
MLS# 3191516Listed by: COLDWELL BANKER 1ST CHOICE REALTY - New
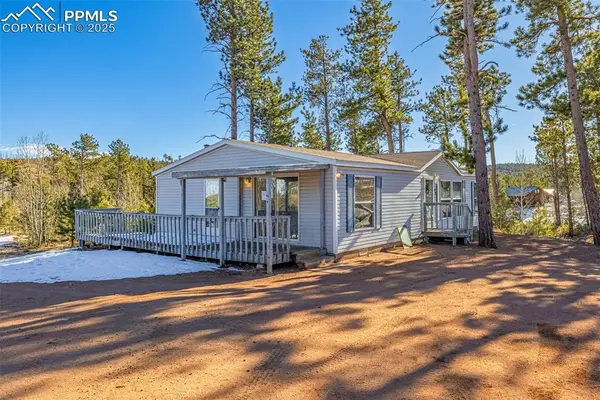 $190,000Active3 beds 2 baths1,150 sq. ft.
$190,000Active3 beds 2 baths1,150 sq. ft.100 Wolverine Drive, Florissant, CO 80816
MLS# 2432724Listed by: KELLER WILLIAMS PARTNERS - New
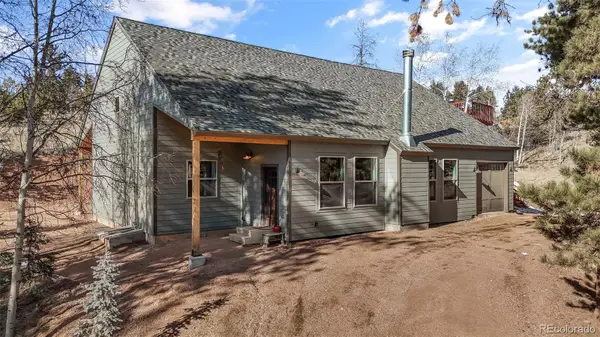 $653,000Active3 beds 2 baths2,333 sq. ft.
$653,000Active3 beds 2 baths2,333 sq. ft.2270 Pikes Peak Drive, Florissant, CO 80816
MLS# 5008611Listed by: YOUR NEIGHBORHOOD REALTY INC - New
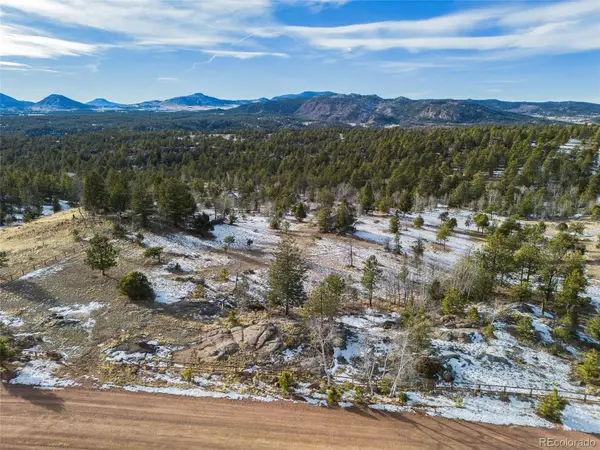 $69,500Active2.05 Acres
$69,500Active2.05 Acres285 Chateau Vista, Florissant, CO 80816
MLS# 7968685Listed by: PAK HOME REALTY 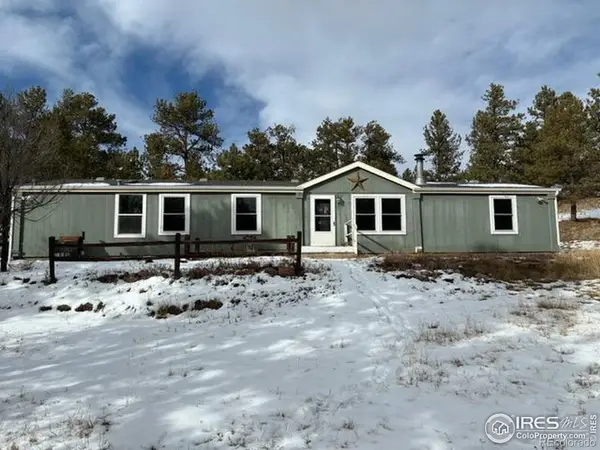 $325,000Active3 beds 2 baths1,848 sq. ft.
$325,000Active3 beds 2 baths1,848 sq. ft.1759 Arapahoe Drive, Florissant, CO 80816
MLS# IR1048461Listed by: COMPASS - BOULDER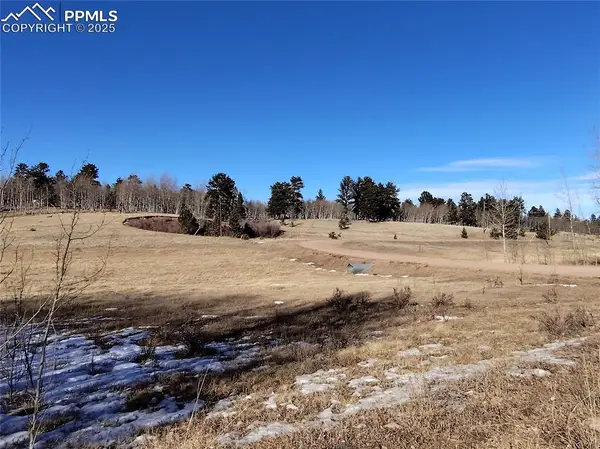 $30,000Active2.1 Acres
$30,000Active2.1 Acres29 Hidden Valley Drive, Florissant, CO 80816
MLS# 8356422Listed by: YOUR NEIGHBORHOOD REALTY, INC.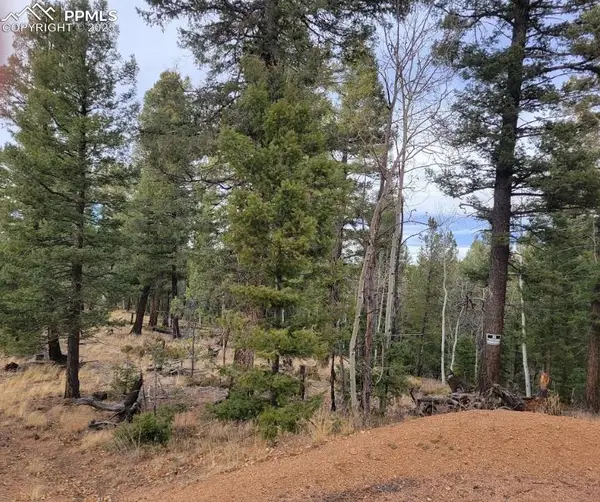 $38,000Active1.66 Acres
$38,000Active1.66 Acres180 Sentinel Way, Florissant, CO 80816
MLS# 4847149Listed by: HIGH COUNTRY REALTY LLC $425,000Pending3 beds 2 baths1,466 sq. ft.
$425,000Pending3 beds 2 baths1,466 sq. ft.36 Junction Way, Florissant, CO 80816
MLS# 2256530Listed by: MANCHESTER PROPERTIES, LLC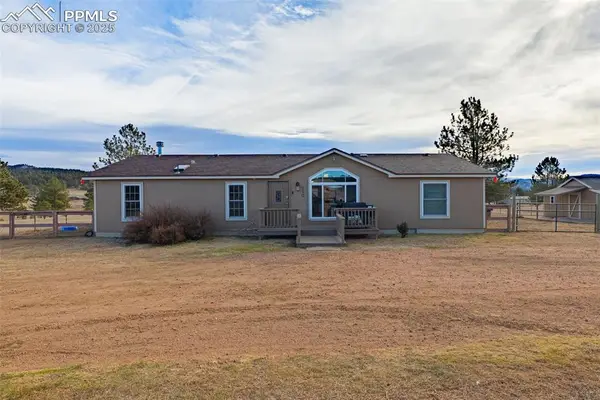 $424,500Active3 beds 2 baths1,680 sq. ft.
$424,500Active3 beds 2 baths1,680 sq. ft.110 Rimrock Circle, Florissant, CO 80816
MLS# 6163830Listed by: COLDWELL BANKER 1ST CHOICE REALTY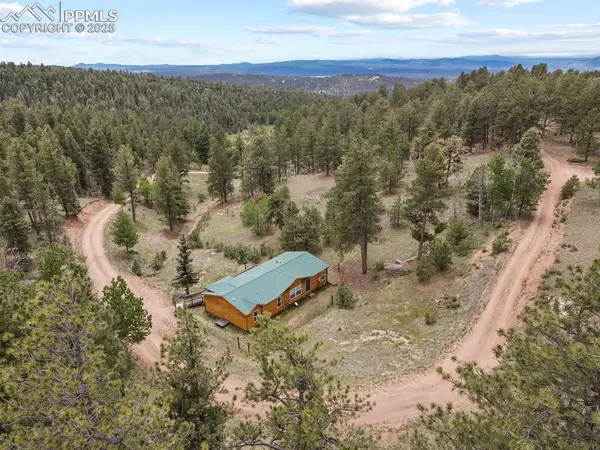 $749,900Active3 beds 2 baths1,512 sq. ft.
$749,900Active3 beds 2 baths1,512 sq. ft.4687 W Highway 24, Florissant, CO 80816
MLS# 3160222Listed by: WORTH CLARK REALTY
