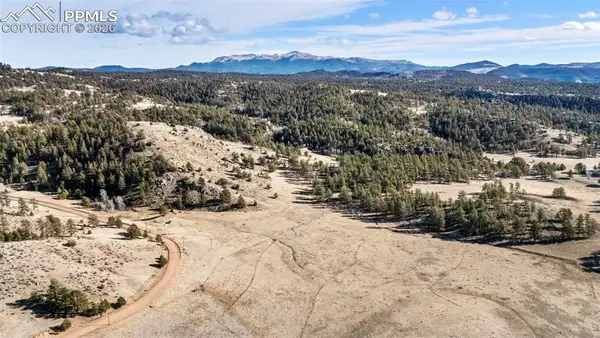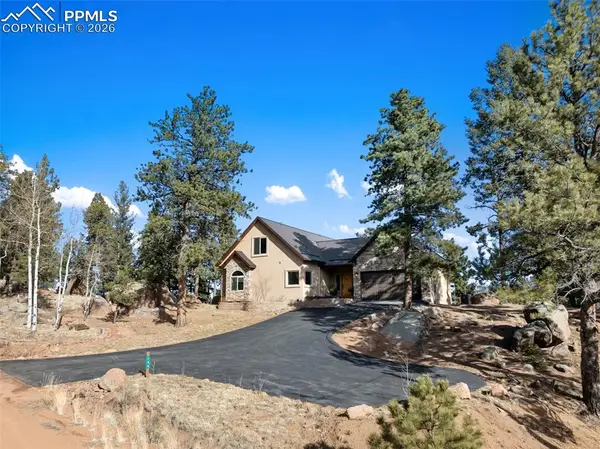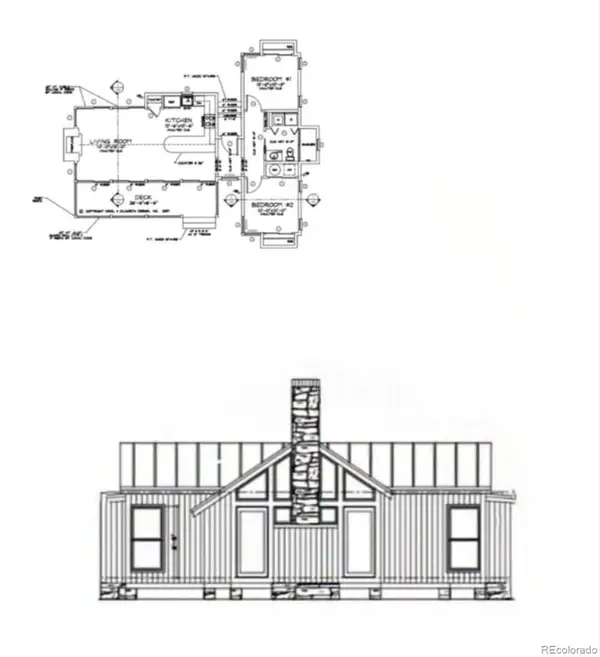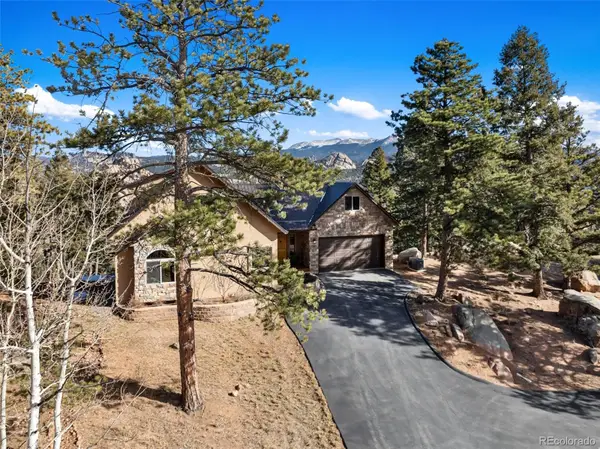79 Ranch View Drive, Florissant, CO 80816
Local realty services provided by:Better Homes and Gardens Real Estate Kenney & Company
79 Ranch View Drive,Florissant, CO 80816
$515,000
- 3 Beds
- 2 Baths
- 1,828 sq. ft.
- Single family
- Active
Listed by: matthew orist719-321-3958
Office: united country timberline realty
MLS#:9168168
Source:ML
Price summary
- Price:$515,000
- Price per sq. ft.:$281.73
- Monthly HOA dues:$8
About this home
Tranquil Mountain Retreat on 5.43 Acres in Beautiful Lakemoor West.
Escape to peace and privacy in this charming 3-bedroom, 2-bath cedar-sided home, nestled on 5.43 scenic acres in the heart of Lakemoor West. Brimming with potential, this mountain retreat features rustic pine walls and ceilings throughout, creating a warm, cabin-style atmosphere.
The spacious great room is the centerpiece of the home, boasting a striking Aspen fireplace, soaring cathedral ceilings, and floor-to-ceiling windows that flood the space with natural light and frame breathtaking views of the surrounding wilderness.
Step outside to enjoy nature from two expansive decks — a rear deck tucked among dramatic rock formations, perfect for relaxation or entertaining, and a front deck overlooking a serene meadow and canyon rock walls.
Additional features include a two-car garage, access to 4 Mile Creek (stocked for fishing), and the rare peace and quiet that only this kind of mountain setting can offer. Wildlife is abundant, with deer, elk, and more as your frequent visitors.
Whether you're looking for a full-time residence or a private getaway, this property offers endless possibilities to make it your own mountain dream home.
Contact an agent
Home facts
- Year built:1979
- Listing ID #:9168168
Rooms and interior
- Bedrooms:3
- Total bathrooms:2
- Full bathrooms:1
- Living area:1,828 sq. ft.
Heating and cooling
- Heating:Baseboard
Structure and exterior
- Roof:Composition
- Year built:1979
- Building area:1,828 sq. ft.
- Lot area:5.43 Acres
Schools
- High school:Cripple Creek-Victor
- Middle school:Cripple Creek-Victor
- Elementary school:Cresson
Utilities
- Sewer:Septic Tank
Finances and disclosures
- Price:$515,000
- Price per sq. ft.:$281.73
- Tax amount:$627 (2024)
New listings near 79 Ranch View Drive
- New
 $115,000Active4 Acres
$115,000Active4 Acres451 Chipeta Creek Trail, Florissant, CO 80816
MLS# 2826690Listed by: REDFIN CORPORATION - New
 $498,000Active3 beds 3 baths1,612 sq. ft.
$498,000Active3 beds 3 baths1,612 sq. ft.5100 County Road 1, Florissant, CO 80816
MLS# 7838904Listed by: HIGH COUNTRY REALTY LLC - New
 $610,000Active3 beds 3 baths2,115 sq. ft.
$610,000Active3 beds 3 baths2,115 sq. ft.24 Big Horn Circle, Florissant, CO 80816
MLS# 4124452Listed by: SPRINGS LIFESTYLES REAL ESTATE INC. - New
 $415,000Active3 beds 2 baths1,200 sq. ft.
$415,000Active3 beds 2 baths1,200 sq. ft.17 Garfield Circle, Florissant, CO 80816
MLS# 5026529Listed by: SPRINGS LIFESTYLES REAL ESTATE INC. - New
 $2,400,000Active6 beds 5 baths7,615 sq. ft.
$2,400,000Active6 beds 5 baths7,615 sq. ft.4687 W Highway 24, Florissant, CO 80816
MLS# 3908371Listed by: WORTH CLARK REALTY - New
 $2,750,000Active0 Acres
$2,750,000Active0 Acres0 County Road 12, Florissant, CO 80816
MLS# 4271006Listed by: GREAT WESTERN RANCH & LAND LLC - New
 $62,000Active4.72 Acres
$62,000Active4.72 Acres93 Kiowa Creek Trail, Florissant, CO 80816
MLS# 4707324Listed by: IBEX REALTY GROUP, LLC - New
 $740,000Active3 beds 2 baths2,471 sq. ft.
$740,000Active3 beds 2 baths2,471 sq. ft.146 Conifer Circle, Florissant, CO 80816
MLS# 6762943Listed by: COLDWELL BANKER 1ST CHOICE REALTY - New
 $445,000Active-- beds -- baths1,050 sq. ft.
$445,000Active-- beds -- baths1,050 sq. ft.5265 County Rd 100, Florissant, CO 80816
MLS# 9167116Listed by: RISE GROUP LIMITED LIABILITY CO. - New
 $740,000Active3 beds 2 baths2,471 sq. ft.
$740,000Active3 beds 2 baths2,471 sq. ft.146 Conifer Circle, Florissant, CO 80816
MLS# 6649698Listed by: COLDWELL BANKER 1ST CHOICE REALTY
