85 Estes Circle, Florissant, CO 80816
Local realty services provided by:Better Homes and Gardens Real Estate Kenney & Company
85 Estes Circle,Florissant, CO 80816
$525,000
- 3 Beds
- 2 Baths
- 1,609 sq. ft.
- Single family
- Active
Listed by: amy kunce-martinezAmy@TheCuttingEdgeRealtors.com,719-661-1199
Office: the cutting edge
MLS#:6036602
Source:ML
Price summary
- Price:$525,000
- Price per sq. ft.:$326.29
- Monthly HOA dues:$4.17
About this home
Welcome to your mountain sanctuary in beautiful Teller County! This wonderfully maintained 3-bedroom, 2-bathroom home offers just over 1,600 sq ft of inviting living space, blending rustic charm with modern comforts. Tucked away on 2 acres, you'll enjoy the perfect balance of peaceful seclusion and everyday convenience. The upper-level private suite is a true retreat, complete with its own sitting area and private balcony—ideal for morning coffee or stargazing under Colorado skies. The freshly stained deck extends your living space outdoors, perfect for relaxing or entertaining. Car enthusiasts and hobbyists will love the two detached garages, offering a total of 6 parking spaces—plenty of room for your vehicles, toys, and tools. Whether you're looking for a full-time residence or a weekend getaway, this move-in-ready gem is a rare find. Don't miss your chance to own a slice of Colorado mountain life!
Contact an agent
Home facts
- Year built:2018
- Listing ID #:6036602
Rooms and interior
- Bedrooms:3
- Total bathrooms:2
- Full bathrooms:2
- Living area:1,609 sq. ft.
Heating and cooling
- Heating:Baseboard
Structure and exterior
- Roof:Metal
- Year built:2018
- Building area:1,609 sq. ft.
- Lot area:2.02 Acres
Schools
- High school:Cripple Creek-Victor
- Middle school:Cripple Creek-Victor
- Elementary school:Cresson
Utilities
- Water:Well
- Sewer:Septic Tank
Finances and disclosures
- Price:$525,000
- Price per sq. ft.:$326.29
- Tax amount:$1,146 (2024)
New listings near 85 Estes Circle
- New
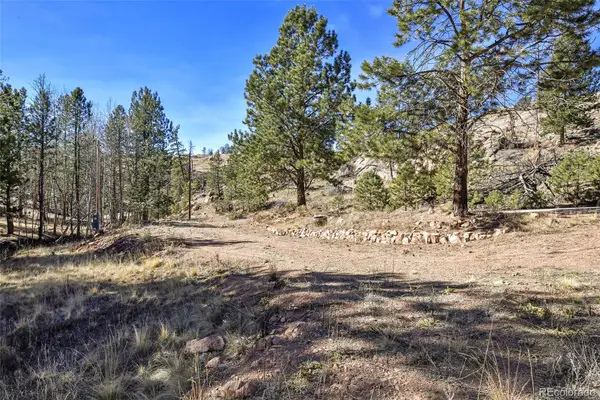 $79,000Active2.25 Acres
$79,000Active2.25 Acres238 Chateau West Drive, Florissant, CO 80816
MLS# 5701066Listed by: UNITED COUNTRY TIMBERLINE REALTY - New
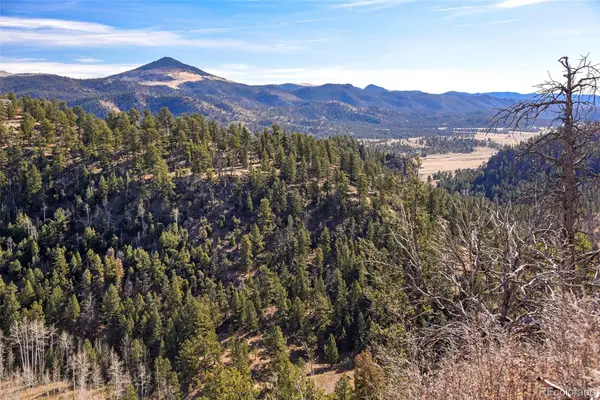 $84,000Active4.42 Acres
$84,000Active4.42 Acres292 Chateau West Drive, Florissant, CO 80816
MLS# 7804524Listed by: UNITED COUNTRY TIMBERLINE REALTY - New
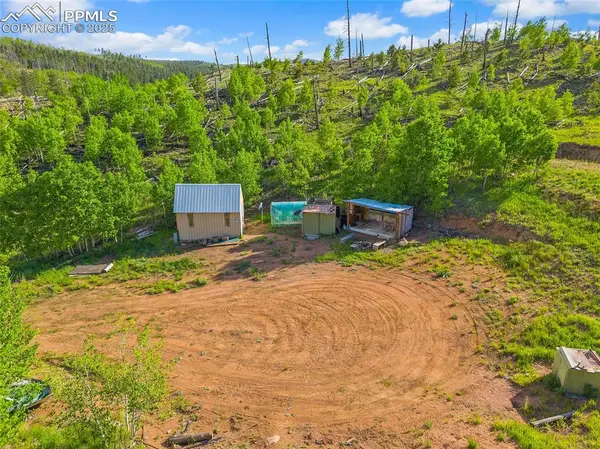 $100,000Active3.17 Acres
$100,000Active3.17 Acres77 Lakeview Circle, Florissant, CO 80816
MLS# 4764343Listed by: REAL BROKER, LLC DBA REAL - New
 $99,000Active2.01 Acres
$99,000Active2.01 Acres2706 Southpark Road, Florissant, CO 80816
MLS# 9254854Listed by: REAL BROKER, LLC DBA REAL - New
 $550,000Active2 beds 3 baths1,977 sq. ft.
$550,000Active2 beds 3 baths1,977 sq. ft.795 S Mountain Estates Road, Florissant, CO 80816
MLS# 2867437Listed by: BRIGHTCO HOME GROUP - New
 $950,000Active79.79 Acres
$950,000Active79.79 AcresTBD Spring Valley Drive, Florissant, CO 80816
MLS# 3327150Listed by: TRUE WEST PROPERTIES - New
 $795,000Active3 beds 3 baths2,611 sq. ft.
$795,000Active3 beds 3 baths2,611 sq. ft.76 Ute Creek Drive, Florissant, CO 80816
MLS# 9024037Listed by: WISH PROPERTY GROUP, INC. - New
 $490,000Active3 beds 3 baths1,516 sq. ft.
$490,000Active3 beds 3 baths1,516 sq. ft.31 Wallace Drive, Florissant, CO 80816
MLS# 9887204Listed by: WELCOME HOME CO, INC. - New
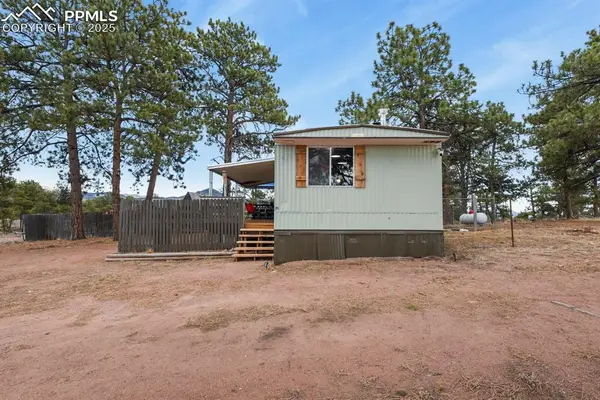 $254,900Active2 Acres
$254,900Active2 Acres957 Arapahoe Drive, Florissant, CO 80816
MLS# 2723477Listed by: HOMESMART - New
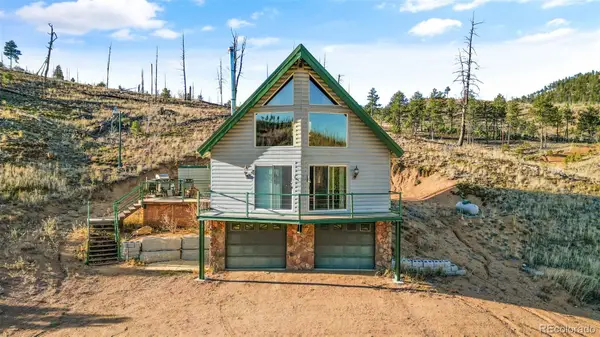 $460,000Active3 beds 2 baths1,488 sq. ft.
$460,000Active3 beds 2 baths1,488 sq. ft.3631 Cr 33 Drive #33, Florissant, CO 80816
MLS# 3979719Listed by: LPT REALTY
