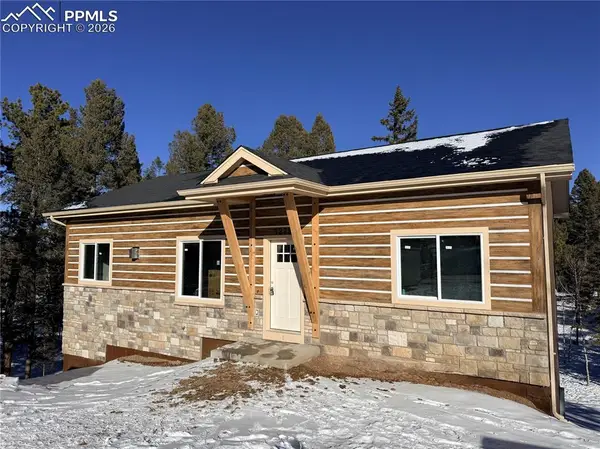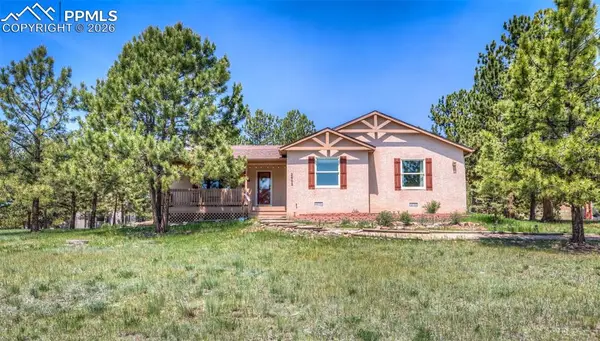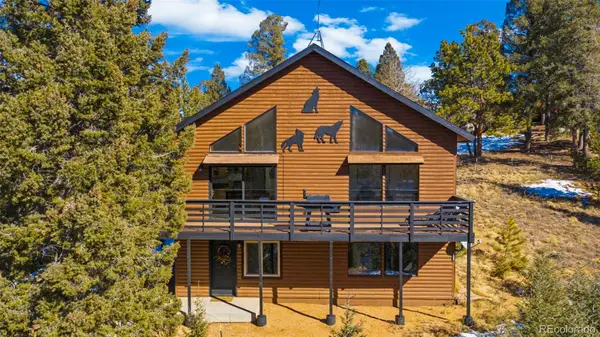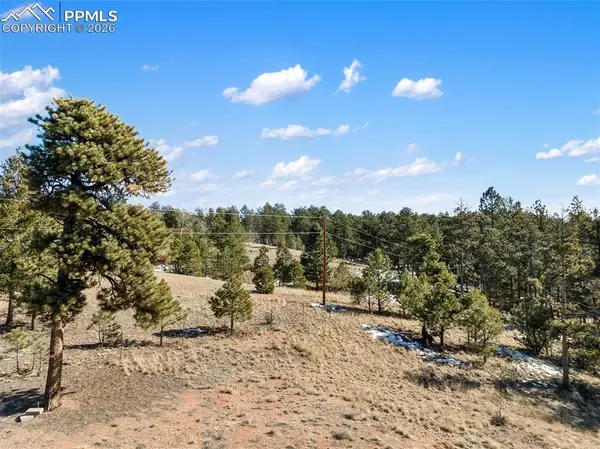891 S Mountain Estates Road, Florissant, CO 80816
Local realty services provided by:Better Homes and Gardens Real Estate Kenney & Company
891 S Mountain Estates Road,Florissant, CO 80816
$477,000
- 2 Beds
- 2 Baths
- 1,659 sq. ft.
- Single family
- Active
Listed by: natascha mccantstellermre@gmail.com,719-689-5775
Office: teller mountain real estate
MLS#:7344063
Source:ML
Price summary
- Price:$477,000
- Price per sq. ft.:$287.52
- Monthly HOA dues:$4.17
About this home
Updated 2+ acre mountain gem offers easy, one level living with access ramp from the 3 car garage. Situated on a corner lot atop a gentle knoll, offers a higher vantage point & private feel, while making the most of surrounding views. Mins from the blacktop, year round access, easy driveway. In CME, this home offers Natural Gas, new high-end LVP flooring, windows & doors. Enter into the foyer and be greeted by warm tongue & groove pine walls and ceilings. Perfectly situated, the high efficiency double-sided fireplace/woodstove, can uniquely warm the entire home while pulling double duty as a grill for cooking meals! DR boasts French doors for access to the fenced, level back yard with tree top & mountain views. You'll enjoy the large, spacious kitchen with views, eat-in nook, drink station & snack bar, pantry and plenty of cabinetry. The laundry room features a storage closet and exterior access to additional RV parking. Spacious 2nd bed/office has great natural lighting and features 2 large closets for your storage needs. 2nd full bath opens to both the hallway and the laundry room. The primary suite on the opposite end of home features a walk in closet, large ensuite behind French doors, deep oversized soaking tub, dual sinks, free standing shower, built in linen closet w/drawers, plus access to a private deck off the backyard. The spacious back yard is fully fenced, has beautiful surrounding views, stone patio, large shade tree and a storage shed. The West facing, covered front porch provides many evening sunsets plus beautiful mountain & meadow views. The detached, heated 3 car garage is spacious, with added picture windows for plenty of natural light to enjoy views and while working. Ramp to the front porch from garage offers easy access. Wired for a whole house backup generator. Whether you're looking for a vacation home or convenient everyday mountain living, pride of ownership shows in this updated, inviting home. You'll want to make your own today.
Contact an agent
Home facts
- Year built:1994
- Listing ID #:7344063
Rooms and interior
- Bedrooms:2
- Total bathrooms:2
- Full bathrooms:2
- Living area:1,659 sq. ft.
Heating and cooling
- Heating:Forced Air
Structure and exterior
- Roof:Shingle
- Year built:1994
- Building area:1,659 sq. ft.
- Lot area:2.11 Acres
Schools
- High school:Cripple Creek-Victor
- Middle school:Cripple Creek-Victor
- Elementary school:Cresson
Utilities
- Water:Private, Well
- Sewer:Septic Tank
Finances and disclosures
- Price:$477,000
- Price per sq. ft.:$287.52
- Tax amount:$843 (2024)
New listings near 891 S Mountain Estates Road
- New
 $524,900Active3 beds 2 baths1,173 sq. ft.
$524,900Active3 beds 2 baths1,173 sq. ft.1279 N Mountain Estates Road, Florissant, CO 80816
MLS# 8454053Listed by: BEST REALTY INC - New
 $687,700Active3 beds 2 baths1,705 sq. ft.
$687,700Active3 beds 2 baths1,705 sq. ft.2602 Southpark Road, Florissant, CO 80816
MLS# 8364654Listed by: REMAX PROPERTIES - New
 $435,000Active3 beds 2 baths1,536 sq. ft.
$435,000Active3 beds 2 baths1,536 sq. ft.104 Mt Elbert Drive, Florissant, CO 80816
MLS# 7990717Listed by: KELLER WILLIAMS PARTNERS REALTY - New
 $325,000Active2 beds 2 baths1,040 sq. ft.
$325,000Active2 beds 2 baths1,040 sq. ft.950 Southpark Road, Florissant, CO 80816
MLS# 2658430Listed by: KELLER WILLIAMS PARTNERS - New
 $325,000Active2 beds 2 baths1,040 sq. ft.
$325,000Active2 beds 2 baths1,040 sq. ft.950 Southpark Road, Florissant, CO 80816
MLS# 1609493Listed by: KELLER WILLIAMS PARTNERS REALTY - New
 $825,000Active3 beds 3 baths2,476 sq. ft.
$825,000Active3 beds 3 baths2,476 sq. ft.10449 Cr 1 Road, Florissant, CO 80816
MLS# 2210993Listed by: MOSSY OAK PROPERTIES, COLORADO MOUNTAIN REALTY - New
 $825,000Active3 beds 3 baths2,476 sq. ft.
$825,000Active3 beds 3 baths2,476 sq. ft.10448 Cr1, Florissant, CO 80816
MLS# 4108982Listed by: MOSSY OAK PROPERTIES COLORADO MOUNTAIN REALTY - New
 $105,000Active4.27 Acres
$105,000Active4.27 Acres772 E Bison Creek Trail, Florissant, CO 80816
MLS# 4545522Listed by: COLDWELL BANKER 1ST CHOICE REALTY - New
 $145,000Active1 beds 1 baths619 sq. ft.
$145,000Active1 beds 1 baths619 sq. ft.69 Snowberry Creek Road, Florissant, CO 80816
MLS# 8923796Listed by: COLDWELL BANKER 1ST CHOICE REALTY - New
 $150,000Active2 Acres
$150,000Active2 Acres530 Columbine Road, Florissant, CO 80816
MLS# 8011430Listed by: THE COMPASS TEAM REAL ESTATE GROUP LLC

