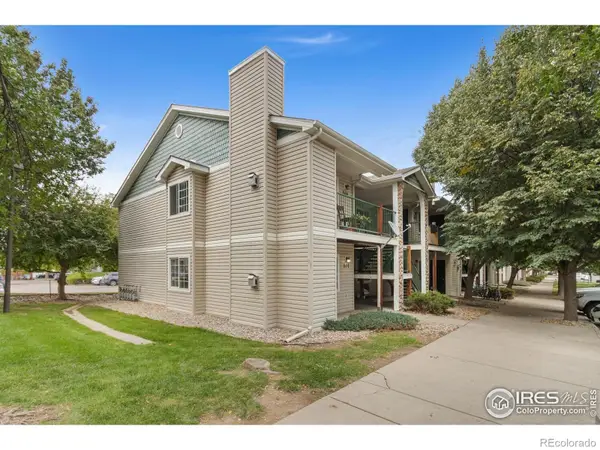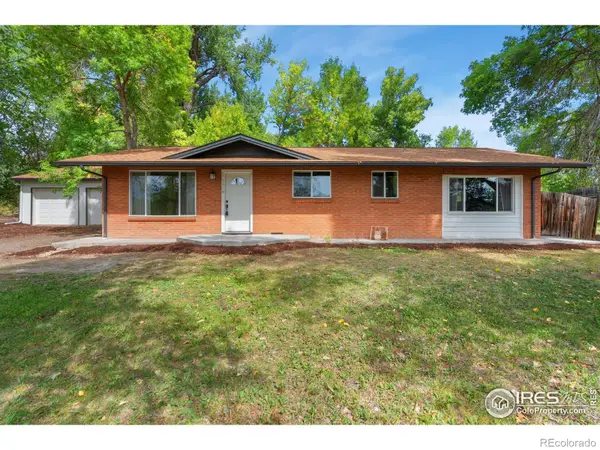1014 W Oak, Fort Collins, CO 80521
Local realty services provided by:Better Homes and Gardens Real Estate Kenney & Company
1014 W Oak,Fort Collins, CO 80521
$724,900
- 2 Beds
- 2 Baths
- 1,226 sq. ft.
- Single family
- Active
Listed by:lori jensenbarnwood.properties@gmail.com,303-994-3638
Office:barnwood properties
MLS#:2853849
Source:ML
Price summary
- Price:$724,900
- Price per sq. ft.:$591.27
About this home
Welcome to this exquisite, 1906 historic gem. Move-in ready, this beautiful house is filled with lovely, south facing light. Awesome location on a great street in Old Town West, this home offers maximum charm and curb appeal. Brought back to life, the adorable bungalow has been restored, with no detail overlooked. The interior showcases beautiful, designer finishes highlighted by lovely oak hardwood flooring, new double pane windows and awesome 9' ceilings. The primary bedroom serves as a private escape, featuring an elegant ensuite bath along with a spacious walk-in closet. The guest bedroom is a special retreat, noted by its charming french door entry. The guest bath is a nod to the home's history, with a nostalgically designed space centered around the original claw-foot bathtub. The renovated kitchen is the heart of the home, showcased by a classic farm sink, gorgeous cabinetry and new appliances. An exterior door leads from the kitchen to the covered back porch, where you can relax and enjoy the lovely fenced-in backyard. The charming brick-floored mud/laundry room features a stackable washer/dryer and offers access to the basement utility room offering lots of additional storage along with an additional exterior door. With covered front and back porches, a coveted Old Town driveway and functional, detached garage, there is awesome alley access for potential expansion. Situated on a 5600 SF lot, this home offers both incredible utility and timeless character. Recently permitted updates to plumbing, electrical, furnace, and air conditioning ensure peace of mind for years to come. The sewer line has been lined, 20 inches of insulation added to the attic and roof replaced on porches and garage. This is your opportunity to move in and begin to enjoy what this beautiful Old Town Fort Collins home has to offer...it's pretty perfect! Beautiful finishes, completely remodeled, awesome location... walkable to Old Town, City Park, historic Mountain Avenue and more!
Contact an agent
Home facts
- Year built:1906
- Listing ID #:2853849
Rooms and interior
- Bedrooms:2
- Total bathrooms:2
- Full bathrooms:1
- Living area:1,226 sq. ft.
Heating and cooling
- Cooling:Central Air
- Heating:Forced Air
Structure and exterior
- Roof:Composition
- Year built:1906
- Building area:1,226 sq. ft.
- Lot area:0.13 Acres
Schools
- High school:Poudre
- Middle school:Lincoln
- Elementary school:Dunn
Utilities
- Water:Public
- Sewer:Public Sewer
Finances and disclosures
- Price:$724,900
- Price per sq. ft.:$591.27
- Tax amount:$3,384 (2024)
New listings near 1014 W Oak
- Open Thu, 9:30 to 11amNew
 $639,900Active4 beds 3 baths3,054 sq. ft.
$639,900Active4 beds 3 baths3,054 sq. ft.2608 Paddington Road, Fort Collins, CO 80525
MLS# IR1044683Listed by: NEXTHOME ROCKY MOUNTAIN - Coming Soon
 $595,000Coming Soon3 beds 3 baths
$595,000Coming Soon3 beds 3 baths2332 Marshfield Lane, Fort Collins, CO 80524
MLS# IR1044682Listed by: RE/MAX ALLIANCE-LOVELAND - Coming Soon
 $845,000Coming Soon4 beds 4 baths
$845,000Coming Soon4 beds 4 baths6103 Tilden Street, Fort Collins, CO 80528
MLS# IR1044678Listed by: PEZZUTI AND ASSOCIATES LLC - New
 $325,000Active2 beds 2 baths1,008 sq. ft.
$325,000Active2 beds 2 baths1,008 sq. ft.3200 Azalea Drive #M1, Fort Collins, CO 80526
MLS# 6896609Listed by: CENTURY 21 SIGNATURE REALTY, INC - Coming Soon
 $298,900Coming Soon2 beds 2 baths
$298,900Coming Soon2 beds 2 baths720 City Park Avenue #320, Fort Collins, CO 80521
MLS# IR1044664Listed by: THE FUGATE PROPERTY GROUP  $127,900Active3 beds 2 baths1,088 sq. ft.
$127,900Active3 beds 2 baths1,088 sq. ft.3109 E Mulberry Street, Fort Collins, CO 80524
MLS# 2774048Listed by: RE/MAX NEXUS $300,000Active2 beds 2 baths910 sq. ft.
$300,000Active2 beds 2 baths910 sq. ft.1120 City Park Avenue #101, Fort Collins, CO 80521
MLS# IR1043407Listed by: GROUP MULBERRY $520,000Active3 beds 2 baths1,300 sq. ft.
$520,000Active3 beds 2 baths1,300 sq. ft.1308 W Prospect Road, Fort Collins, CO 80526
MLS# IR1043668Listed by: C3 REAL ESTATE SOLUTIONS, LLC $285,000Active2 beds 1 baths882 sq. ft.
$285,000Active2 beds 1 baths882 sq. ft.2960 W Stuart Street #304, Fort Collins, CO 80526
MLS# IR1043704Listed by: EQUITY COLORADO-FRONT RANGE $795,000Active8.41 Acres
$795,000Active8.41 Acres0 N County Road 5, Fort Collins, CO 80524
MLS# IR1043880Listed by: REAL
