1026 Trading Post Road, Fort Collins, CO 80524
Local realty services provided by:Better Homes and Gardens Real Estate Kenney & Company
1026 Trading Post Road,Fort Collins, CO 80524
$599,000
- 3 Beds
- 3 Baths
- - sq. ft.
- Single family
- Sold
Listed by: juliane mosebar9704080750
Office: focal real estate group
MLS#:IR1045383
Source:ML
Sorry, we are unable to map this address
Price summary
- Price:$599,000
- Monthly HOA dues:$143
About this home
Now offered at $599,000 - a recent $26,000 price adjustment. This beautifully updated Fort Collins home combines modern finishes with great curb appeal. A rare opportunity in Fort Collins, this elevated craftsman home blends timeless character with modern updates in a serene cul-de-sac setting with open space and mountain views. Thoughtfully renovated, it offers three bedrooms plus a loft, two inviting living areas, and a formal dining room. The interior showcases fresh paint throughout, stainless appliances, curated hardware and lighting, a reimagined powder bath, and a refreshed primary suite with vaulted ceilings, dual closets, and quartz finishes. The entire home has been refreshed with beautiful new flooring throughout and the basement offers generous flexible space. Exterior highlights include 2025 paint, a freshly finished 3-car tandem garage, and a fully fenced backyard with privacy for relaxing or entertaining. Just two blocks from vibrant Traverse Park, this move-in ready home combines elegance, function, and an unbeatable location- just minutes from Old Town Fort Collins with buzzing restaurants, breweries, live music, and shopping. Enjoy peace of mind and lower insurance premiums with Class 4 roof shingles installed in 2018. Renovated top to bottom and pre-inspected, this turnkey home won't last. With no metro tax, a low HOA fee (includes lawn watering, trash and recycling) this is the best value in Fort Collins today!
Contact an agent
Home facts
- Year built:2012
- Listing ID #:IR1045383
Rooms and interior
- Bedrooms:3
- Total bathrooms:3
- Full bathrooms:2
- Half bathrooms:1
Heating and cooling
- Cooling:Central Air
- Heating:Forced Air
Structure and exterior
- Roof:Composition
- Year built:2012
Schools
- High school:Fort Collins
- Middle school:Lincoln
- Elementary school:Laurel
Utilities
- Water:Public
- Sewer:Public Sewer
Finances and disclosures
- Price:$599,000
- Tax amount:$3,420 (2024)
New listings near 1026 Trading Post Road
- New
 $95,000Active3 beds 2 baths1,152 sq. ft.
$95,000Active3 beds 2 baths1,152 sq. ft.3717 S Taft Hill Road, Fort Collins, CO 80526
MLS# IR1047414Listed by: KELLER WILLIAMS 1ST REALTY - New
 $1,650,000Active6 beds 4 baths5,952 sq. ft.
$1,650,000Active6 beds 4 baths5,952 sq. ft.7321 Gilmore Avenue, Fort Collins, CO 80524
MLS# IR1047404Listed by: EXP REALTY LLC - Coming Soon
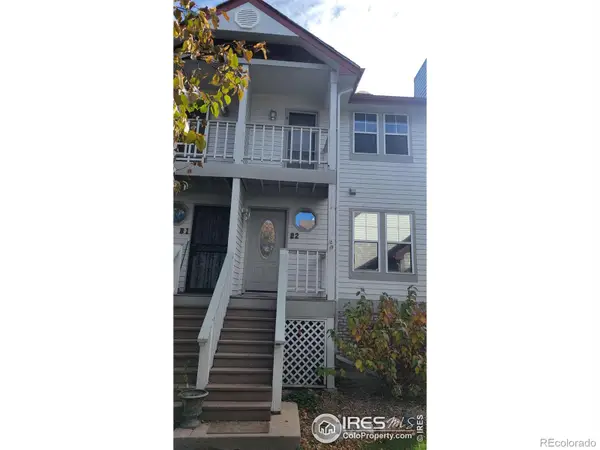 $350,000Coming Soon2 beds 3 baths
$350,000Coming Soon2 beds 3 baths2918 Silverplume Drive #B2, Fort Collins, CO 80526
MLS# IR1047374Listed by: RED TEAM HOMES - New
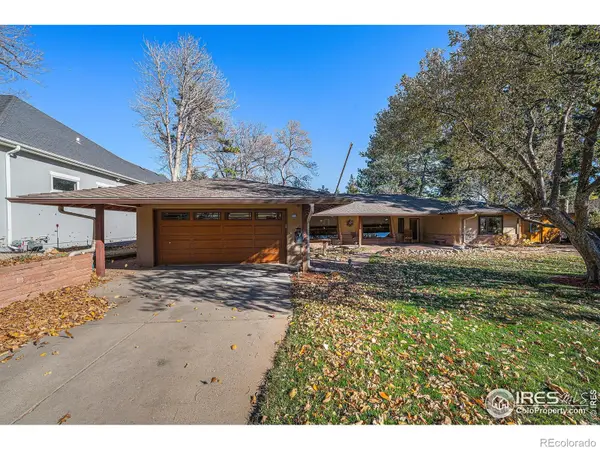 $1,100,000Active2 beds 3 baths2,596 sq. ft.
$1,100,000Active2 beds 3 baths2,596 sq. ft.408 Jackson Avenue, Fort Collins, CO 80521
MLS# IR1047383Listed by: GROUP HARMONY - New
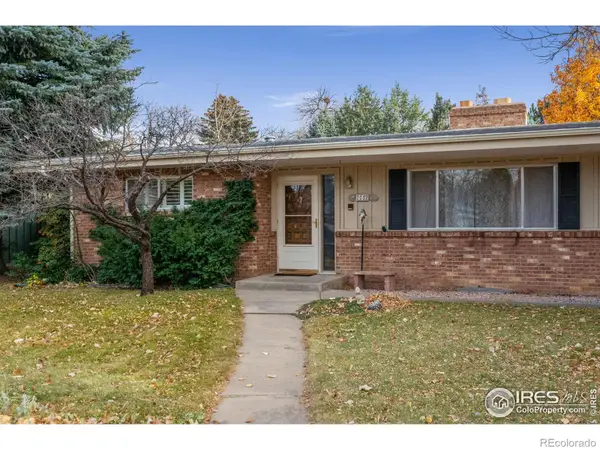 $740,000Active3 beds 4 baths3,291 sq. ft.
$740,000Active3 beds 4 baths3,291 sq. ft.1112 Morgan Street, Fort Collins, CO 80524
MLS# IR1047385Listed by: GROUP LOVELAND - New
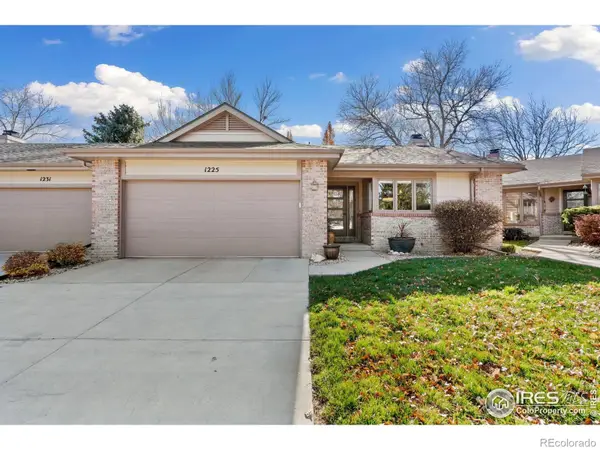 $545,000Active3 beds 3 baths2,172 sq. ft.
$545,000Active3 beds 3 baths2,172 sq. ft.1225 Oak Island Court, Fort Collins, CO 80525
MLS# IR1047386Listed by: C3 REAL ESTATE SOLUTIONS, LLC - New
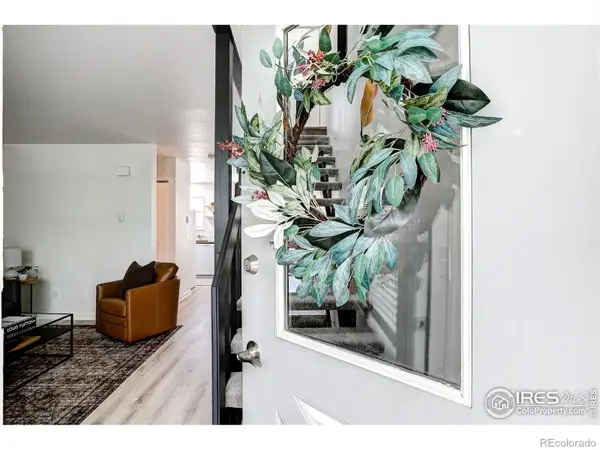 $315,000Active2 beds 2 baths1,008 sq. ft.
$315,000Active2 beds 2 baths1,008 sq. ft.3200 Azalea Drive #5, Fort Collins, CO 80526
MLS# IR1047363Listed by: PRESTIGIO REAL ESTATE - New
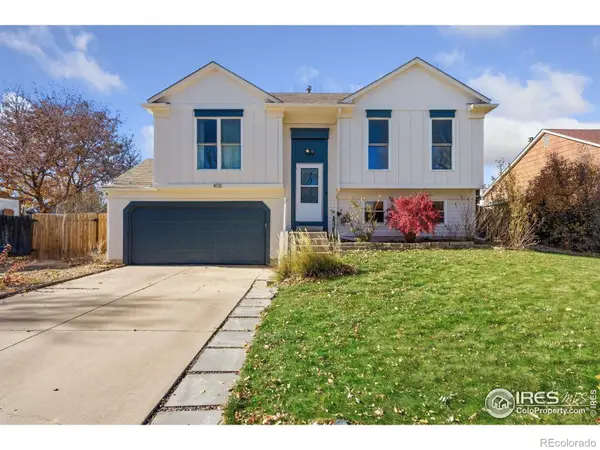 $490,000Active3 beds 2 baths1,408 sq. ft.
$490,000Active3 beds 2 baths1,408 sq. ft.4131 Tanager Street, Fort Collins, CO 80526
MLS# IR1047369Listed by: BISON REAL ESTATE GROUP - New
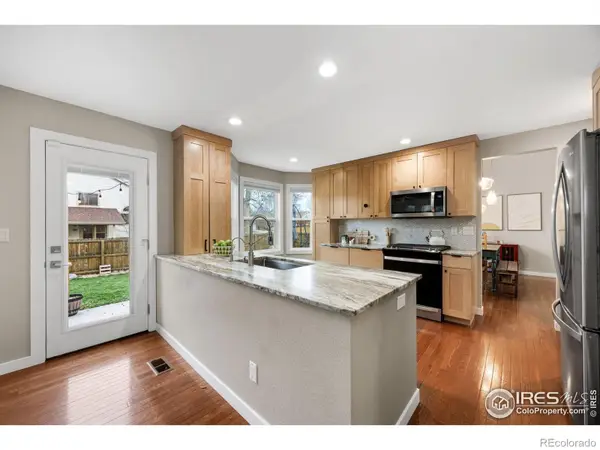 $689,000Active5 beds 4 baths2,781 sq. ft.
$689,000Active5 beds 4 baths2,781 sq. ft.4130 Suncrest Drive, Fort Collins, CO 80525
MLS# IR1047345Listed by: COLDWELL BANKER REALTY- FORT COLLINS - New
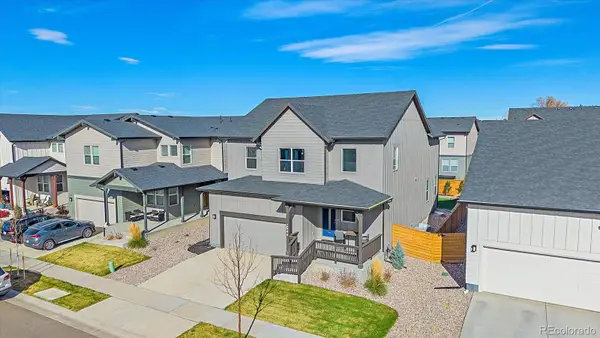 $734,000Active3 beds 3 baths3,519 sq. ft.
$734,000Active3 beds 3 baths3,519 sq. ft.2944 Biplane Street, Fort Collins, CO 80524
MLS# 5063999Listed by: COLDWELL BANKER REALTY 24
