1206 Canvasback Court, Fort Collins, CO 80525
Local realty services provided by:Better Homes and Gardens Real Estate Kenney & Company
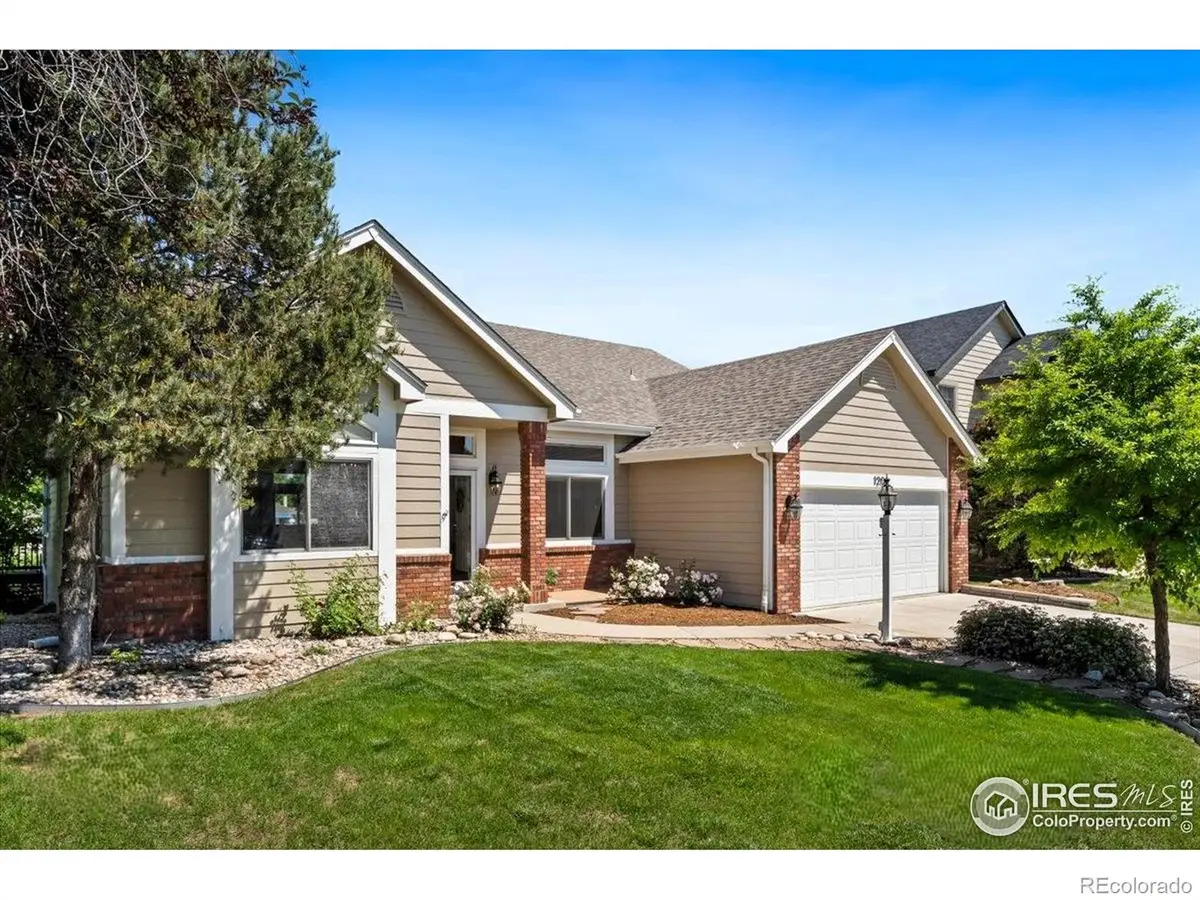

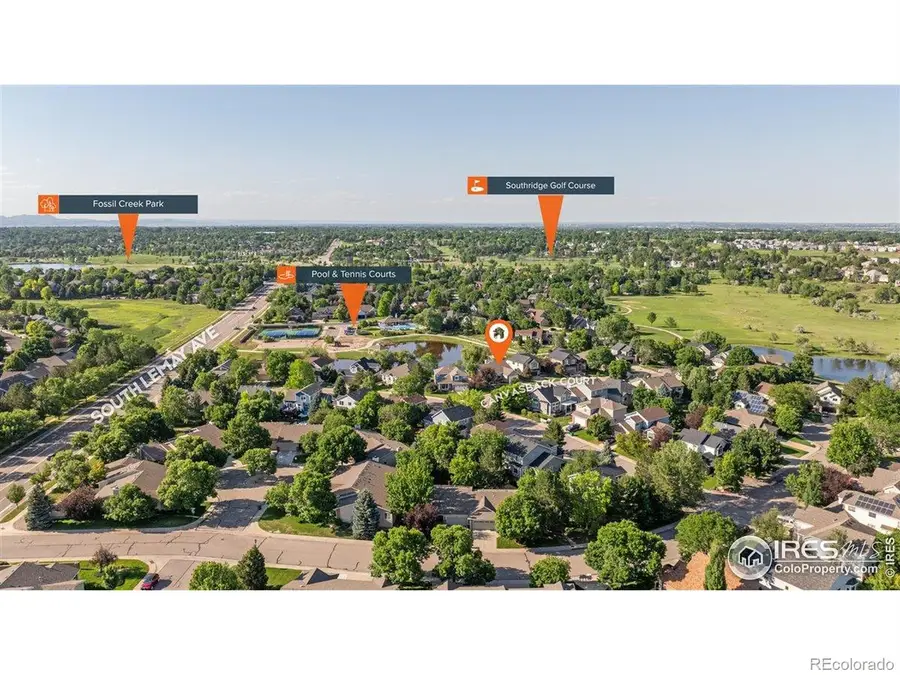
1206 Canvasback Court,Fort Collins, CO 80525
$799,950
- 4 Beds
- 3 Baths
- 3,441 sq. ft.
- Single family
- Active
Listed by:angie grothmann9704821781
Office:re/max alliance-ftc dwtn
MLS#:IR1037252
Source:ML
Price summary
- Price:$799,950
- Price per sq. ft.:$232.48
- Monthly HOA dues:$152.33
About this home
Water and Foothills Views! You've been waiting for this spacious 4 bed, 3 bath, Ranch-style home located on a quiet cul-de-sac. A home that effortlessly blends charm, comfort, and unforgettable views-all nestled in one of SE Fort Collins' most desirable neighborhoods. Backing to a tranquil pond and private open space w/ foothill views, this well-loved walk-out ranch invites you to slow down and savor the comfort of life. Morning coffee on the deck, golden sunsets reflecting off the water, is everyday serenity, just outside your patio door. Step inside and you'll immediately notice the timeless details: rich hardwood floors, crisp white trim, solid six-panel wood doors, and an open, light-filled layout. Additional highlights include a 2019 Class 4 roof, new garage door, new carpet and laminate flooring, modern lighting, and plentiful natural light throughout. The updated kitchen shines w/ granite counters, generous island w/ seating, stainless steel appliances, gas range, and flows seamlessly into the family room, ideal for gathering w/ friends or relaxing after a long day. The main floor offers 2 living areas, 2 dining spaces, a spacious office, 3 bedrooms, plenty of space to live, work, and unwind. The walk-out basement is filled with natural light and offers endless flexibility: a kitchenette, spacious rec and dining areas, 4th bedroom, full bath, workshop, ample storage and easy access to the lower patio just steps from the pond. Perfect for guests, multigenerational, or in-law living. Outside, the fully fenced backyard is perfect for your four-legged friends, a true retreat with mature trees, colorful perennials, blooming roses, and a sprinkler system. Enjoy close proximity to Fossil Creek Park, Southridge Golf Course, top-rated schools, and miles of trails. With easy access to I-25, grocery, restaurants, and artisan coffee shops, you'll love the convenience as much as the beauty. This isn't just a home, it's a true lifestyle...take a look and fall in love.
Contact an agent
Home facts
- Year built:1994
- Listing Id #:IR1037252
Rooms and interior
- Bedrooms:4
- Total bathrooms:3
- Full bathrooms:3
- Living area:3,441 sq. ft.
Heating and cooling
- Cooling:Central Air
- Heating:Forced Air
Structure and exterior
- Roof:Composition
- Year built:1994
- Building area:3,441 sq. ft.
- Lot area:0.18 Acres
Schools
- High school:Fossil Ridge
- Middle school:Preston
- Elementary school:Werner
Utilities
- Water:Public
- Sewer:Public Sewer
Finances and disclosures
- Price:$799,950
- Price per sq. ft.:$232.48
- Tax amount:$4,452 (2024)
New listings near 1206 Canvasback Court
- Coming Soon
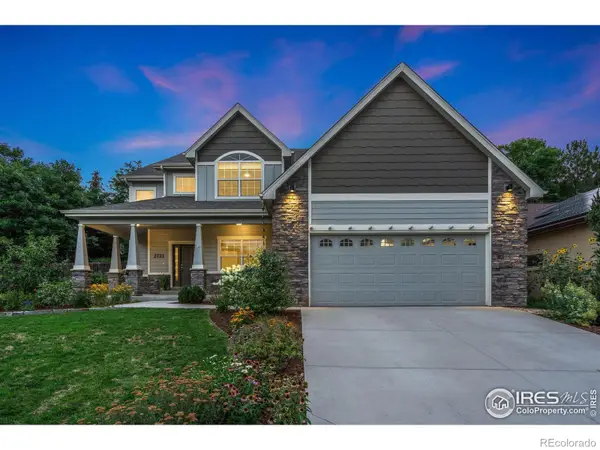 $850,000Coming Soon4 beds 3 baths
$850,000Coming Soon4 beds 3 baths2721 Treasure Cove Road, Fort Collins, CO 80524
MLS# IR1041411Listed by: RACHEL VESTA HOMES - Coming Soon
 $465,000Coming Soon3 beds 2 baths
$465,000Coming Soon3 beds 2 baths2418 Amherst Street, Fort Collins, CO 80525
MLS# IR1041400Listed by: COLDWELL BANKER REALTY-NOCO - Open Sat, 10am to 12pmNew
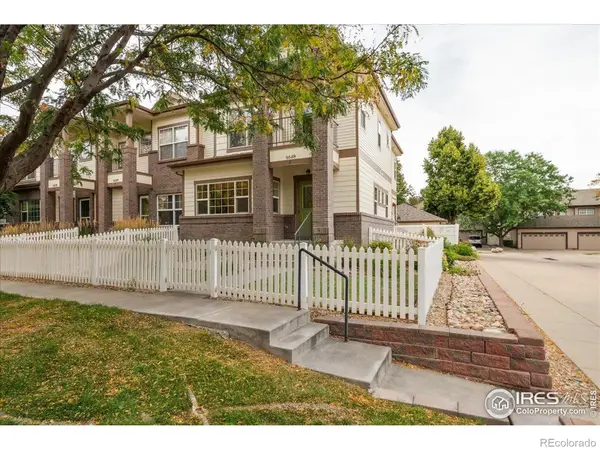 $509,000Active3 beds 3 baths2,550 sq. ft.
$509,000Active3 beds 3 baths2,550 sq. ft.5038 Brookfield Drive #A, Fort Collins, CO 80528
MLS# IR1041365Listed by: RE/MAX ALLIANCE-FTC SOUTH - New
 $495,000Active3 beds 3 baths2,548 sq. ft.
$495,000Active3 beds 3 baths2,548 sq. ft.1108 Belleview Drive, Fort Collins, CO 80526
MLS# IR1041356Listed by: RE/MAX NEXUS - New
 $665,000Active-- beds -- baths2,690 sq. ft.
$665,000Active-- beds -- baths2,690 sq. ft.1943-1945 Pecan Street, Fort Collins, CO 80526
MLS# IR1041353Listed by: DYNAMIC REAL ESTATE SERVICES - New
 $1,275,000Active4 beds 3 baths2,526 sq. ft.
$1,275,000Active4 beds 3 baths2,526 sq. ft.149 Sylvan Court, Fort Collins, CO 80521
MLS# IR1041337Listed by: GROUP MULBERRY - Coming Soon
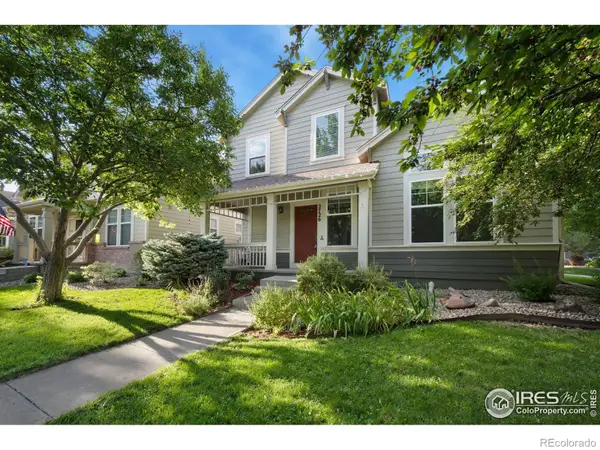 $675,000Coming Soon4 beds 4 baths
$675,000Coming Soon4 beds 4 baths2726 County Fair Lane, Fort Collins, CO 80528
MLS# IR1041341Listed by: LIV SOTHEBY'S INTL REALTY - New
 $680,000Active3 beds 4 baths2,251 sq. ft.
$680,000Active3 beds 4 baths2,251 sq. ft.3374 Wagon Trail Road, Fort Collins, CO 80524
MLS# IR1041333Listed by: ELEVATIONS REAL ESTATE, LLC - New
 $310,000Active2 beds 1 baths795 sq. ft.
$310,000Active2 beds 1 baths795 sq. ft.2908 W Olive Street, Fort Collins, CO 80521
MLS# IR1041324Listed by: GROUP MULBERRY - New
 $595,000Active4 beds 1 baths1,649 sq. ft.
$595,000Active4 beds 1 baths1,649 sq. ft.209 N Taft Hill Road, Fort Collins, CO 80521
MLS# IR1041297Listed by: RE/MAX ALLIANCE-FTC DWTN

