1208 Miramont Drive, Fort Collins, CO 80524
Local realty services provided by:Better Homes and Gardens Real Estate Kenney & Company
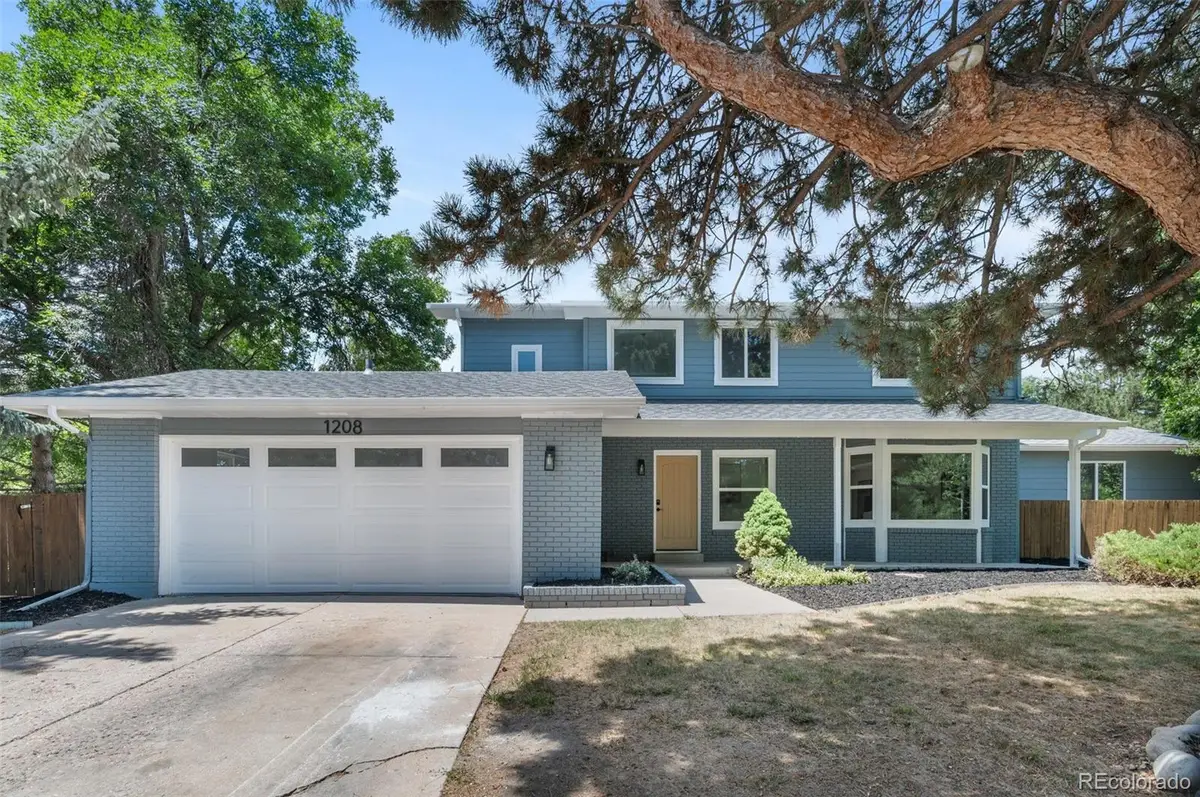
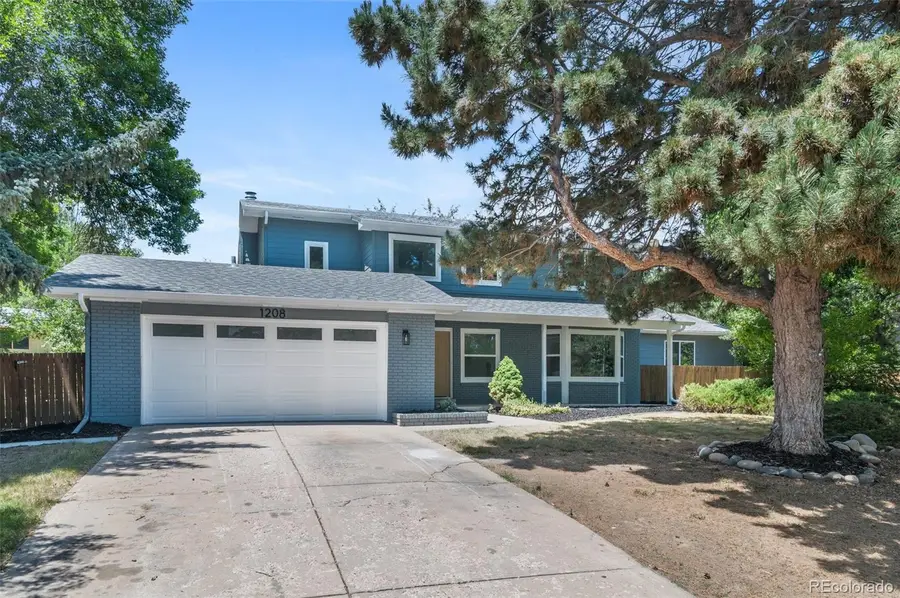
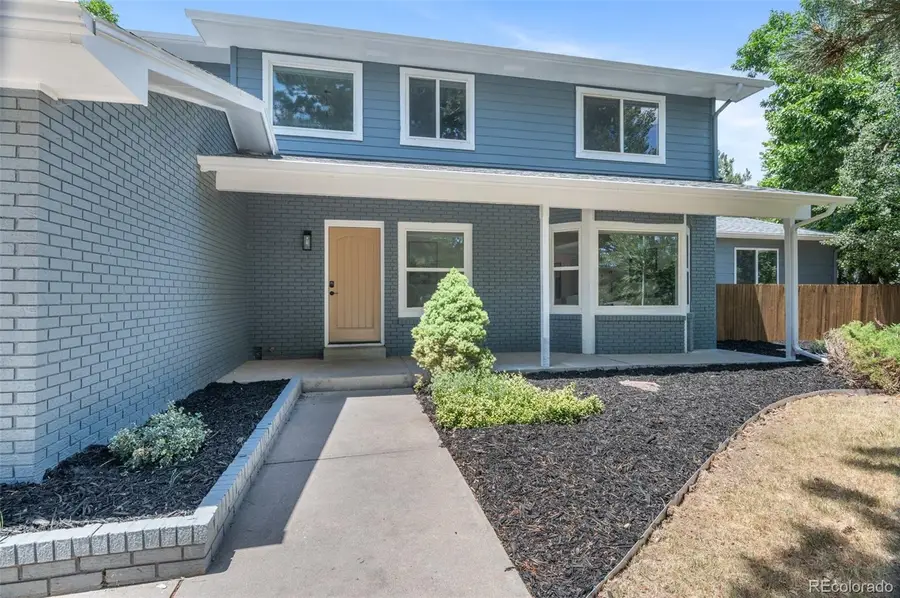
1208 Miramont Drive,Fort Collins, CO 80524
$784,900
- 6 Beds
- 3 Baths
- 2,136 sq. ft.
- Single family
- Active
Listed by:aj johnson720-280-4885
Office:wedgewood homes realty
MLS#:6507458
Source:ML
Price summary
- Price:$784,900
- Price per sq. ft.:$367.46
About this home
Come live the Colorado lifestyle at this beautifully renovated six-bedroom, three-bathroom home on a great lot in a fantastic neighborhood. As you enter, you'll be greeted by ample natural light, an open layout with room for family gatherings and entertaining guests, and modern touches. All new LVP and carpet, paint, and fixtures create a warm and inviting atmosphere throughout the home. The kitchen features brand-new stainless steel appliances, shaker cabinets, and quartz countertops, perfect for the aspiring home chef. The wet bar in the living room is a unique feature that blends sophistication, fun, and comfort. The custom mudroom provides space for all the dirty stuff you need inside, but don't want to track through the house. You'll also find two bedrooms on the main floor, which can be used as an office, craft room, or flex space.
The upper level has four bedrooms and two baths. The large primary suite serves as a peaceful haven for rest and rejuvenation and features a walk-in closet. In the primary bathroom, you'll find a unique wet room housing both the shower and tub along with a dual vanity. Three generously sized bedrooms and a shared bath with dual vanity complete the upper level.
The large lot, mature trees, and covered patio offer the perfect setting for a play area, garden, or simply enjoying a relaxing evening. An oversized 2-car garage has space for all of your toys. Best of all, there is no HOA! Don’t miss out on your chance to own this remarkable home—arrange a tour today and discover everything it has to offer!
Contact an agent
Home facts
- Year built:1978
- Listing Id #:6507458
Rooms and interior
- Bedrooms:6
- Total bathrooms:3
- Full bathrooms:3
- Living area:2,136 sq. ft.
Heating and cooling
- Cooling:Central Air
- Heating:Forced Air
Structure and exterior
- Roof:Composition
- Year built:1978
- Building area:2,136 sq. ft.
- Lot area:0.28 Acres
Schools
- High school:Poudre
- Middle school:Lincoln
- Elementary school:Tavelli
Utilities
- Water:Public
- Sewer:Community Sewer
Finances and disclosures
- Price:$784,900
- Price per sq. ft.:$367.46
- Tax amount:$4,721 (2024)
New listings near 1208 Miramont Drive
- Open Sat, 10am to 12pmNew
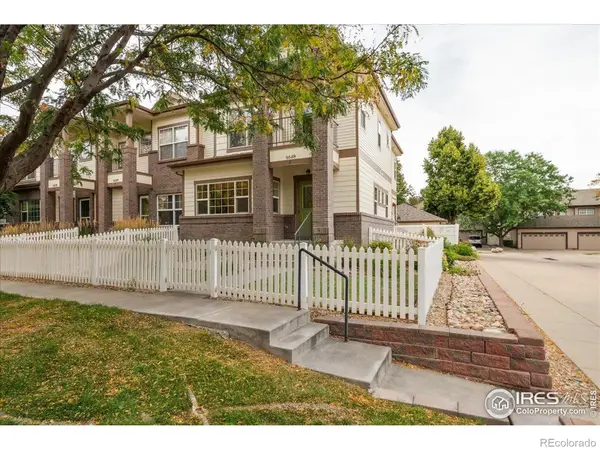 $509,000Active3 beds 3 baths2,566 sq. ft.
$509,000Active3 beds 3 baths2,566 sq. ft.5038 Brookfield Drive #A, Fort Collins, CO 80528
MLS# IR1041365Listed by: RE/MAX ALLIANCE-FTC SOUTH - New
 $495,000Active3 beds 3 baths2,548 sq. ft.
$495,000Active3 beds 3 baths2,548 sq. ft.1108 Belleview Drive, Fort Collins, CO 80526
MLS# IR1041356Listed by: RE/MAX NEXUS - New
 $665,000Active-- beds -- baths2,690 sq. ft.
$665,000Active-- beds -- baths2,690 sq. ft.1943-1945 Pecan Street, Fort Collins, CO 80526
MLS# IR1041353Listed by: DYNAMIC REAL ESTATE SERVICES - New
 $1,275,000Active4 beds 3 baths2,526 sq. ft.
$1,275,000Active4 beds 3 baths2,526 sq. ft.149 Sylvan Court, Fort Collins, CO 80521
MLS# IR1041337Listed by: GROUP MULBERRY - Coming Soon
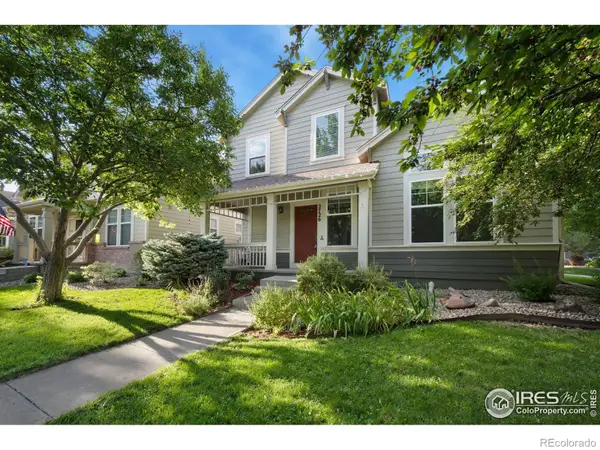 $675,000Coming Soon4 beds 4 baths
$675,000Coming Soon4 beds 4 baths2726 County Fair Lane, Fort Collins, CO 80528
MLS# IR1041341Listed by: LIV SOTHEBY'S INTL REALTY - New
 $680,000Active3 beds 4 baths2,251 sq. ft.
$680,000Active3 beds 4 baths2,251 sq. ft.3374 Wagon Trail Road, Fort Collins, CO 80524
MLS# IR1041333Listed by: ELEVATIONS REAL ESTATE, LLC - New
 $310,000Active2 beds 1 baths795 sq. ft.
$310,000Active2 beds 1 baths795 sq. ft.2908 W Olive Street, Fort Collins, CO 80521
MLS# IR1041324Listed by: GROUP MULBERRY - New
 $595,000Active4 beds 1 baths1,649 sq. ft.
$595,000Active4 beds 1 baths1,649 sq. ft.209 N Taft Hill Road, Fort Collins, CO 80521
MLS# IR1041297Listed by: RE/MAX ALLIANCE-FTC DWTN - New
 $899,900Active3 beds 3 baths3,281 sq. ft.
$899,900Active3 beds 3 baths3,281 sq. ft.324 E Oak Street, Fort Collins, CO 80524
MLS# IR1041310Listed by: COLDWELL BANKER REALTY-NOCO - Coming Soon
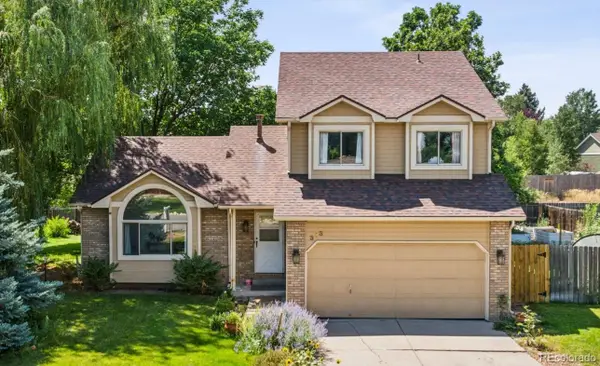 $575,000Coming Soon4 beds 4 baths
$575,000Coming Soon4 beds 4 baths313 Park Place Drive, Fort Collins, CO 80525
MLS# 7373604Listed by: SELLSTATE ALTITUDE REALTY

