1209 W Plum Street #7, Fort Collins, CO 80521
Local realty services provided by:Better Homes and Gardens Real Estate Kenney & Company
1209 W Plum Street #7,Fort Collins, CO 80521
$255,000
- 2 Beds
- 1 Baths
- 734 sq. ft.
- Condominium
- Active
Listed by:darin slocum9704007077
Office:ambassador colorado
MLS#:IR1041134
Source:ML
Price summary
- Price:$255,000
- Price per sq. ft.:$347.41
- Monthly HOA dues:$263
About this home
Looking for housing for a college student? This condo is just a couple blocks from CSU campus. Dozens of restaurants and shops are a stones throw away from your front door. Looking for an investment opportunity? This condo is zoned for use as a medium term rental (30 day). A recent analysis by a local vacation rental company shows a massive income stream to utilize this place as a medium term, furnished/executive, month to month rental ($3k+ per month potential). Just about everything in this unit has been upgraded in the past few years: Granite counter tops in kitchen and bathroom - subway tile backsplash - under cabinet lighting in kitchen - new extended kitchen cabinets in 2024 - new laminate wood flooring in 2023 - new stove in 2020 - new Bosch dishwasher in 2020 - updated finishes, faucets, lights - All baseboard heaters have been replaced in the last 6 years - bedrooms, kitchen, living room, and utility closet all have Ethernet ports for wired Internet connections - whitewashed brick wood burning fireplace - Smart eco-friendly thermostats - private covered porch with lockable outdoor storage closet - All light fixtures replaced in last 6 years - In-wall AC unit - ceiling fans in both bedrooms. The unit comes with 3 parking permits. All appliances, including the stackable washer/dryer are included. The homeowner only pays electric; all other utilities (incl. groundskeeping, snow removal, water/sewer, exterior maintenance, hazard insurance) paid by HOA. Open house this Sunday from 2-4, don't miss it!!
Contact an agent
Home facts
- Year built:1980
- Listing ID #:IR1041134
Rooms and interior
- Bedrooms:2
- Total bathrooms:1
- Full bathrooms:1
- Living area:734 sq. ft.
Heating and cooling
- Cooling:Air Conditioning-Room, Ceiling Fan(s)
- Heating:Baseboard
Structure and exterior
- Roof:Composition
- Year built:1980
- Building area:734 sq. ft.
- Lot area:0.12 Acres
Schools
- High school:Poudre
- Middle school:Lincoln
- Elementary school:Dunn
Utilities
- Water:Public
- Sewer:Public Sewer
Finances and disclosures
- Price:$255,000
- Price per sq. ft.:$347.41
- Tax amount:$1,290 (2024)
New listings near 1209 W Plum Street #7
- Coming Soon
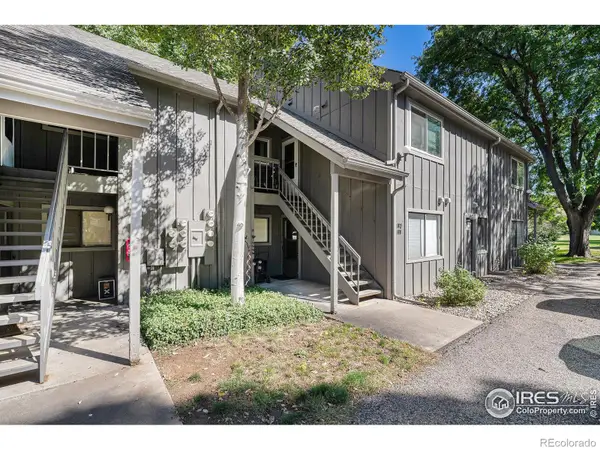 $259,900Coming Soon2 beds 1 baths
$259,900Coming Soon2 beds 1 baths809 E Drake Road #112, Fort Collins, CO 80525
MLS# IR1044617Listed by: KELLER WILLIAMS REALTY NOCO - Coming Soon
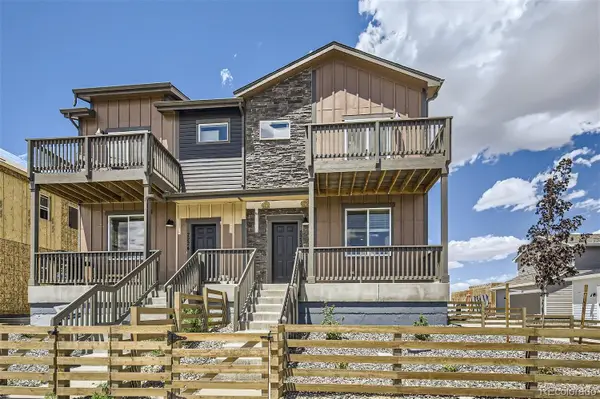 $649,500Coming Soon3 beds 3 baths
$649,500Coming Soon3 beds 3 baths2234 Walbridge Road, Fort Collins, CO 80524
MLS# 3268084Listed by: SELLSTATE ALTITUDE REALTY - New
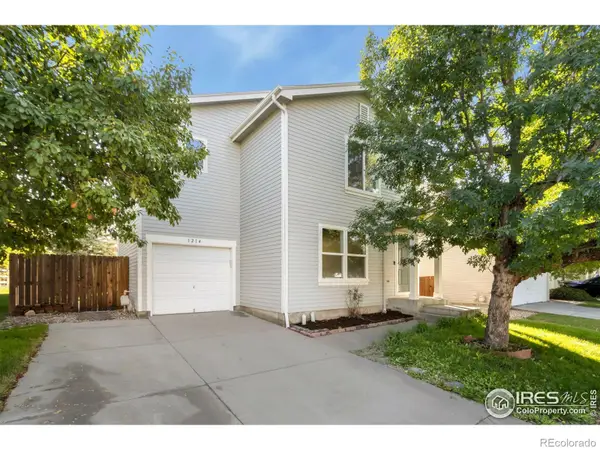 $445,000Active3 beds 2 baths1,400 sq. ft.
$445,000Active3 beds 2 baths1,400 sq. ft.1214 Gaelic Place, Fort Collins, CO 80524
MLS# IR1044597Listed by: REALTY ONE GROUP FOURPOINTS - New
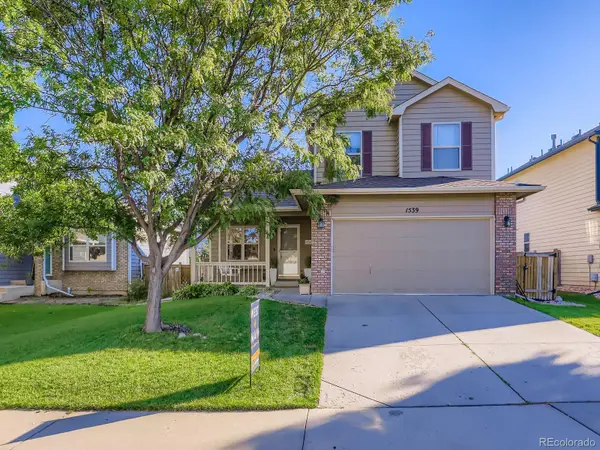 $585,000Active4 beds 4 baths1,988 sq. ft.
$585,000Active4 beds 4 baths1,988 sq. ft.1539 Corydalis Court, Fort Collins, CO 80526
MLS# 2227520Listed by: WEST AND MAIN HOMES INC - New
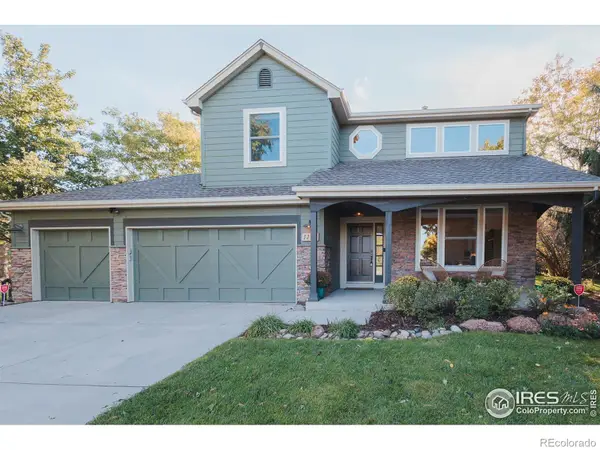 $1,250,000Active5 beds 4 baths3,937 sq. ft.
$1,250,000Active5 beds 4 baths3,937 sq. ft.3267 Kingfisher Court, Fort Collins, CO 80528
MLS# IR1044584Listed by: DOWNTOWN REAL ESTATE BROKERS - Open Sun, 11am to 2pmNew
 $550,000Active4 beds 3 baths2,645 sq. ft.
$550,000Active4 beds 3 baths2,645 sq. ft.2830 Middlesborough Court, Fort Collins, CO 80525
MLS# IR1044562Listed by: GROUP MULBERRY - New
 $19,900Active2 beds 1 baths780 sq. ft.
$19,900Active2 beds 1 baths780 sq. ft.1601 N College Avenue #253, Fort Collins, CO 80524
MLS# IR1044565Listed by: EXP REALTY - HUB - New
 $550,000Active4 beds 4 baths3,037 sq. ft.
$550,000Active4 beds 4 baths3,037 sq. ft.2055 Angelo Drive, Fort Collins, CO 80528
MLS# 8498603Listed by: WEST AND MAIN HOMES INC - New
 $540,000Active3 beds 3 baths1,963 sq. ft.
$540,000Active3 beds 3 baths1,963 sq. ft.1538 Windcreek Court, Fort Collins, CO 80526
MLS# IR1044550Listed by: KITTLE REAL ESTATE - Open Sun, 12 to 2pmNew
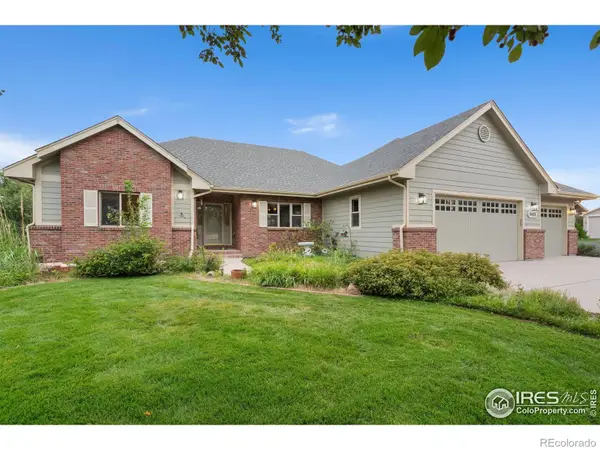 $919,000Active3 beds 3 baths4,172 sq. ft.
$919,000Active3 beds 3 baths4,172 sq. ft.3427 Hearthfire Drive, Fort Collins, CO 80524
MLS# IR1044555Listed by: INTEGRITY REALTY
