1213 S Taft Hill Road, Fort Collins, CO 80521
Local realty services provided by:Better Homes and Gardens Real Estate Kenney & Company
Listed by: brad secundy, gregory davisteamsecundy@gmail.com
Office: remax properties
MLS#:6460978
Source:ML
Price summary
- Price:$449,999
- Price per sq. ft.:$237.09
About this home
This beautiful Tri-level home boasts 4 bedrooms, 2 baths and an oversized, heated garage on .38 acres located conveniently near CSU campus. This well maintained, updated home offers a modern kitchen with quartz counters and custom backsplash, newer cabinetry, newer LVP flooring on the main and lower levels, newer carpet in the three upper level bedrooms and hallway, an updated full bathroom on the upper level, a covered back porch and multiple sheds in the fully fenced back yard! The lower level primary bedroom is spacious with a wood burning stove and en suite bathroom! The back yard has a mature apple tree and many perennial flowers! Right across the street is beautiful Avery Park and just a block and a half away is a major grocery store/shopping/food. This home even comes with a 14 month Gold package Blue Ribbon Home Warranty! Don't miss your opportunity to tour this great home!!!
Contact an agent
Home facts
- Year built:1964
- Listing ID #:6460978
Rooms and interior
- Bedrooms:4
- Total bathrooms:2
- Full bathrooms:1
- Living area:1,898 sq. ft.
Heating and cooling
- Cooling:Central Air
- Heating:Forced Air, Wood Stove
Structure and exterior
- Roof:Composition
- Year built:1964
- Building area:1,898 sq. ft.
- Lot area:0.38 Acres
Schools
- High school:Rocky Mountain
- Middle school:Blevins
- Elementary school:Bauder
Utilities
- Sewer:Public Sewer
Finances and disclosures
- Price:$449,999
- Price per sq. ft.:$237.09
- Tax amount:$3,116 (2024)
New listings near 1213 S Taft Hill Road
- New
 $1,650,000Active6 beds 4 baths5,952 sq. ft.
$1,650,000Active6 beds 4 baths5,952 sq. ft.7321 Gilmore Avenue, Fort Collins, CO 80524
MLS# IR1047404Listed by: EXP REALTY LLC - Coming Soon
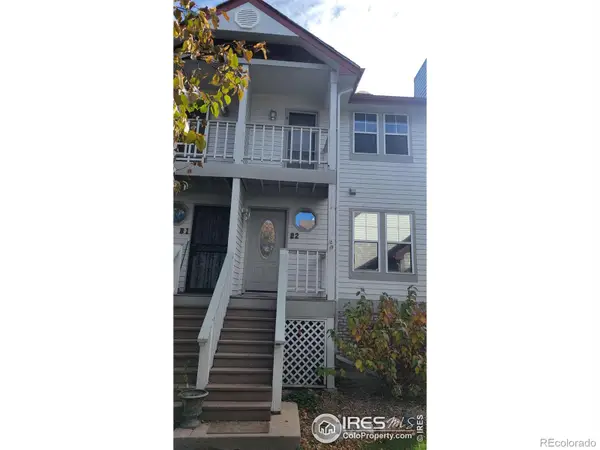 $350,000Coming Soon2 beds 3 baths
$350,000Coming Soon2 beds 3 baths2918 Silverplume Drive #B2, Fort Collins, CO 80526
MLS# IR1047374Listed by: RED TEAM HOMES - New
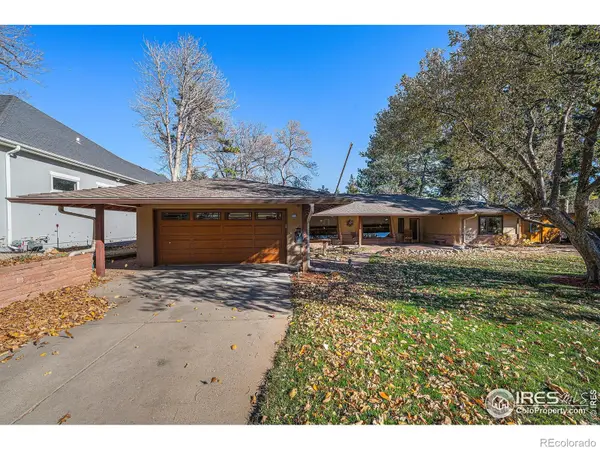 $1,100,000Active2 beds 3 baths2,596 sq. ft.
$1,100,000Active2 beds 3 baths2,596 sq. ft.408 Jackson Avenue, Fort Collins, CO 80521
MLS# IR1047383Listed by: GROUP HARMONY - New
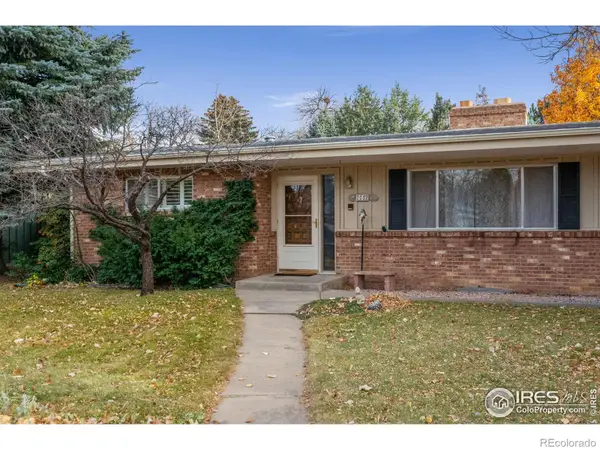 $740,000Active3 beds 4 baths3,291 sq. ft.
$740,000Active3 beds 4 baths3,291 sq. ft.1112 Morgan Street, Fort Collins, CO 80524
MLS# IR1047385Listed by: GROUP LOVELAND - New
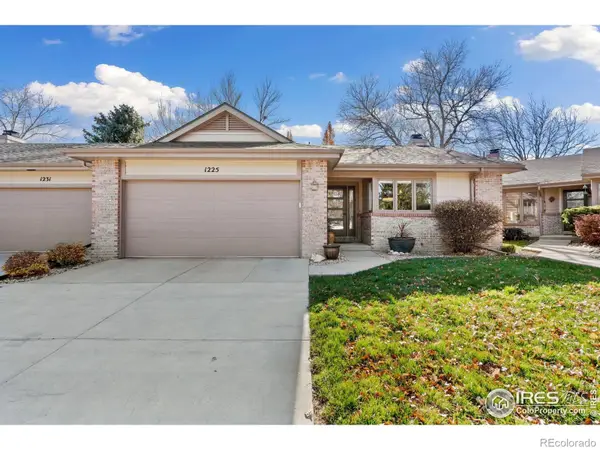 $545,000Active3 beds 3 baths2,172 sq. ft.
$545,000Active3 beds 3 baths2,172 sq. ft.1225 Oak Island Court, Fort Collins, CO 80525
MLS# IR1047386Listed by: C3 REAL ESTATE SOLUTIONS, LLC - New
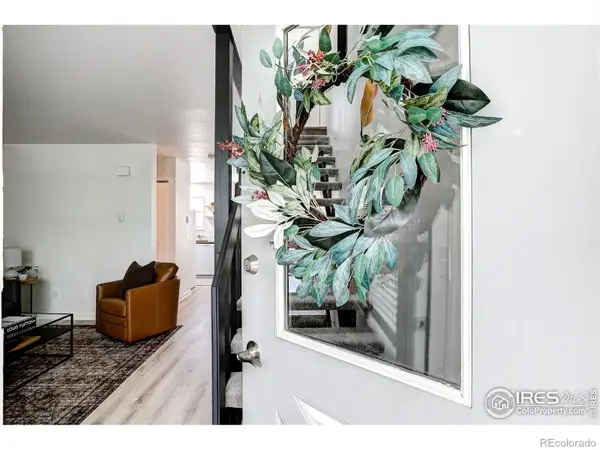 $315,000Active2 beds 2 baths1,008 sq. ft.
$315,000Active2 beds 2 baths1,008 sq. ft.3200 Azalea Drive #5, Fort Collins, CO 80526
MLS# IR1047363Listed by: PRESTIGIO REAL ESTATE - New
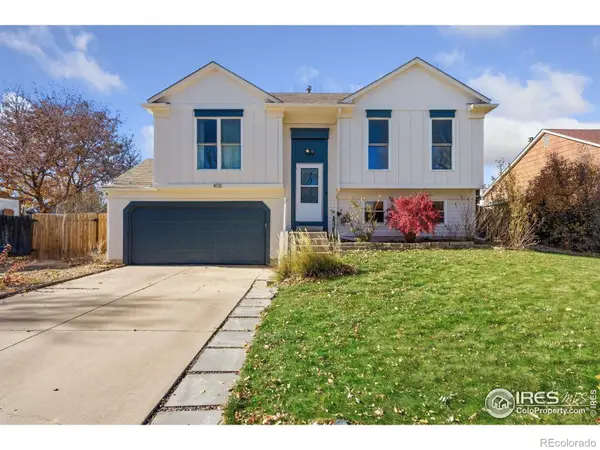 $490,000Active3 beds 2 baths1,408 sq. ft.
$490,000Active3 beds 2 baths1,408 sq. ft.4131 Tanager Street, Fort Collins, CO 80526
MLS# IR1047369Listed by: BISON REAL ESTATE GROUP - New
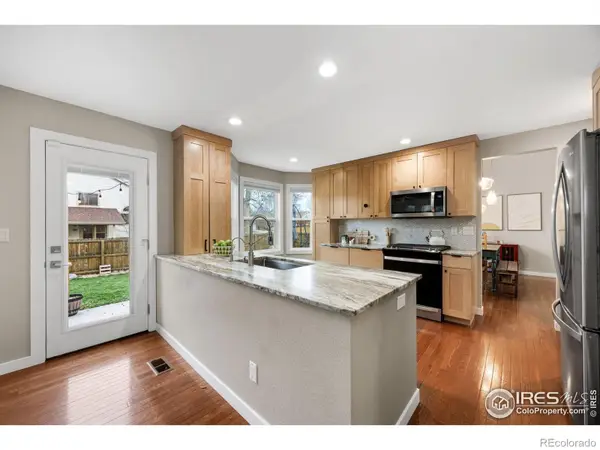 $689,000Active5 beds 4 baths2,781 sq. ft.
$689,000Active5 beds 4 baths2,781 sq. ft.4130 Suncrest Drive, Fort Collins, CO 80525
MLS# IR1047345Listed by: COLDWELL BANKER REALTY- FORT COLLINS - New
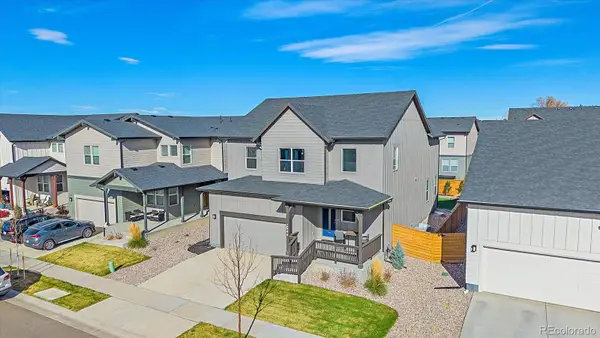 $734,000Active3 beds 3 baths3,519 sq. ft.
$734,000Active3 beds 3 baths3,519 sq. ft.2944 Biplane Street, Fort Collins, CO 80524
MLS# 5063999Listed by: COLDWELL BANKER REALTY 24 - New
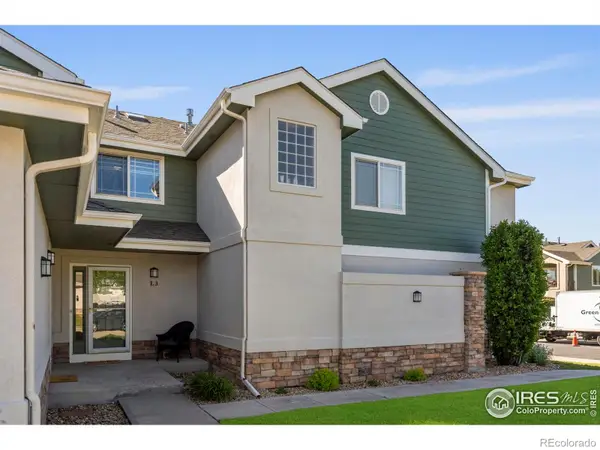 $505,000Active4 beds 4 baths2,479 sq. ft.
$505,000Active4 beds 4 baths2,479 sq. ft.3450 Lost Lake Place #L-3, Fort Collins, CO 80528
MLS# IR1047339Listed by: RE/MAX ALLIANCE-FTC SOUTH
