1300 Steeplechase Drive, Fort Collins, CO 80524
Local realty services provided by:Better Homes and Gardens Real Estate Kenney & Company
Listed by:megan wachtman9702177977
Office:group loveland
MLS#:IR1045361
Source:ML
Price summary
- Price:$1,100,000
- Price per sq. ft.:$274.52
- Monthly HOA dues:$192.33
About this home
This welcoming home is rooted in a secluded grove on 2/3 acre in the sought-after Lindenwood neighborhood. Inside, abundant windows on the main floor bring in uplifting sunlight throughout the day. Hickory floors cover most of the main, adding to the warm feel. At the west end, the eat-in kitchen - remodeled in 2018 - opens to a sheltered stone patio. The dining room offers space for more formal meals. The master ensuite flows from den to bedroom to the skylit bathroom with shower, jacuzzi bath, and walk-in closet. The vaulted ceiling in the large, airy living room provides concert hall acoustics while a gas fireplace supplies warm ambience to your gatherings. Through a glass door from the living room is a newly rescreened porch with a similarly high ceiling. At the east end of the house, sunrise shines into a large sitting room. The many windows make this room a dream for artists or anyone who craves the winter sun. Across the hall are two bright bedrooms and a bath. Head downstairs to the three finished basement rooms, one with fireplace, and a third bath. The owned solar panels provide no-cost electricity.Open space greenbelt borders the property to the north and west, and across the quiet drive to the south. A mixed, mature hedge of native and other leafy shrubs provides privacy for the kitchen patio, screened porch, and back yard. Flowering and fruiting trees, shrubs, and herbaceous plants provide color from early spring to fall and welcome bird and insect pollinators. Mature trees provide shade and color your fall while a large vegetable garden can feed your family. The yard and nearby lake attract over 60 species of birds from bald eagles to hummingbirds.HOA amenities include a lake, tennis courts, stables, and playground. Quiet, private roads and open spaces make for pleasant walking and safe children's play. All this is nestled in one of the most desirable neighborhoods, just minutes from Old Town and all that Fort Collins has to offer.
Contact an agent
Home facts
- Year built:1974
- Listing ID #:IR1045361
Rooms and interior
- Bedrooms:3
- Total bathrooms:3
- Full bathrooms:2
- Living area:4,007 sq. ft.
Heating and cooling
- Heating:Forced Air
Structure and exterior
- Roof:Composition
- Year built:1974
- Building area:4,007 sq. ft.
- Lot area:0.67 Acres
Schools
- High school:Poudre
- Middle school:Lincoln
- Elementary school:Tavelli
Utilities
- Water:Public
- Sewer:Public Sewer
Finances and disclosures
- Price:$1,100,000
- Price per sq. ft.:$274.52
- Tax amount:$6,242 (2024)
New listings near 1300 Steeplechase Drive
- Coming Soon
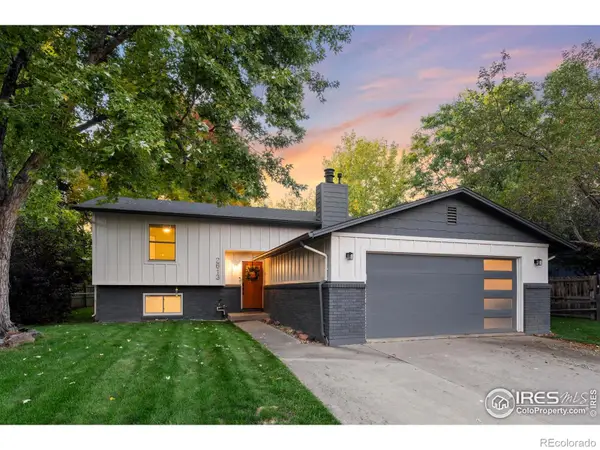 $529,000Coming Soon4 beds 2 baths
$529,000Coming Soon4 beds 2 baths2613 Hanover Drive, Fort Collins, CO 80526
MLS# IR1045408Listed by: EXP REALTY - NORTHERN CO - New
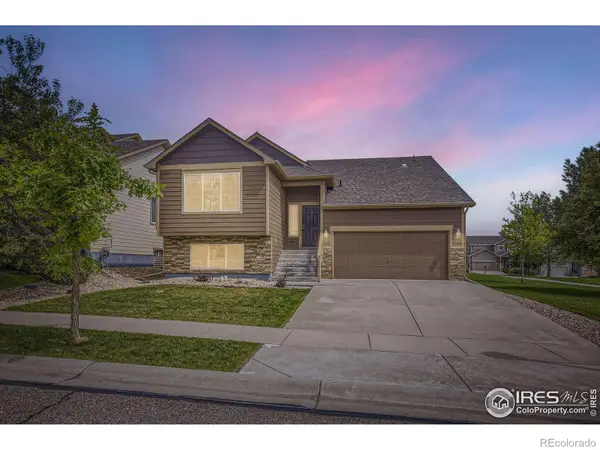 $499,500Active3 beds 3 baths2,384 sq. ft.
$499,500Active3 beds 3 baths2,384 sq. ft.2220 Woodbury Lane, Fort Collins, CO 80524
MLS# IR1045389Listed by: DYNAMIC REAL ESTATE SERVICES - New
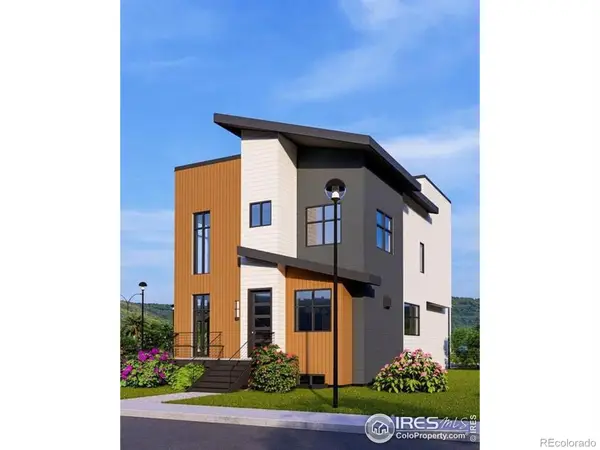 $879,000Active4 beds 4 baths2,812 sq. ft.
$879,000Active4 beds 4 baths2,812 sq. ft.426 Osiander Street, Fort Collins, CO 80524
MLS# IR1045381Listed by: EPIQUE REALTY - New
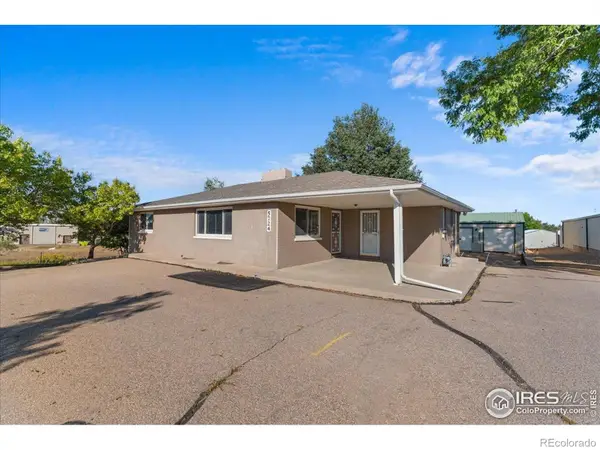 $1,250,000Active-- beds -- baths
$1,250,000Active-- beds -- baths5724 S College Avenue, Fort Collins, CO 80525
MLS# IR1045270Listed by: RESIDENT REALTY - New
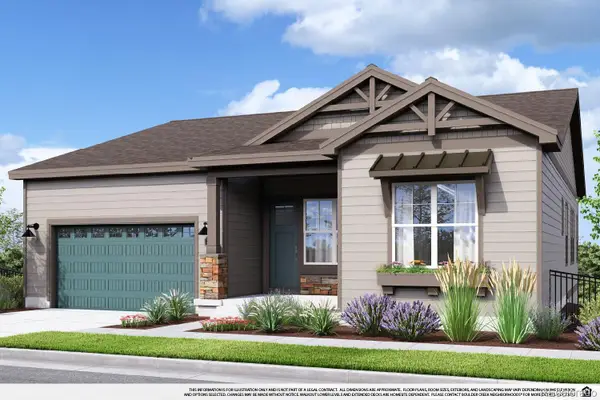 $896,240Active4 beds 3 baths3,292 sq. ft.
$896,240Active4 beds 3 baths3,292 sq. ft.3011 Windward Way, Fort Collins, CO 80524
MLS# 3225598Listed by: WK REAL ESTATE - New
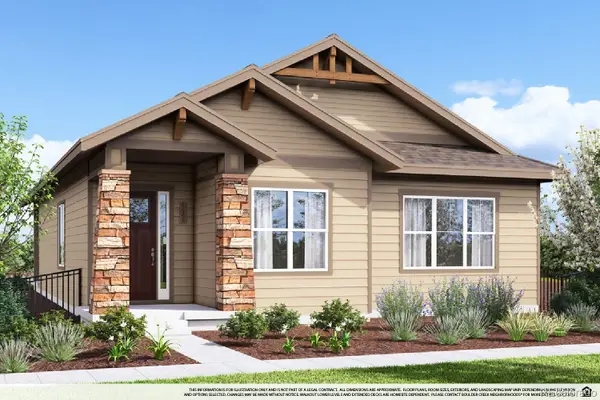 $733,770Active3 beds 2 baths1,850 sq. ft.
$733,770Active3 beds 2 baths1,850 sq. ft.1927 Skiff Lane, Fort Collins, CO 80524
MLS# 4768394Listed by: WK REAL ESTATE - New
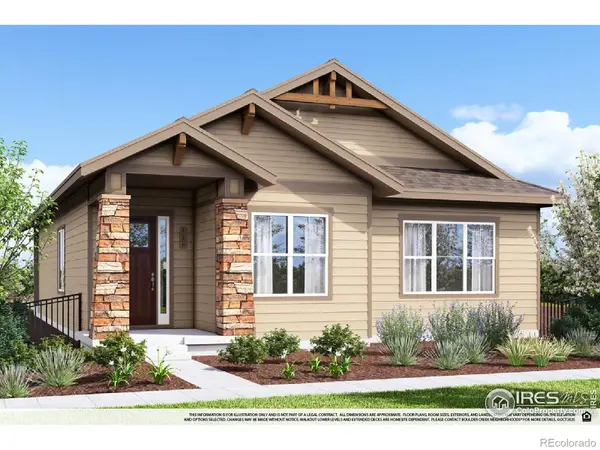 $733,770Active3 beds 2 baths1,850 sq. ft.
$733,770Active3 beds 2 baths1,850 sq. ft.1927 Skiff Lane, Fort Collins, CO 80524
MLS# IR1045342Listed by: WK REAL ESTATE - Coming Soon
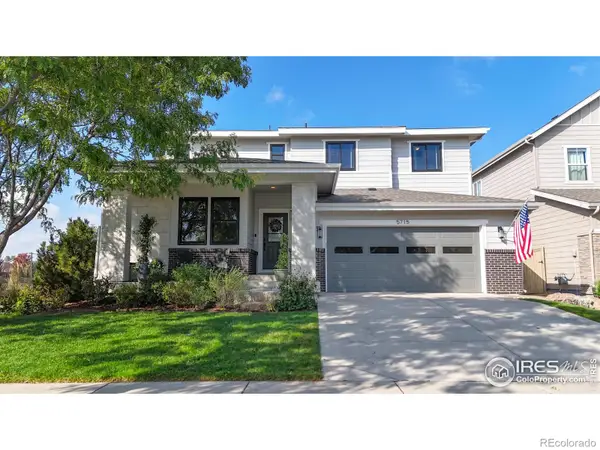 $1,100,000Coming Soon5 beds 5 baths
$1,100,000Coming Soon5 beds 5 baths5715 Big Canyon Drive, Fort Collins, CO 80528
MLS# IR1045343Listed by: LC REAL ESTATE GROUP, LLC - New
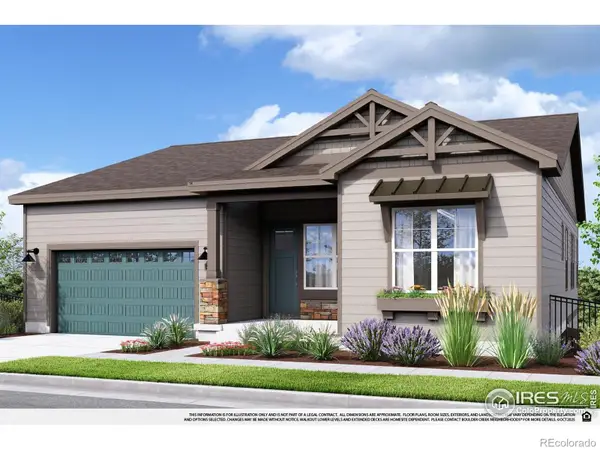 $896,240Active4 beds 3 baths3,292 sq. ft.
$896,240Active4 beds 3 baths3,292 sq. ft.3011 Windward Way, Fort Collins, CO 80524
MLS# IR1045345Listed by: WK REAL ESTATE
