1300 W Stuart Street #23, Fort Collins, CO 80526
Local realty services provided by:Better Homes and Gardens Real Estate Kenney & Company
Listed by: jeremiah rom9702263990
Office: re/max alliance-ftc south
MLS#:IR1049696
Source:ML
Price summary
- Price:$308,000
- Price per sq. ft.:$331.9
About this home
SELLER IS HIGHLY MOTIVATED!! Welcome to this beautifully updated condo in a prime Fort Collins location, just minutes from CSU and directly across from Roland Moore park and natural area. This desirable corner unit is filled with natural light, creating a bright and welcoming atmosphere.The newly remodeled kitchen is a standout, featuring stainless steel appliances-including a new refrigerator-modern finishes, and plenty of room for cooking and entertaining. The living room offers a cozy retreat with its classic brick wood-burning fireplace, while the dining area overlooks the park for a peaceful backdrop at mealtime. The spacious primary bedroom sits next to a fully updated bathroom with stylish tile and fixtures. A second bedroom with a large closet provides flexibility for guests, a home office, or additional living space. Convenient hallway laundry makes everyday living easy. Step outside to your private back patio, perfect for relaxing or hosting friends. Additional highlights include newer windows, updated lighting, a large storage closet under the stairwell, and abundant parking right in front-no hassle, no searching. Best of all, this location puts you across from Fischer Natural Area and Rolland Moore Park, with trails, open space, CSU, Old Town, and shopping/dining just minutes away.
Contact an agent
Home facts
- Year built:1981
- Listing ID #:IR1049696
Rooms and interior
- Bedrooms:2
- Total bathrooms:1
- Full bathrooms:1
- Living area:928 sq. ft.
Heating and cooling
- Heating:Baseboard
Structure and exterior
- Roof:Composition
- Year built:1981
- Building area:928 sq. ft.
- Lot area:0.08 Acres
Schools
- High school:Rocky Mountain
- Middle school:Blevins
- Elementary school:Bennett
Utilities
- Water:Public
Finances and disclosures
- Price:$308,000
- Price per sq. ft.:$331.9
- Tax amount:$1,542 (2024)
New listings near 1300 W Stuart Street #23
- Open Sat, 10am to 12pmNew
 $375,000Active2 beds 2 baths1,302 sq. ft.
$375,000Active2 beds 2 baths1,302 sq. ft.2433 Owens Avenue #204, Fort Collins, CO 80528
MLS# IR1051375Listed by: ROOTS REAL ESTATE - New
 $569,990Active3 beds 3 baths2,253 sq. ft.
$569,990Active3 beds 3 baths2,253 sq. ft.1820 Cord Grass Drive, Fort Collins, CO 80524
MLS# IR1051378Listed by: DFH COLORADO REALTY LLC - Coming SoonOpen Fri, 11am to 1pm
 $535,000Coming Soon4 beds 3 baths
$535,000Coming Soon4 beds 3 baths1900 Bronson Street, Fort Collins, CO 80526
MLS# IR1051384Listed by: KITTLE REAL ESTATE - New
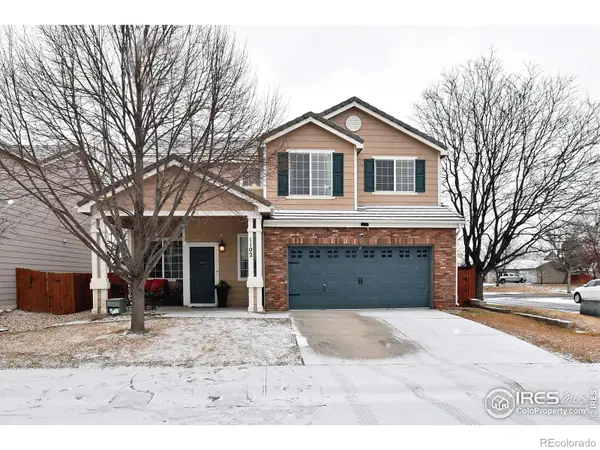 $495,000Active3 beds 3 baths1,886 sq. ft.
$495,000Active3 beds 3 baths1,886 sq. ft.1102 Fenwick Drive, Fort Collins, CO 80524
MLS# IR1051357Listed by: MIDDEL REALTY - Open Sat, 11am to 1pmNew
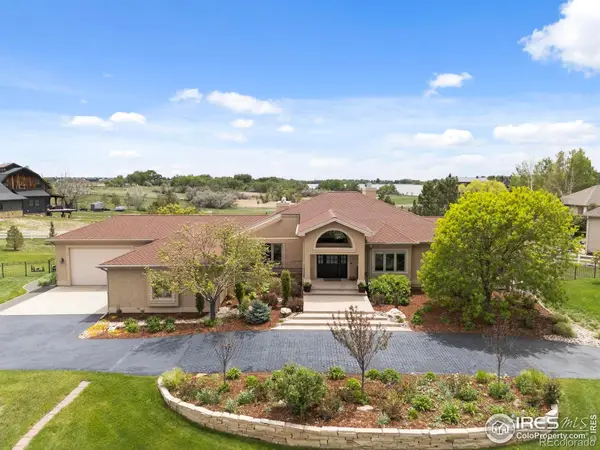 $1,795,000Active4 beds 4 baths5,722 sq. ft.
$1,795,000Active4 beds 4 baths5,722 sq. ft.793 Richards Lake Road, Fort Collins, CO 80524
MLS# IR1051358Listed by: BISON REAL ESTATE GROUP - New
 $950,000Active9.49 Acres
$950,000Active9.49 Acres5286 E County Road 48, Fort Collins, CO 80524
MLS# IR1051341Listed by: HAYDEN OUTDOORS - WINDSOR - New
 $1,000,000Active3 beds 2 baths2,106 sq. ft.
$1,000,000Active3 beds 2 baths2,106 sq. ft.5324 E County Road 48, Fort Collins, CO 80524
MLS# IR1051327Listed by: HAYDEN OUTDOORS - WINDSOR - New
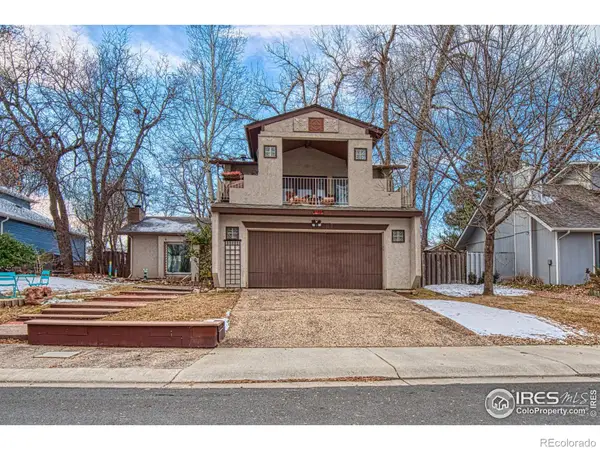 $695,000Active3 beds 4 baths2,350 sq. ft.
$695,000Active3 beds 4 baths2,350 sq. ft.2725 Silver Creek Drive, Fort Collins, CO 80525
MLS# IR1051316Listed by: HOMESMART REALTY PARTNERS FTC - New
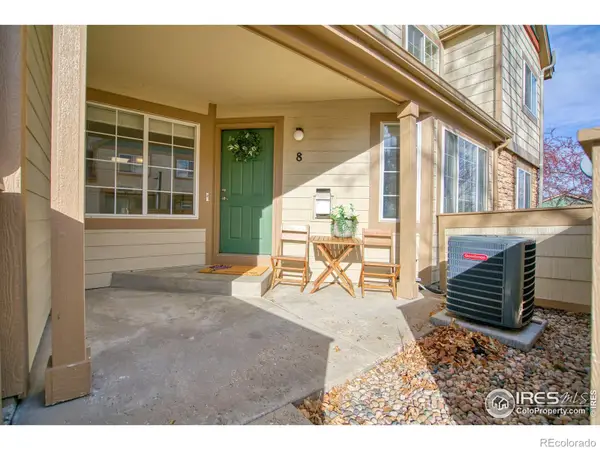 $365,000Active2 beds 3 baths1,764 sq. ft.
$365,000Active2 beds 3 baths1,764 sq. ft.5551 Cornerstone Drive #B8, Fort Collins, CO 80528
MLS# IR1051314Listed by: REAL ASSETS CHEA GROUP - Open Sun, 1 to 3pmNew
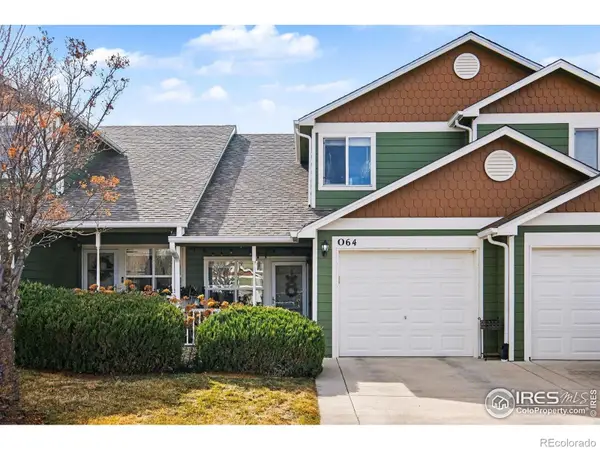 $354,900Active3 beds 3 baths1,294 sq. ft.
$354,900Active3 beds 3 baths1,294 sq. ft.802 Waterglen Drive #O64, Fort Collins, CO 80524
MLS# IR1051302Listed by: KELLER WILLIAMS REALTY NOCO

