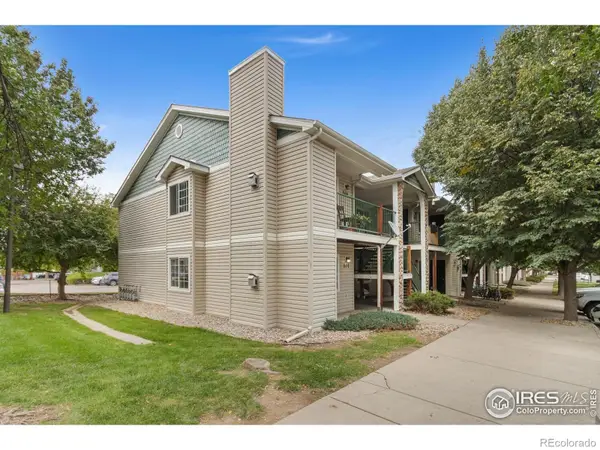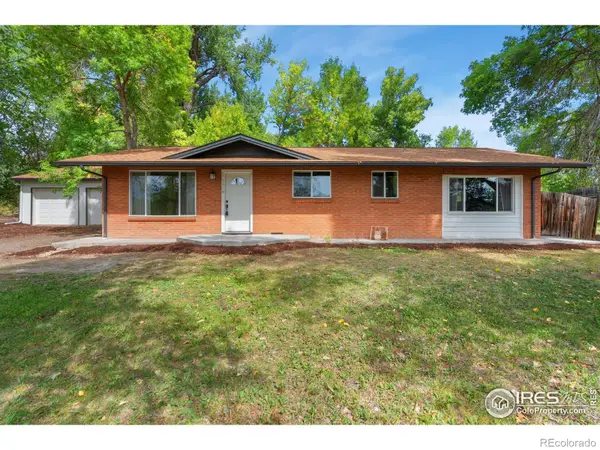1302 Forrestal Drive, Fort Collins, CO 80526
Local realty services provided by:Better Homes and Gardens Real Estate Kenney & Company
Listed by:katie beamon9704881873
Office:home love colorado
MLS#:IR1035549
Source:ML
Price summary
- Price:$825,000
- Price per sq. ft.:$177.92
- Monthly HOA dues:$95
About this home
MOVE IN READY - NO METRO TAX and rates are lowest they've been in 2025. This home also has a prepaid lower interest rate at 5.75% LOCKED IN by Seller, ($18K value) with the option to float the rate down even further post- contract with CMG Home Loans List & Lock. Saving now $500/mo or more & a worry free 1 Year Home Warranty is also included! This rare lot backs to Open Space, is offered by the original owner, & was built with quality and functionality in mind. 6 Bedrooms + 3-Car Garage + Office + Dining Room + a Huge Craft Room (is the 6th bed) & separate Workshop+ extra basement storage rooms, make it easy to accommodate everyone in the family. The ceiling reaches to the sky, overlooking an updated kitchen, gas fireplace & custom- stained hickory hardwoods. Rest easy, the home has newer carpets & $11K in shutters & a recent roof too! Let imagination flourish in your corner-lot oasis adorned with a shaded deck, a real-grass dog run, pear, plum and Honeycrisp apple trees & garden beds w/ asparagus & rhubarb! The yellow Harris rose bush in the back yard dates back to great grandmother at the turn of the Century and the iris and peony flowers will greet you every Spring (with the help of your WIFI SMART irrigation system). With 2 ensuite baths upstairs and a main-floor bedroom+ 3/4 bath, there are so many options. Don't forget, Registry Ridge includes access to community pools & tennis courts through the HOA.*Contact Agent & see listing documents for specific List & Lock interest rate options and requirements.*
Contact an agent
Home facts
- Year built:2004
- Listing ID #:IR1035549
Rooms and interior
- Bedrooms:6
- Total bathrooms:5
- Full bathrooms:2
- Half bathrooms:1
- Living area:4,637 sq. ft.
Heating and cooling
- Cooling:Central Air
- Heating:Forced Air
Structure and exterior
- Roof:Composition
- Year built:2004
- Building area:4,637 sq. ft.
- Lot area:0.32 Acres
Schools
- High school:Loveland
- Middle school:Lucile Erwin
- Elementary school:Coyote Ridge
Utilities
- Water:Public
- Sewer:Public Sewer
Finances and disclosures
- Price:$825,000
- Price per sq. ft.:$177.92
- Tax amount:$3,644 (2024)
New listings near 1302 Forrestal Drive
- Open Thu, 9:30 to 11amNew
 $639,900Active4 beds 3 baths3,054 sq. ft.
$639,900Active4 beds 3 baths3,054 sq. ft.2608 Paddington Road, Fort Collins, CO 80525
MLS# IR1044683Listed by: NEXTHOME ROCKY MOUNTAIN - Coming Soon
 $595,000Coming Soon3 beds 3 baths
$595,000Coming Soon3 beds 3 baths2332 Marshfield Lane, Fort Collins, CO 80524
MLS# IR1044682Listed by: RE/MAX ALLIANCE-LOVELAND - Coming Soon
 $845,000Coming Soon4 beds 4 baths
$845,000Coming Soon4 beds 4 baths6103 Tilden Street, Fort Collins, CO 80528
MLS# IR1044678Listed by: PEZZUTI AND ASSOCIATES LLC - New
 $325,000Active2 beds 2 baths1,008 sq. ft.
$325,000Active2 beds 2 baths1,008 sq. ft.3200 Azalea Drive #M1, Fort Collins, CO 80526
MLS# 6896609Listed by: CENTURY 21 SIGNATURE REALTY, INC - Coming Soon
 $298,900Coming Soon2 beds 2 baths
$298,900Coming Soon2 beds 2 baths720 City Park Avenue #320, Fort Collins, CO 80521
MLS# IR1044664Listed by: THE FUGATE PROPERTY GROUP  $127,900Active3 beds 2 baths1,088 sq. ft.
$127,900Active3 beds 2 baths1,088 sq. ft.3109 E Mulberry Street, Fort Collins, CO 80524
MLS# 2774048Listed by: RE/MAX NEXUS $300,000Active2 beds 2 baths910 sq. ft.
$300,000Active2 beds 2 baths910 sq. ft.1120 City Park Avenue #101, Fort Collins, CO 80521
MLS# IR1043407Listed by: GROUP MULBERRY $520,000Active3 beds 2 baths1,300 sq. ft.
$520,000Active3 beds 2 baths1,300 sq. ft.1308 W Prospect Road, Fort Collins, CO 80526
MLS# IR1043668Listed by: C3 REAL ESTATE SOLUTIONS, LLC $285,000Active2 beds 1 baths882 sq. ft.
$285,000Active2 beds 1 baths882 sq. ft.2960 W Stuart Street #304, Fort Collins, CO 80526
MLS# IR1043704Listed by: EQUITY COLORADO-FRONT RANGE $795,000Active8.41 Acres
$795,000Active8.41 Acres0 N County Road 5, Fort Collins, CO 80524
MLS# IR1043880Listed by: REAL
