1413 S Bryan Avenue, Fort Collins, CO 80521
Local realty services provided by:Better Homes and Gardens Real Estate Kenney & Company
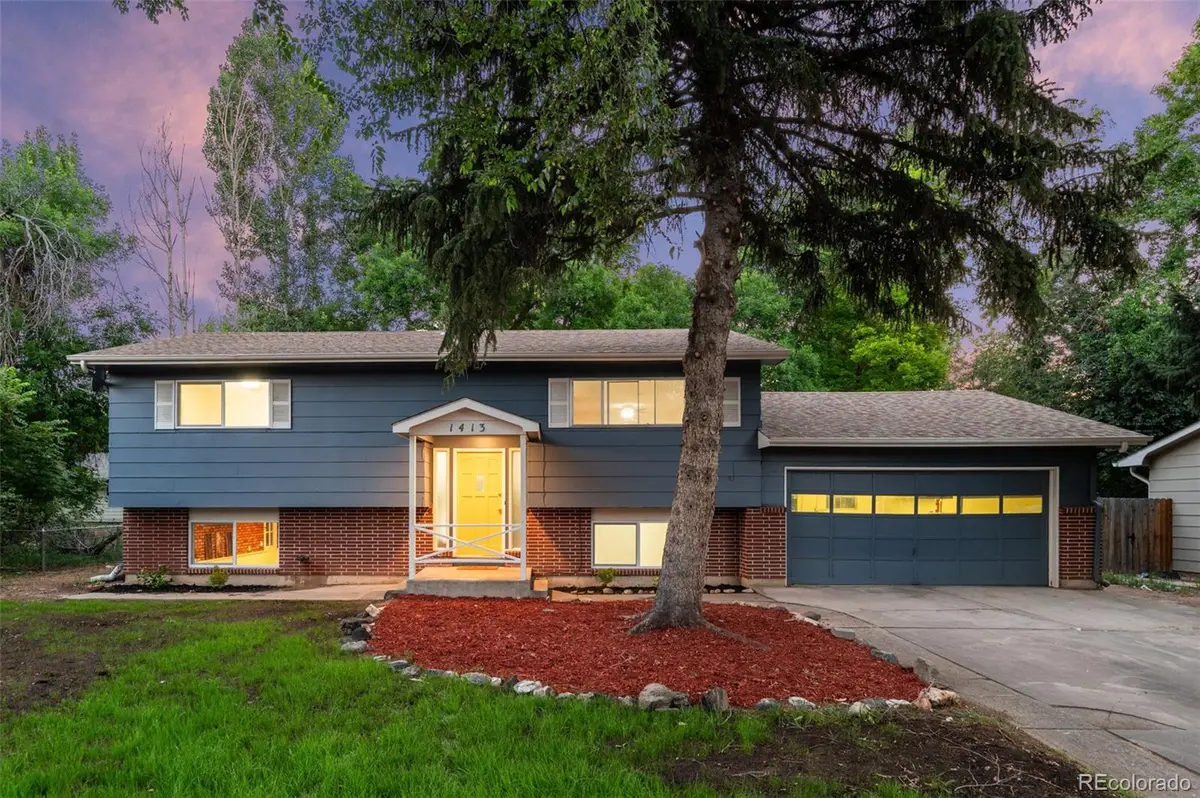

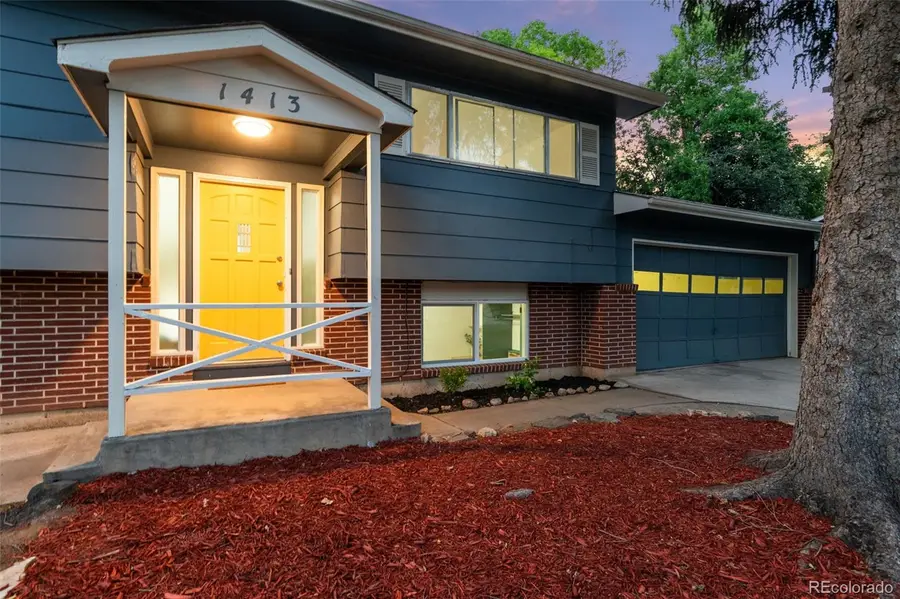
Listed by:christine belincbelin.COrealestate@gmail.com,720-507-7655
Office:evernest, llc.
MLS#:4964610
Source:ML
Price summary
- Price:$550,000
- Price per sq. ft.:$275
About this home
Welcome to this charming and versatile bi-level home in the heart of West Fort Collins’ desirable Avery Park neighborhood! Thoughtfully updated while preserving its original character, this 4 bedroom, 2.5 bath home offers flexible living options perfect for a variety of lifestyles. *INCOME POTENTIAL*
Upstairs, enjoy a bright and functional layout with a half bath off each bedroom, a shared Jack & Jill shower, and unique touches like a private deck off one of the bedrooms and an enclosed porch off the kitchen, ideal for relaxing or entertaining.
The lower level includes a second living area, a full kitchen, and a separate entrance, offering excellent potential for multigenerational living, guest quarters, or additional rental use (subject to local regulations). The downstairs bedrooms also feature built-in desks with a fun retro vibe.
Practical updates and features include *BRAND NEW WINDOWS, APPLIANCES (BOTH SETS), LIGHTING, PAINT, AND FLOORING.* There is also central A/C, and plenty of storage space throughout the home, enhancing both comfort and functionality.
Outside, you’ll love the fully fenced backyard and the freshly revitalized front yard shaded by mature trees. Located just a block from the bus stop and moments from CSU, shopping, and dining, this home offers unbeatable convenience in a quiet, community-focused neighborhood.
Don't miss the chance to make this unique property your own, and schedule a showing today!
Contact an agent
Home facts
- Year built:1967
- Listing Id #:4964610
Rooms and interior
- Bedrooms:4
- Total bathrooms:4
- Full bathrooms:1
- Half bathrooms:2
- Living area:2,000 sq. ft.
Heating and cooling
- Cooling:Central Air
- Heating:Forced Air
Structure and exterior
- Roof:Composition
- Year built:1967
- Building area:2,000 sq. ft.
- Lot area:0.18 Acres
Schools
- High school:Rocky Mountain
- Middle school:Blevins
- Elementary school:Bennett
Utilities
- Sewer:Public Sewer
Finances and disclosures
- Price:$550,000
- Price per sq. ft.:$275
- Tax amount:$3,161 (2024)
New listings near 1413 S Bryan Avenue
- New
 $569,900Active5 beds 2 baths2,400 sq. ft.
$569,900Active5 beds 2 baths2,400 sq. ft.1317 Southridge Drive, Fort Collins, CO 80521
MLS# IR1041418Listed by: RPM OF THE ROCKIES - Coming Soon
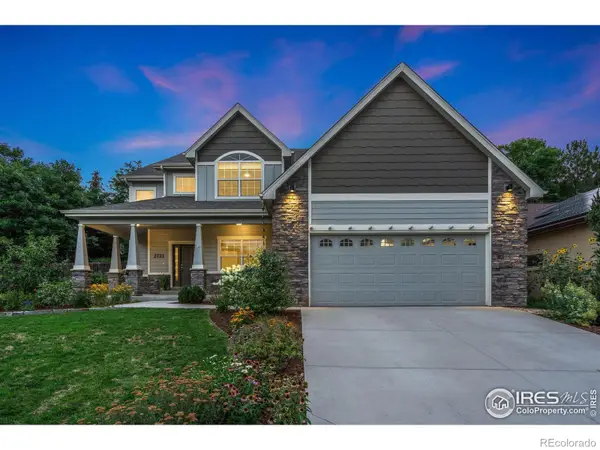 $850,000Coming Soon4 beds 3 baths
$850,000Coming Soon4 beds 3 baths2721 Treasure Cove Road, Fort Collins, CO 80524
MLS# IR1041411Listed by: RACHEL VESTA HOMES - Coming Soon
 $465,000Coming Soon3 beds 2 baths
$465,000Coming Soon3 beds 2 baths2418 Amherst Street, Fort Collins, CO 80525
MLS# IR1041400Listed by: COLDWELL BANKER REALTY-NOCO - Open Sat, 10am to 12pmNew
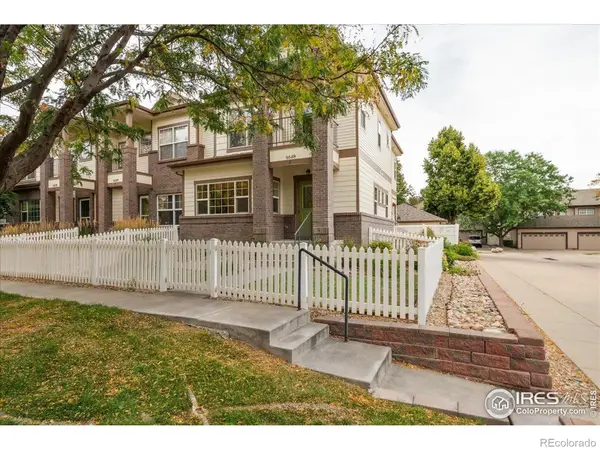 $509,000Active3 beds 3 baths2,550 sq. ft.
$509,000Active3 beds 3 baths2,550 sq. ft.5038 Brookfield Drive #A, Fort Collins, CO 80528
MLS# IR1041365Listed by: RE/MAX ALLIANCE-FTC SOUTH - New
 $495,000Active3 beds 3 baths2,548 sq. ft.
$495,000Active3 beds 3 baths2,548 sq. ft.1108 Belleview Drive, Fort Collins, CO 80526
MLS# IR1041356Listed by: RE/MAX NEXUS - New
 $665,000Active-- beds -- baths2,690 sq. ft.
$665,000Active-- beds -- baths2,690 sq. ft.1943-1945 Pecan Street, Fort Collins, CO 80526
MLS# IR1041353Listed by: DYNAMIC REAL ESTATE SERVICES - New
 $1,275,000Active4 beds 3 baths2,526 sq. ft.
$1,275,000Active4 beds 3 baths2,526 sq. ft.149 Sylvan Court, Fort Collins, CO 80521
MLS# IR1041337Listed by: GROUP MULBERRY - Coming Soon
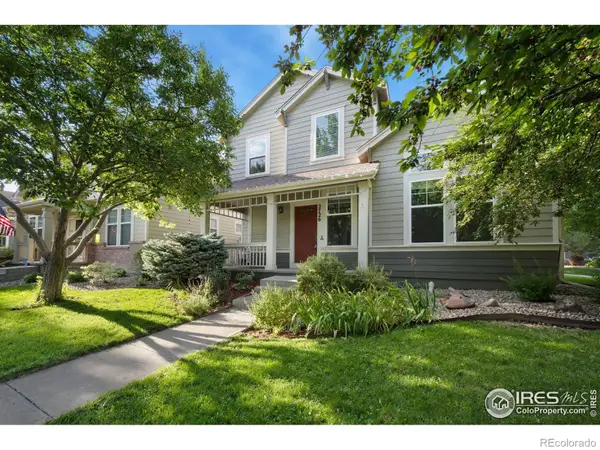 $675,000Coming Soon4 beds 4 baths
$675,000Coming Soon4 beds 4 baths2726 County Fair Lane, Fort Collins, CO 80528
MLS# IR1041341Listed by: LIV SOTHEBY'S INTL REALTY - New
 $680,000Active3 beds 4 baths2,251 sq. ft.
$680,000Active3 beds 4 baths2,251 sq. ft.3374 Wagon Trail Road, Fort Collins, CO 80524
MLS# IR1041333Listed by: ELEVATIONS REAL ESTATE, LLC - New
 $310,000Active2 beds 1 baths795 sq. ft.
$310,000Active2 beds 1 baths795 sq. ft.2908 W Olive Street, Fort Collins, CO 80521
MLS# IR1041324Listed by: GROUP MULBERRY

