1417 Skyline Drive, Fort Collins, CO 80521
Local realty services provided by:Better Homes and Gardens Real Estate Kenney & Company
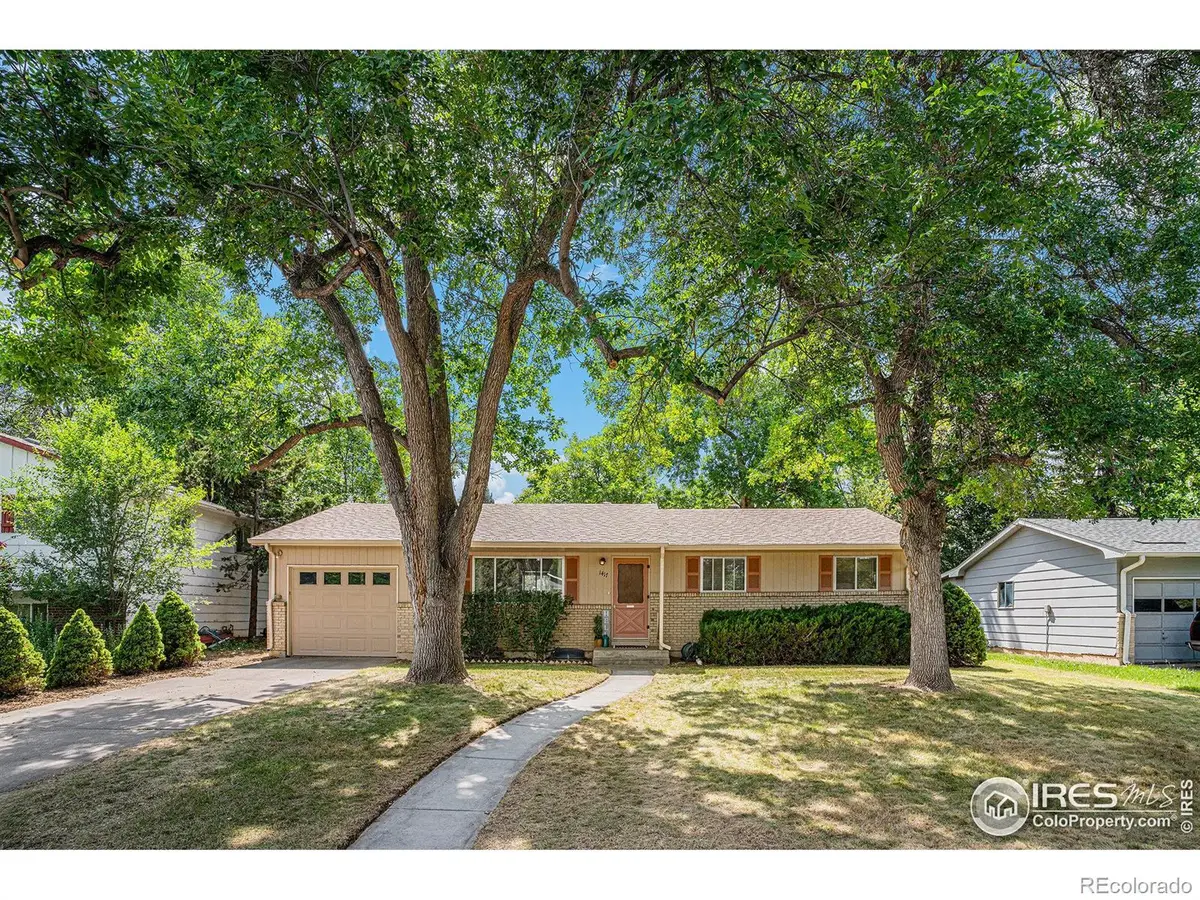

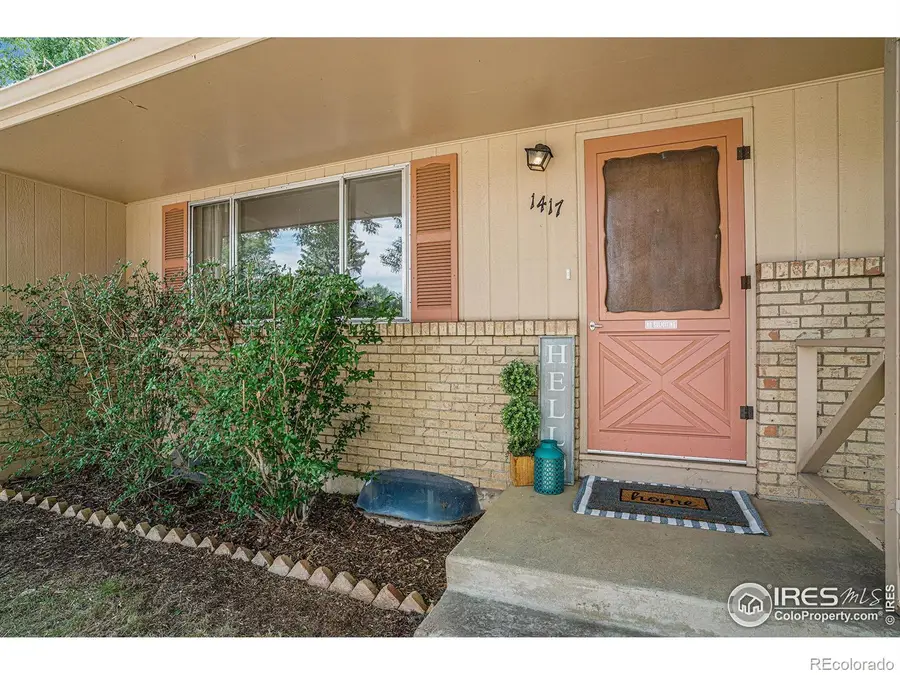
Listed by:shawn and kari harger9704128465
Office:c3 real estate solutions, llc.
MLS#:IR1037829
Source:ML
Price summary
- Price:$515,000
- Price per sq. ft.:$236.78
About this home
Step into timeless comfort with this charming 1967 Ranch home, perfectly situated in Fairview West within the highly sought after Poudre School District. This spacious 4-bedroom, 2-bathroom residence offers the ideal blend of vintage appeal and modern convenience. Inside, discover an inviting main level with 3 bedrooms and a full bathroom. The kitchen gleams with plenty of counter space and ready for your culinary adventures. Downstairs, the large basement unveils incredible potential with a dedicated workspace for hobbies and a vast recreation/family room - ideal for entertaining, game nights, or simply spreading out. Don't miss out on the additional bedroom, bathroom and an office, perfect for remote work or a quiet reading nook. Beyond the walls, enjoy the Colorado lifestyle from your large covered back patio, overlooking a private backyard secured by a privacy fence. The convenience of a 1-car attached garage simplifies daily life. Location is key here: you're just moments from the majestic Foothills, the recreational paradise of Horsetooth Reservoir, and the serene Red Fox Meadows Natural Area, offering endless outdoor adventures. Daily errands are a breeze with grocery stores and popular coffee shops mere minutes away. A whole house fan keeps the home comfortable year-round. This thoughtfully preserved home invites you to create new memories in a vibrant community. Welcome home!
Contact an agent
Home facts
- Year built:1967
- Listing Id #:IR1037829
Rooms and interior
- Bedrooms:4
- Total bathrooms:2
- Full bathrooms:1
- Living area:2,175 sq. ft.
Heating and cooling
- Cooling:Central Air
- Heating:Forced Air
Structure and exterior
- Roof:Composition
- Year built:1967
- Building area:2,175 sq. ft.
- Lot area:0.18 Acres
Schools
- High school:Rocky Mountain
- Middle school:Blevins
- Elementary school:Bennett
Utilities
- Water:Public
- Sewer:Public Sewer
Finances and disclosures
- Price:$515,000
- Price per sq. ft.:$236.78
- Tax amount:$2,946 (2024)
New listings near 1417 Skyline Drive
- New
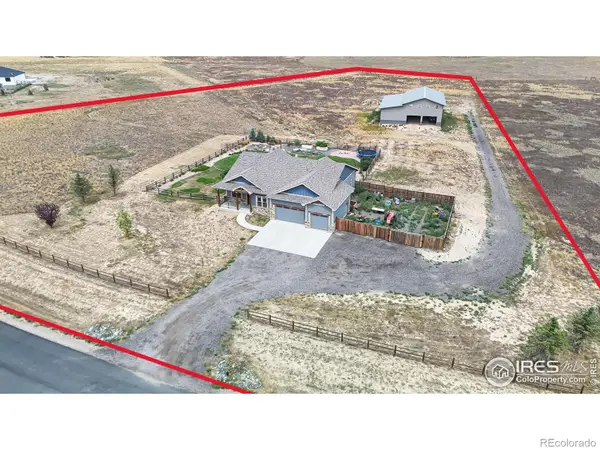 $1,275,000Active6 beds 4 baths4,245 sq. ft.
$1,275,000Active6 beds 4 baths4,245 sq. ft.2132 Scenic Estates Drive, Fort Collins, CO 80524
MLS# IR1041428Listed by: GROUP CENTERRA - New
 $569,900Active5 beds 2 baths2,400 sq. ft.
$569,900Active5 beds 2 baths2,400 sq. ft.1317 Southridge Drive, Fort Collins, CO 80521
MLS# IR1041418Listed by: RPM OF THE ROCKIES - Coming Soon
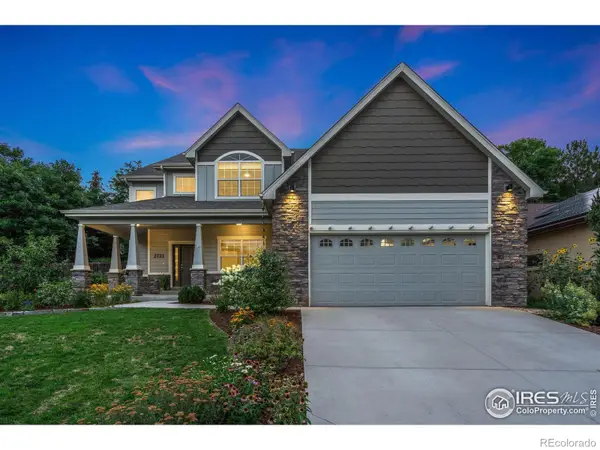 $850,000Coming Soon4 beds 3 baths
$850,000Coming Soon4 beds 3 baths2721 Treasure Cove Road, Fort Collins, CO 80524
MLS# IR1041411Listed by: RACHEL VESTA HOMES - Coming Soon
 $465,000Coming Soon3 beds 2 baths
$465,000Coming Soon3 beds 2 baths2418 Amherst Street, Fort Collins, CO 80525
MLS# IR1041400Listed by: COLDWELL BANKER REALTY-NOCO - Open Sat, 10am to 12pmNew
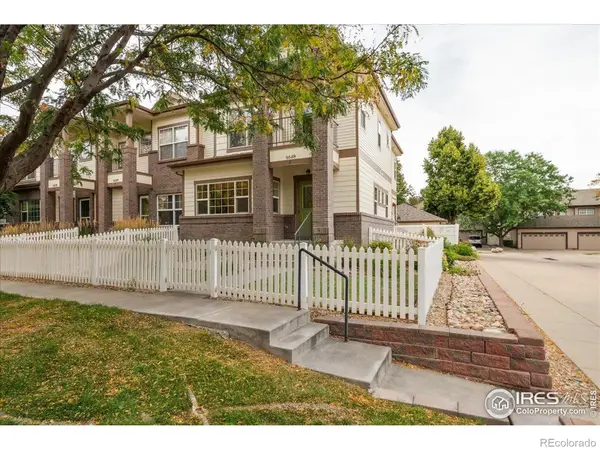 $509,000Active3 beds 3 baths2,550 sq. ft.
$509,000Active3 beds 3 baths2,550 sq. ft.5038 Brookfield Drive #A, Fort Collins, CO 80528
MLS# IR1041365Listed by: RE/MAX ALLIANCE-FTC SOUTH - New
 $495,000Active3 beds 3 baths2,548 sq. ft.
$495,000Active3 beds 3 baths2,548 sq. ft.1108 Belleview Drive, Fort Collins, CO 80526
MLS# IR1041356Listed by: RE/MAX NEXUS - New
 $665,000Active-- beds -- baths2,690 sq. ft.
$665,000Active-- beds -- baths2,690 sq. ft.1943-1945 Pecan Street, Fort Collins, CO 80526
MLS# IR1041353Listed by: DYNAMIC REAL ESTATE SERVICES - New
 $1,275,000Active4 beds 3 baths2,526 sq. ft.
$1,275,000Active4 beds 3 baths2,526 sq. ft.149 Sylvan Court, Fort Collins, CO 80521
MLS# IR1041337Listed by: GROUP MULBERRY - Coming Soon
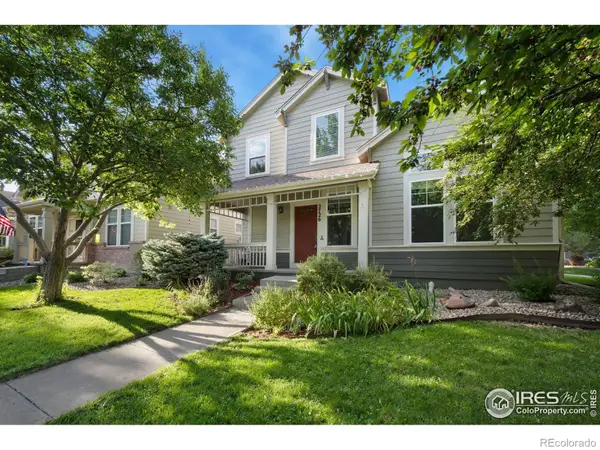 $675,000Coming Soon4 beds 4 baths
$675,000Coming Soon4 beds 4 baths2726 County Fair Lane, Fort Collins, CO 80528
MLS# IR1041341Listed by: LIV SOTHEBY'S INTL REALTY - New
 $680,000Active3 beds 4 baths2,251 sq. ft.
$680,000Active3 beds 4 baths2,251 sq. ft.3374 Wagon Trail Road, Fort Collins, CO 80524
MLS# IR1041333Listed by: ELEVATIONS REAL ESTATE, LLC

