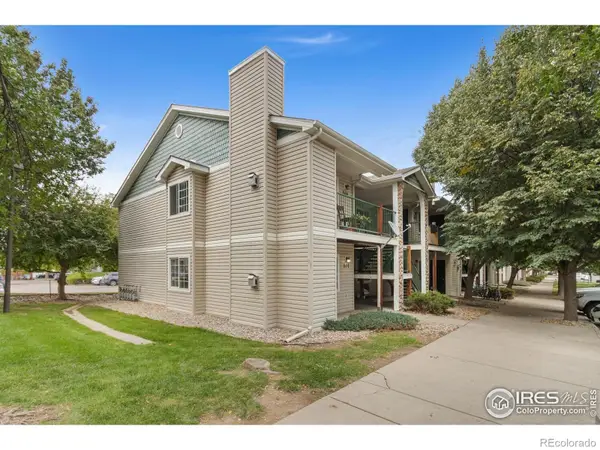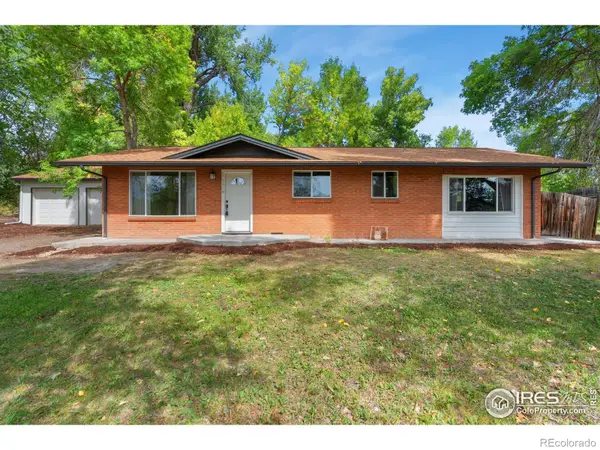1419 Glen Haven Drive, Fort Collins, CO 80526
Local realty services provided by:Better Homes and Gardens Real Estate Kenney & Company
1419 Glen Haven Drive,Fort Collins, CO 80526
$550,000
- 4 Beds
- 3 Baths
- 2,232 sq. ft.
- Single family
- Active
Listed by:jessica persson spears3039946433
Office:exp realty llc.
MLS#:IR1040518
Source:ML
Price summary
- Price:$550,000
- Price per sq. ft.:$246.42
About this home
Welcome to the ideal Midtown Fort Collins home base! This welcoming ranch sits on a spacious corner lot, just blocks from the Spring Creek Trail, Rolland Moore Park, and minutes from Horsetooth Reservoir. Inside, you'll find a functional layout with updated flooring, a bright living area, and a well-appointed kitchen with quartz counters and plenty of storage. The primary suite is a true retreat, featuring a rare walk-in closet and a spacious en suite bath. Downstairs, the finished basement adds two additional bedrooms, a bath, a wood burning fireplace, and flexible living spaces. Step outback into the three-season porch-your new favorite spot for morning coffee, afternoon naps, or evening dinners with friends. enjoy a large fenced yard with mature trees, including a stunning weeping willow that makes this home feel like a private escape. Located in a quiet, established neighborhood with easy access to trails, parks, schools, and local favorites like Totally 80s Pizza and Simmer, this is Fort Collins living at its best.
Contact an agent
Home facts
- Year built:1978
- Listing ID #:IR1040518
Rooms and interior
- Bedrooms:4
- Total bathrooms:3
- Full bathrooms:1
- Living area:2,232 sq. ft.
Heating and cooling
- Cooling:Ceiling Fan(s)
- Heating:Baseboard
Structure and exterior
- Roof:Composition
- Year built:1978
- Building area:2,232 sq. ft.
- Lot area:0.2 Acres
Schools
- High school:Rocky Mountain
- Middle school:Blevins
- Elementary school:Bennett
Utilities
- Water:Public
- Sewer:Public Sewer
Finances and disclosures
- Price:$550,000
- Price per sq. ft.:$246.42
- Tax amount:$3,048 (2024)
New listings near 1419 Glen Haven Drive
- Open Thu, 9:30 to 11amNew
 $639,900Active4 beds 3 baths3,054 sq. ft.
$639,900Active4 beds 3 baths3,054 sq. ft.2608 Paddington Road, Fort Collins, CO 80525
MLS# IR1044683Listed by: NEXTHOME ROCKY MOUNTAIN - Coming Soon
 $595,000Coming Soon3 beds 3 baths
$595,000Coming Soon3 beds 3 baths2332 Marshfield Lane, Fort Collins, CO 80524
MLS# IR1044682Listed by: RE/MAX ALLIANCE-LOVELAND - Coming Soon
 $845,000Coming Soon4 beds 4 baths
$845,000Coming Soon4 beds 4 baths6103 Tilden Street, Fort Collins, CO 80528
MLS# IR1044678Listed by: PEZZUTI AND ASSOCIATES LLC - New
 $325,000Active2 beds 2 baths1,008 sq. ft.
$325,000Active2 beds 2 baths1,008 sq. ft.3200 Azalea Drive #M1, Fort Collins, CO 80526
MLS# 6896609Listed by: CENTURY 21 SIGNATURE REALTY, INC - Coming Soon
 $298,900Coming Soon2 beds 2 baths
$298,900Coming Soon2 beds 2 baths720 City Park Avenue #320, Fort Collins, CO 80521
MLS# IR1044664Listed by: THE FUGATE PROPERTY GROUP  $127,900Active3 beds 2 baths1,088 sq. ft.
$127,900Active3 beds 2 baths1,088 sq. ft.3109 E Mulberry Street, Fort Collins, CO 80524
MLS# 2774048Listed by: RE/MAX NEXUS $300,000Active2 beds 2 baths910 sq. ft.
$300,000Active2 beds 2 baths910 sq. ft.1120 City Park Avenue #101, Fort Collins, CO 80521
MLS# IR1043407Listed by: GROUP MULBERRY $520,000Active3 beds 2 baths1,300 sq. ft.
$520,000Active3 beds 2 baths1,300 sq. ft.1308 W Prospect Road, Fort Collins, CO 80526
MLS# IR1043668Listed by: C3 REAL ESTATE SOLUTIONS, LLC $285,000Active2 beds 1 baths882 sq. ft.
$285,000Active2 beds 1 baths882 sq. ft.2960 W Stuart Street #304, Fort Collins, CO 80526
MLS# IR1043704Listed by: EQUITY COLORADO-FRONT RANGE $795,000Active8.41 Acres
$795,000Active8.41 Acres0 N County Road 5, Fort Collins, CO 80524
MLS# IR1043880Listed by: REAL
