1514 Westfield Drive, Fort Collins, CO 80526
Local realty services provided by:Better Homes and Gardens Real Estate Kenney & Company
Listed by: erich menzel9704028457
Office: coldwell banker realty-noco
MLS#:IR1047250
Source:ML
Price summary
- Price:$625,000
- Price per sq. ft.:$301.2
- Monthly HOA dues:$43.75
About this home
WOW!!! Looking for a 3-bed single-family home in Fort Collins with move-in-ready upgrades and solar? Welcome to 1514 Westfield Dr in Mountain Ridge Farm, where modern updates meet an UNBEATABLE LOCATION across from Westfield Pool, Park, and Playground. Built in 2003 and thoughtfully improved, this home offers 1,361 finished sq ft above grade plus a 714 sq ft unfinished basement ready for your vision. The upgraded kitchen features raised panel cabinets, granite slab countertops, tile backsplash, and hardwood flooring that flows through the main level. Bathrooms have been completely refreshed with new tile, granite counters, faucets, tubs, and toilets. Energy efficiency shines and keeps your bills low, with paid-off solar panels, a tankless hot water heater, new windows and doors. Upgrades continue with fresh exterior paint, and gutter guards. The oversized two-car garage includes an extra-deep bay-perfect for a workshop, storage, or a long vehicle. Set on a .16-acre lot, with a gorgeous backyard just waiting for your to host parties in, this home sits directly across from Westfield Park and Pool (POOL MEMBERSHIP INCLUDED), with Johnson Elementary and Webber Middle School just down the street and easy access to Horsetooth Reservoir, shopping, and dining. Priced at $625,000 with annual taxes of $3,346, and energy efficient upgrades, this home blends comfort, location, and value in one budget-friendly package.
Contact an agent
Home facts
- Year built:2003
- Listing ID #:IR1047250
Rooms and interior
- Bedrooms:3
- Total bathrooms:3
- Full bathrooms:1
- Half bathrooms:1
- Living area:2,075 sq. ft.
Heating and cooling
- Cooling:Central Air
- Heating:Forced Air
Structure and exterior
- Roof:Fiberglass
- Year built:2003
- Building area:2,075 sq. ft.
- Lot area:0.16 Acres
Schools
- High school:Rocky Mountain
- Middle school:Webber
- Elementary school:Johnson
Utilities
- Water:Public
- Sewer:Public Sewer
Finances and disclosures
- Price:$625,000
- Price per sq. ft.:$301.2
- Tax amount:$3,346 (2024)
New listings near 1514 Westfield Drive
- New
 $95,000Active3 beds 2 baths1,152 sq. ft.
$95,000Active3 beds 2 baths1,152 sq. ft.3717 S Taft Hill Road, Fort Collins, CO 80526
MLS# IR1047414Listed by: KELLER WILLIAMS 1ST REALTY - New
 $1,650,000Active6 beds 4 baths5,952 sq. ft.
$1,650,000Active6 beds 4 baths5,952 sq. ft.7321 Gilmore Avenue, Fort Collins, CO 80524
MLS# IR1047404Listed by: EXP REALTY LLC - Coming Soon
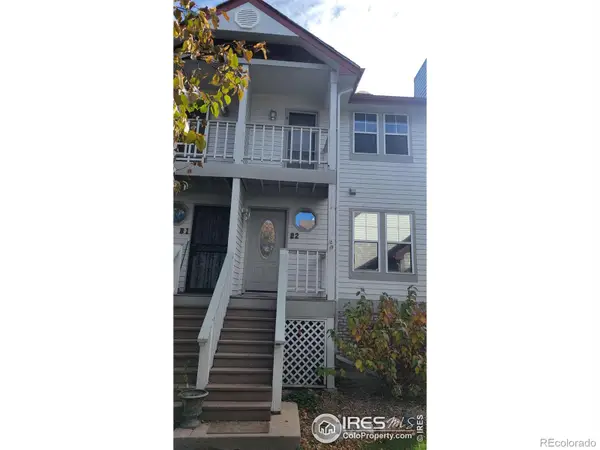 $350,000Coming Soon2 beds 3 baths
$350,000Coming Soon2 beds 3 baths2918 Silverplume Drive #B2, Fort Collins, CO 80526
MLS# IR1047374Listed by: RED TEAM HOMES - New
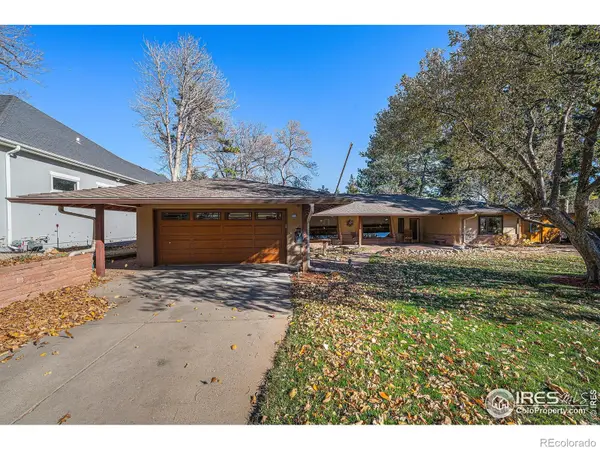 $1,100,000Active2 beds 3 baths2,596 sq. ft.
$1,100,000Active2 beds 3 baths2,596 sq. ft.408 Jackson Avenue, Fort Collins, CO 80521
MLS# IR1047383Listed by: GROUP HARMONY - New
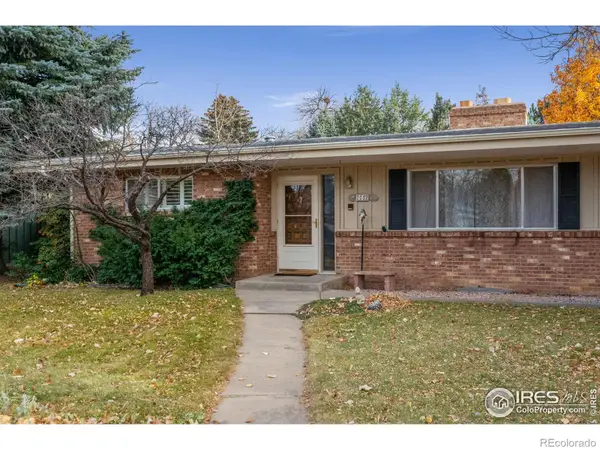 $740,000Active3 beds 4 baths3,291 sq. ft.
$740,000Active3 beds 4 baths3,291 sq. ft.1112 Morgan Street, Fort Collins, CO 80524
MLS# IR1047385Listed by: GROUP LOVELAND - New
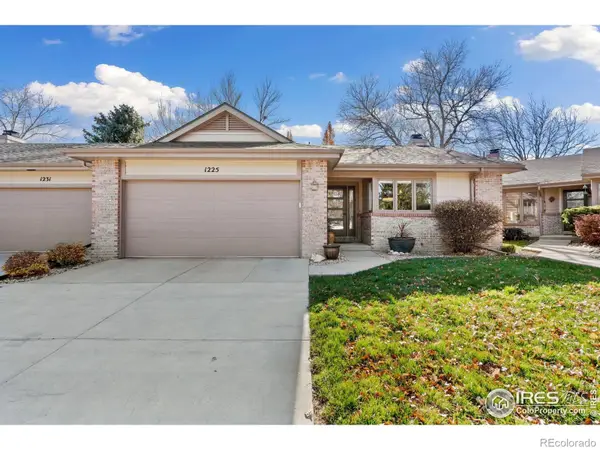 $545,000Active3 beds 3 baths2,172 sq. ft.
$545,000Active3 beds 3 baths2,172 sq. ft.1225 Oak Island Court, Fort Collins, CO 80525
MLS# IR1047386Listed by: C3 REAL ESTATE SOLUTIONS, LLC - New
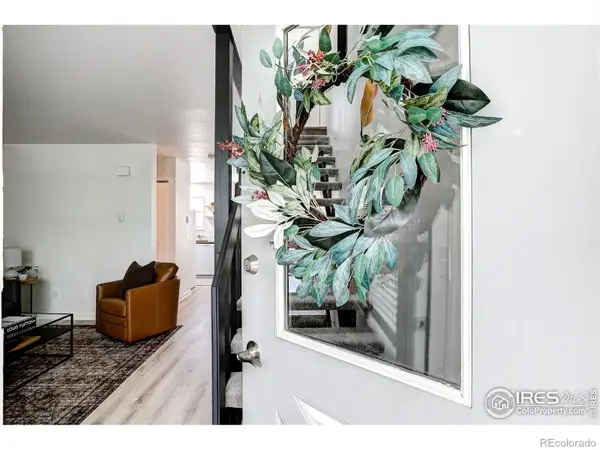 $315,000Active2 beds 2 baths1,008 sq. ft.
$315,000Active2 beds 2 baths1,008 sq. ft.3200 Azalea Drive #5, Fort Collins, CO 80526
MLS# IR1047363Listed by: PRESTIGIO REAL ESTATE - New
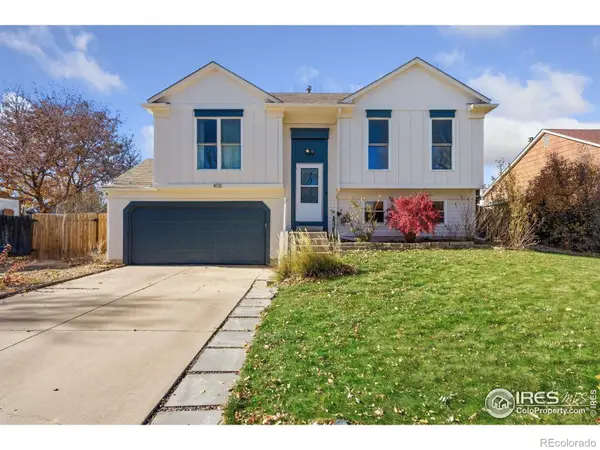 $490,000Active3 beds 2 baths1,408 sq. ft.
$490,000Active3 beds 2 baths1,408 sq. ft.4131 Tanager Street, Fort Collins, CO 80526
MLS# IR1047369Listed by: BISON REAL ESTATE GROUP - New
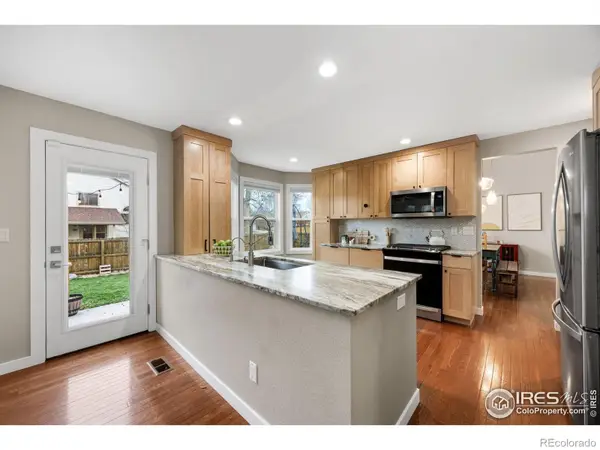 $689,000Active5 beds 4 baths2,781 sq. ft.
$689,000Active5 beds 4 baths2,781 sq. ft.4130 Suncrest Drive, Fort Collins, CO 80525
MLS# IR1047345Listed by: COLDWELL BANKER REALTY- FORT COLLINS - New
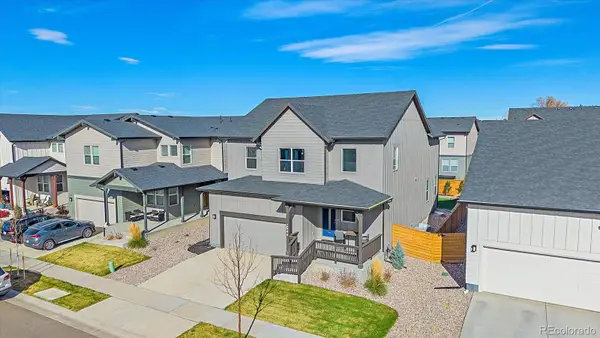 $734,000Active3 beds 3 baths3,519 sq. ft.
$734,000Active3 beds 3 baths3,519 sq. ft.2944 Biplane Street, Fort Collins, CO 80524
MLS# 5063999Listed by: COLDWELL BANKER REALTY 24
