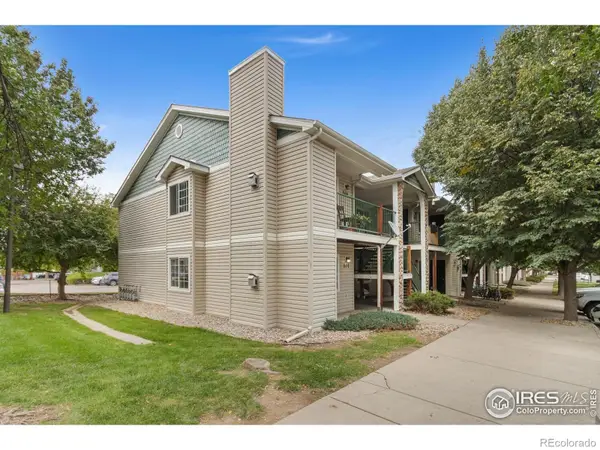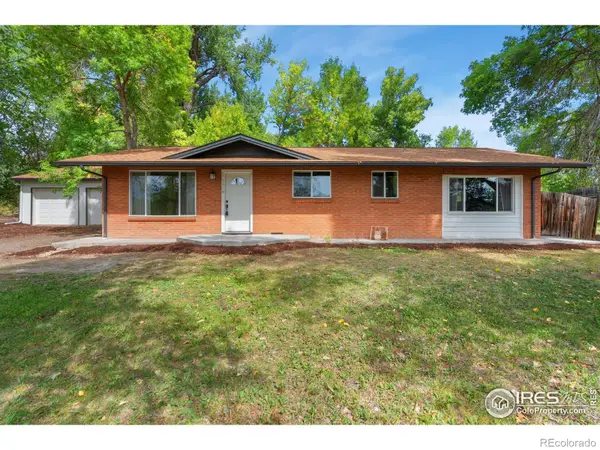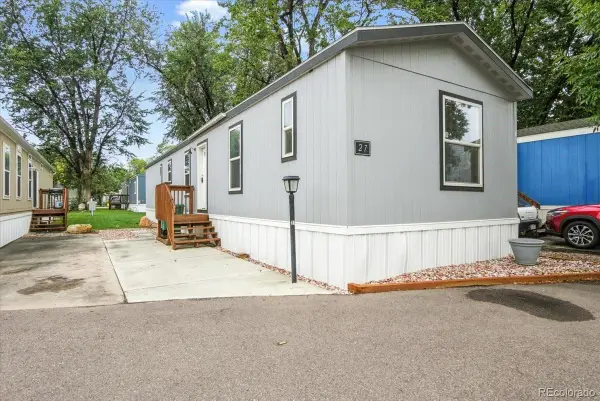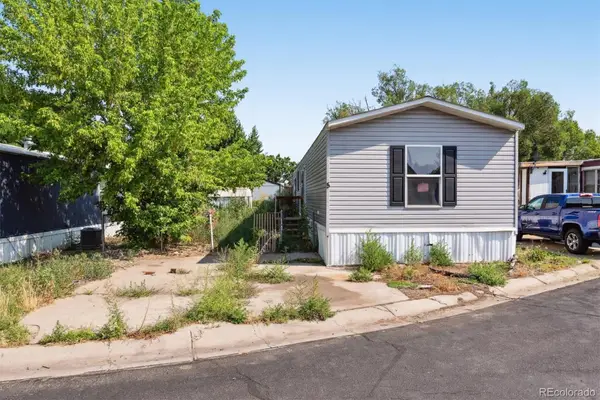1531 W Swallow Road #25, Fort Collins, CO 80526
Local realty services provided by:Better Homes and Gardens Real Estate Kenney & Company
1531 W Swallow Road #25,Fort Collins, CO 80526
$500,000
- 3 Beds
- 3 Baths
- 2,764 sq. ft.
- Single family
- Active
Listed by:travis annameier9703804163
Office:c3 real estate solutions, llc.
MLS#:IR1037856
Source:ML
Price summary
- Price:$500,000
- Price per sq. ft.:$180.9
- Monthly HOA dues:$463.33
About this home
RARE find in this centrally located low-maintenance patio home in the Victorian Gables with a finished basement. True lock-and-leave property with vaulted ceiling, new skylight and roof, engineered hardwood floor, gas fireplace, and lots of natural light. Main level living if needed with laundry and two bedrooms on the main level, but the stairlift allows easy access to the finished basement for additional living space. Active radon mitigation system installed for peace of mind. Outside one is greeted by a covered front entry, beautiful flower beds, and a new rear composite deck that faces dedicated open space that is maintained by the HOA. If that's not enough, this unit is across the street from Rossborough Park! HOA includes exterior maintenance, landscaping, irrigation, trash/recycling, and common area maintenance.
Contact an agent
Home facts
- Year built:1993
- Listing ID #:IR1037856
Rooms and interior
- Bedrooms:3
- Total bathrooms:3
- Full bathrooms:1
- Living area:2,764 sq. ft.
Heating and cooling
- Cooling:Ceiling Fan(s), Central Air
- Heating:Forced Air
Structure and exterior
- Roof:Composition
- Year built:1993
- Building area:2,764 sq. ft.
- Lot area:0.09 Acres
Schools
- High school:Rocky Mountain
- Middle school:Blevins
- Elementary school:Bennett
Utilities
- Water:Public
- Sewer:Public Sewer
Finances and disclosures
- Price:$500,000
- Price per sq. ft.:$180.9
- Tax amount:$1,987 (2024)
New listings near 1531 W Swallow Road #25
- New
 $325,000Active2 beds 2 baths1,008 sq. ft.
$325,000Active2 beds 2 baths1,008 sq. ft.3200 Azalea Drive #M1, Fort Collins, CO 80526
MLS# 6896609Listed by: CENTURY 21 SIGNATURE REALTY, INC - Coming Soon
 $298,900Coming Soon2 beds 2 baths
$298,900Coming Soon2 beds 2 baths720 City Park Avenue #320, Fort Collins, CO 80521
MLS# IR1044664Listed by: THE FUGATE PROPERTY GROUP  $127,900Active3 beds 2 baths1,088 sq. ft.
$127,900Active3 beds 2 baths1,088 sq. ft.3109 E Mulberry Street, Fort Collins, CO 80524
MLS# 2774048Listed by: RE/MAX NEXUS $300,000Active2 beds 2 baths910 sq. ft.
$300,000Active2 beds 2 baths910 sq. ft.1120 City Park Avenue #101, Fort Collins, CO 80521
MLS# IR1043407Listed by: GROUP MULBERRY $520,000Active3 beds 2 baths1,300 sq. ft.
$520,000Active3 beds 2 baths1,300 sq. ft.1308 W Prospect Road, Fort Collins, CO 80526
MLS# IR1043668Listed by: C3 REAL ESTATE SOLUTIONS, LLC $285,000Active2 beds 1 baths882 sq. ft.
$285,000Active2 beds 1 baths882 sq. ft.2960 W Stuart Street #304, Fort Collins, CO 80526
MLS# IR1043704Listed by: EQUITY COLORADO-FRONT RANGE $795,000Active8.41 Acres
$795,000Active8.41 Acres0 N County Road 5, Fort Collins, CO 80524
MLS# IR1043880Listed by: REAL $119,900Active3 beds 2 baths990 sq. ft.
$119,900Active3 beds 2 baths990 sq. ft.3109 E Mulberry Street, Fort Collins, CO 80524
MLS# 2333390Listed by: KELLER WILLIAMS REALTY NORTHERN COLORADO $445,000Active2 beds 1 baths1,035 sq. ft.
$445,000Active2 beds 1 baths1,035 sq. ft.116 E Lincoln Avenue, Fort Collins, CO 80524
MLS# 2636765Listed by: COLDWELL BANKER REALTY - FORT COLLINS $84,900Active3 beds 2 baths1,056 sq. ft.
$84,900Active3 beds 2 baths1,056 sq. ft.401 N Timberline Road, Fort Collins, CO 80524
MLS# 4367869Listed by: METRO 21 REAL ESTATE GROUP
