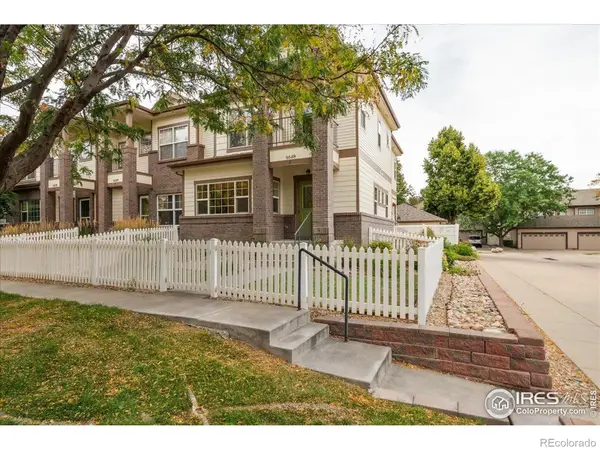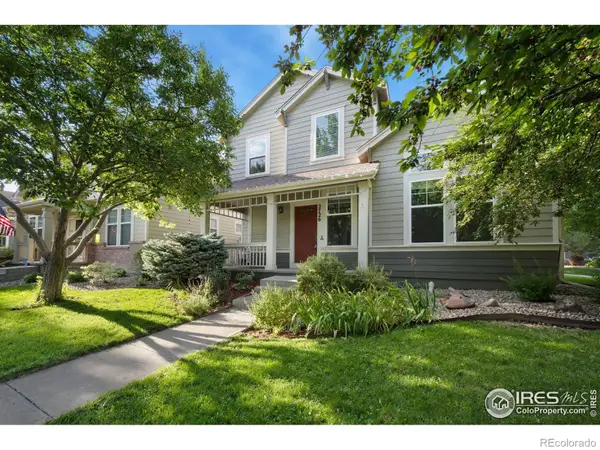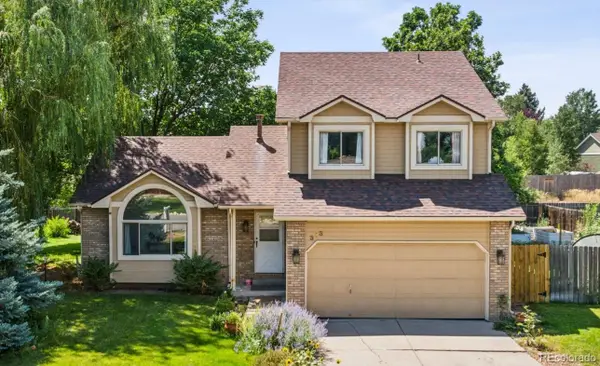1601 W Swallow Road #E, Fort Collins, CO 80526
Local realty services provided by:Better Homes and Gardens Real Estate Kenney & Company
1601 W Swallow Road #E,Fort Collins, CO 80526
$335,000
- 2 Beds
- 2 Baths
- 1,024 sq. ft.
- Condominium
- Active
Listed by:jennifer reinhardtjennifer@realatlas.com,303-514-8491
Office:atlas real estate group
MLS#:5399125
Source:ML
Price summary
- Price:$335,000
- Price per sq. ft.:$327.15
- Monthly HOA dues:$409
About this home
Bright & Updated 2nd-Floor Townhome – Peaceful Setting
This stylish 2-bedroom, 2-bathroom townhome offers over 1,000 square feet of beautifully maintained living space in a quiet second-floor location with serene views of the park-like courtyard. Enjoy the tranquility of your private, south-facing deck—perfect for morning coffee or evening relaxation.
Inside, you'll find fresh paint, plush carpet, and an open, sunlit layout that’s ideal for both entertaining and everyday living. The kitchen has been recently updated with new stone countertops, a modern sink, and a sleek faucet, complemented by updated cabinetry and a designer tile backsplash.
Vaulted ceilings and a cozy fireplace enhance the bright living area, while both bathrooms feature contemporary vanities, fixtures, and finishes. The spacious bedrooms offer ample closet space, and a generous interior storage room adds everyday convenience.
Additional highlights include an in-unit washer and dryer, a roomy detached garage located just steps from your door, and access to a peaceful, well-kept community with a pool and tennis courts. Just half a block from scenic Rossborough Park—an ideal spot for dog walks, outdoor time, or quiet reflection.
Located close to CSU, shopping, dining, and local trails—this move-in ready townhome offers low-maintenance living in one of Fort Collins most convenient and relaxing neighborhoods. Unit 9E.
Contact an agent
Home facts
- Year built:1985
- Listing Id #:5399125
Rooms and interior
- Bedrooms:2
- Total bathrooms:2
- Full bathrooms:2
- Living area:1,024 sq. ft.
Heating and cooling
- Heating:Forced Air
Structure and exterior
- Roof:Composition
- Year built:1985
- Building area:1,024 sq. ft.
Schools
- High school:Rocky Mountain
- Middle school:Blevins
- Elementary school:Bennett
Utilities
- Sewer:Community Sewer
Finances and disclosures
- Price:$335,000
- Price per sq. ft.:$327.15
- Tax amount:$1,837 (2024)
New listings near 1601 W Swallow Road #E
- Open Sat, 10am to 12pmNew
 $509,000Active3 beds 3 baths2,566 sq. ft.
$509,000Active3 beds 3 baths2,566 sq. ft.5038 Brookfield Drive #A, Fort Collins, CO 80528
MLS# IR1041365Listed by: RE/MAX ALLIANCE-FTC SOUTH - New
 $495,000Active3 beds 3 baths2,548 sq. ft.
$495,000Active3 beds 3 baths2,548 sq. ft.1108 Belleview Drive, Fort Collins, CO 80526
MLS# IR1041356Listed by: RE/MAX NEXUS - New
 $665,000Active-- beds -- baths2,690 sq. ft.
$665,000Active-- beds -- baths2,690 sq. ft.1943-1945 Pecan Street, Fort Collins, CO 80526
MLS# IR1041353Listed by: DYNAMIC REAL ESTATE SERVICES - New
 $1,275,000Active4 beds 3 baths2,526 sq. ft.
$1,275,000Active4 beds 3 baths2,526 sq. ft.149 Sylvan Court, Fort Collins, CO 80521
MLS# IR1041337Listed by: GROUP MULBERRY - Coming Soon
 $675,000Coming Soon4 beds 4 baths
$675,000Coming Soon4 beds 4 baths2726 County Fair Lane, Fort Collins, CO 80528
MLS# IR1041341Listed by: LIV SOTHEBY'S INTL REALTY - New
 $680,000Active3 beds 4 baths2,251 sq. ft.
$680,000Active3 beds 4 baths2,251 sq. ft.3374 Wagon Trail Road, Fort Collins, CO 80524
MLS# IR1041333Listed by: ELEVATIONS REAL ESTATE, LLC - New
 $310,000Active2 beds 1 baths795 sq. ft.
$310,000Active2 beds 1 baths795 sq. ft.2908 W Olive Street, Fort Collins, CO 80521
MLS# IR1041324Listed by: GROUP MULBERRY - New
 $595,000Active4 beds 1 baths1,649 sq. ft.
$595,000Active4 beds 1 baths1,649 sq. ft.209 N Taft Hill Road, Fort Collins, CO 80521
MLS# IR1041297Listed by: RE/MAX ALLIANCE-FTC DWTN - New
 $899,900Active3 beds 3 baths3,281 sq. ft.
$899,900Active3 beds 3 baths3,281 sq. ft.324 E Oak Street, Fort Collins, CO 80524
MLS# IR1041310Listed by: COLDWELL BANKER REALTY-NOCO - Coming Soon
 $575,000Coming Soon4 beds 4 baths
$575,000Coming Soon4 beds 4 baths313 Park Place Drive, Fort Collins, CO 80525
MLS# 7373604Listed by: SELLSTATE ALTITUDE REALTY

