1602 Dancing Cattail Drive, Fort Collins, CO 80528
Local realty services provided by:Better Homes and Gardens Real Estate Kenney & Company
Listed by: chrissy barker9702263990
Office: re/max alliance-ftc south
MLS#:IR1044366
Source:ML
Price summary
- Price:$694,000
- Price per sq. ft.:$324.6
- Monthly HOA dues:$47
About this home
Open house Sunday 11/2 from 12-2! Price adjustment + preferred lender offering 1% temporary rate buy down!! Imagine being settled in before the holidays?? This is a unique 2-story haven tucked away on a serene cul-de-sac, must see to believe it! Imagine breathtaking sunset views from your back porch or soaking in your hot tub while the world meanders along the Power Trail right behind you. On a quiet evening you might even see fox, hawks, geese or you name it. This 3 bedroom + loft (near-new beauty) is decked out with all the bells and whistles: luxury plank flooring, an open floor plan, and a cozy gas fireplace with a chic mantle. Loads of natural light flow into the home making it feel bright, happy and airy. Entertain guests or family in the stunning kitchen, boasting gorgeous granite, sleek stainless appliances, subway tile backsplash and a gas cooktop. Venture upstairs to discover three delightful bedrooms and a versatile loft! Two of the bedrooms boast stunning mountain views. The primary suite is a nice retreat with plush carpeting, a breezy ceiling fan, heaps of space, and an ensuite bath featuring double sinks, quartz counters, a walk-in closet, and a separate toilet room with a bidet. Plus, there's a handy laundry area right up there! The loft faces east-perfect for enjoying a spectacular sunrise in your snug little nook. And don't overlook the rare gem of a finished 3-car garage with sleek epoxy flooring! And to top it all off, a 1 year home warranty is included. Come see for yourself! Note: cameras and vivint security system in place. Train runs approximately 2 times a day, very quiet- only about 5-10 cars and does not blow horn as there is no street crossings.
Contact an agent
Home facts
- Year built:2022
- Listing ID #:IR1044366
Rooms and interior
- Bedrooms:3
- Total bathrooms:3
- Full bathrooms:1
- Half bathrooms:1
- Living area:2,138 sq. ft.
Heating and cooling
- Cooling:Ceiling Fan(s), Central Air
- Heating:Forced Air
Structure and exterior
- Roof:Composition
- Year built:2022
- Building area:2,138 sq. ft.
- Lot area:0.13 Acres
Schools
- High school:Fossil Ridge
- Middle school:Preston
- Elementary school:Werner
Utilities
- Water:Public
- Sewer:Public Sewer
Finances and disclosures
- Price:$694,000
- Price per sq. ft.:$324.6
- Tax amount:$3,973 (2024)
New listings near 1602 Dancing Cattail Drive
- New
 $95,000Active3 beds 2 baths1,152 sq. ft.
$95,000Active3 beds 2 baths1,152 sq. ft.3717 S Taft Hill Road, Fort Collins, CO 80526
MLS# IR1047414Listed by: KELLER WILLIAMS 1ST REALTY - New
 $1,650,000Active6 beds 4 baths5,952 sq. ft.
$1,650,000Active6 beds 4 baths5,952 sq. ft.7321 Gilmore Avenue, Fort Collins, CO 80524
MLS# IR1047404Listed by: EXP REALTY LLC - Coming Soon
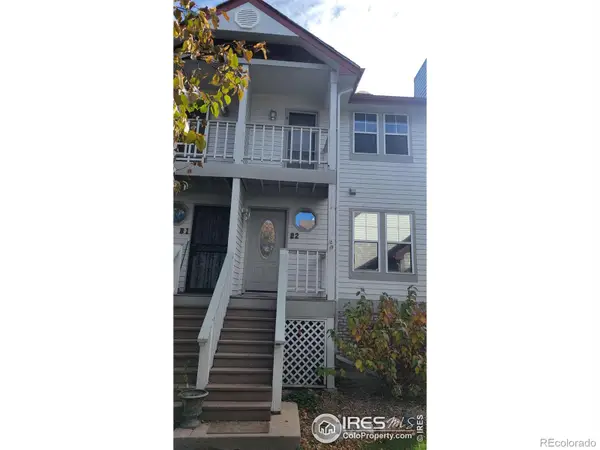 $350,000Coming Soon2 beds 3 baths
$350,000Coming Soon2 beds 3 baths2918 Silverplume Drive #B2, Fort Collins, CO 80526
MLS# IR1047374Listed by: RED TEAM HOMES - New
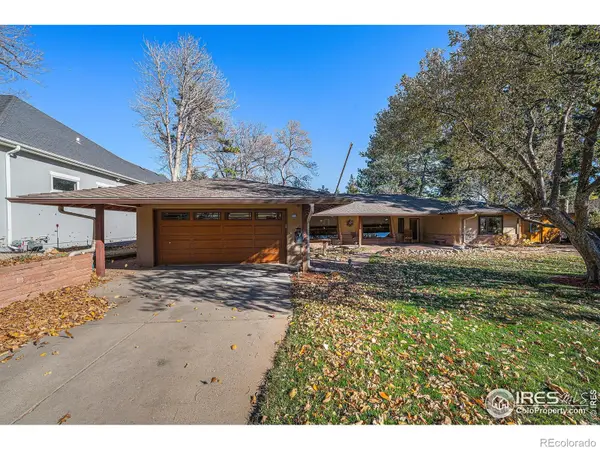 $1,100,000Active2 beds 3 baths2,596 sq. ft.
$1,100,000Active2 beds 3 baths2,596 sq. ft.408 Jackson Avenue, Fort Collins, CO 80521
MLS# IR1047383Listed by: GROUP HARMONY - New
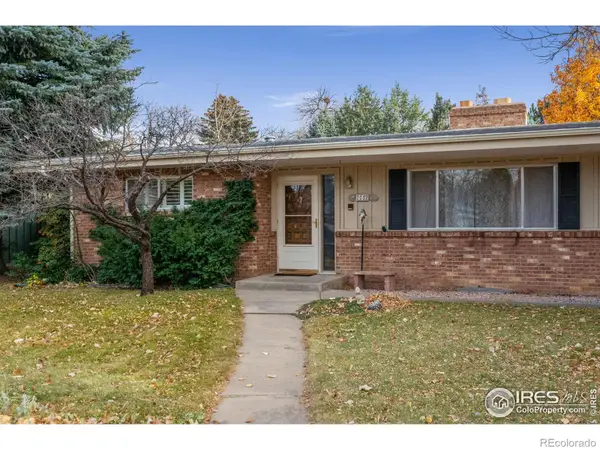 $740,000Active3 beds 4 baths3,291 sq. ft.
$740,000Active3 beds 4 baths3,291 sq. ft.1112 Morgan Street, Fort Collins, CO 80524
MLS# IR1047385Listed by: GROUP LOVELAND - New
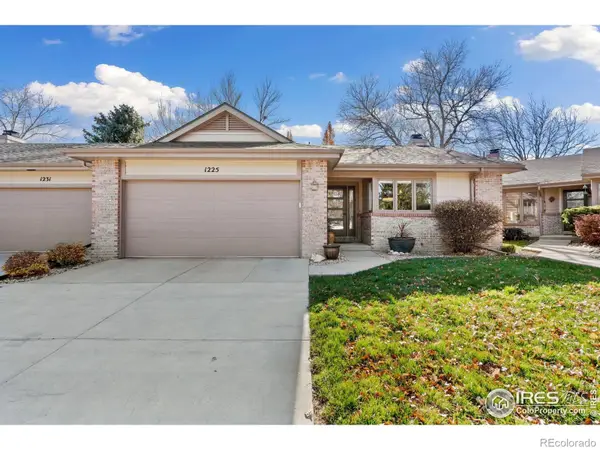 $545,000Active3 beds 3 baths2,172 sq. ft.
$545,000Active3 beds 3 baths2,172 sq. ft.1225 Oak Island Court, Fort Collins, CO 80525
MLS# IR1047386Listed by: C3 REAL ESTATE SOLUTIONS, LLC - New
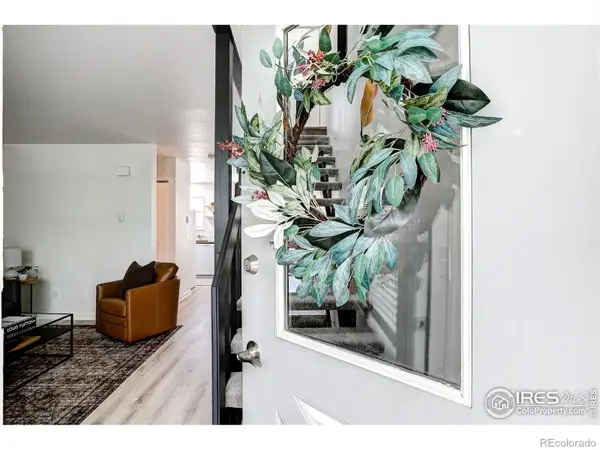 $315,000Active2 beds 2 baths1,008 sq. ft.
$315,000Active2 beds 2 baths1,008 sq. ft.3200 Azalea Drive #5, Fort Collins, CO 80526
MLS# IR1047363Listed by: PRESTIGIO REAL ESTATE - New
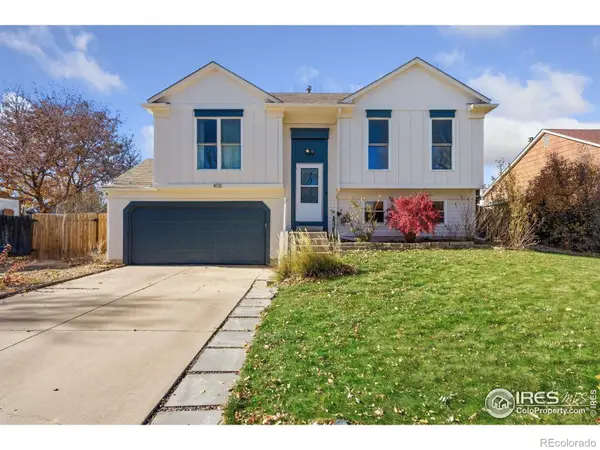 $490,000Active3 beds 2 baths1,408 sq. ft.
$490,000Active3 beds 2 baths1,408 sq. ft.4131 Tanager Street, Fort Collins, CO 80526
MLS# IR1047369Listed by: BISON REAL ESTATE GROUP - New
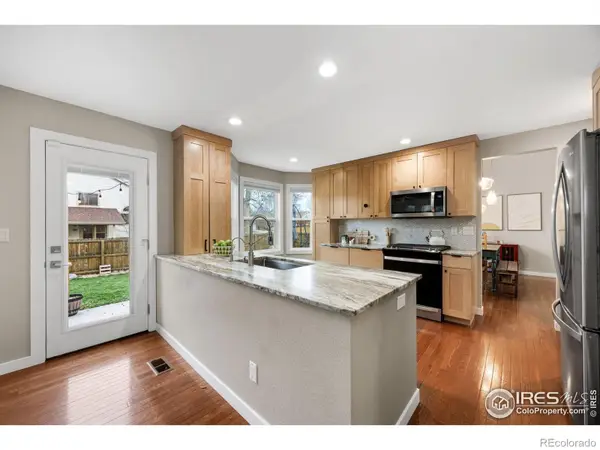 $689,000Active5 beds 4 baths2,781 sq. ft.
$689,000Active5 beds 4 baths2,781 sq. ft.4130 Suncrest Drive, Fort Collins, CO 80525
MLS# IR1047345Listed by: COLDWELL BANKER REALTY- FORT COLLINS - New
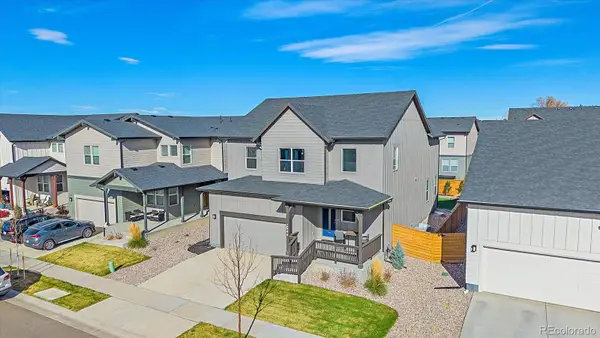 $734,000Active3 beds 3 baths3,519 sq. ft.
$734,000Active3 beds 3 baths3,519 sq. ft.2944 Biplane Street, Fort Collins, CO 80524
MLS# 5063999Listed by: COLDWELL BANKER REALTY 24
