1632 Happy Woodland Drive, Fort Collins, CO 80528
Local realty services provided by:Better Homes and Gardens Real Estate Kenney & Company
1632 Happy Woodland Drive,Fort Collins, CO 80528
$764,900
- 5 Beds
- 4 Baths
- 3,744 sq. ft.
- Single family
- Pending
Listed by: jodi bright7203263774
Office: dr horton realty llc.
MLS#:IR1045033
Source:ML
Price summary
- Price:$764,900
- Price per sq. ft.:$204.3
- Monthly HOA dues:$67
About this home
Find all the space you need in the Hennessy floor plan located in Hansen Farm in SE Fort Collins with no Metro District! Inside this inviting 5-bedroom, 4-bath home, you'll find a loft, walk-in closets and 2,718 sq.ft. of living space. As you enter through the front door you will see a secondary bedroom that can be used as a study or flex space. Continuing down the hallway, you will see the guest bathroom and a coat closet and access to the stairs leading you to the second floor. This open concept floor plan flows seamlessly allowing the heart of the home to feel functional. Step into the great room that features expansive 9' level ceilings. Homeowners enjoy the design and functionality the kitchen provides from the meal prepping space to the storage space this new home has it all. The kitchen offers premium cabinetry, large counterspace with a sharp Horton E - Modern White interior package, quartz countertops, LUXE kitchen appliances with range hood and gas range along with a large corner pantry. An added bonus is the built-in island that includes the sink and dishwasher, plus the ability to serve as a table or serving area. When it is time to wind down, the upstairs becomes the perfect haven. The laundry room with cabinets is tucked away and close to all the rooms making chores easy. You also find three spacious secondary bedrooms with walk-in closets and one has its own full bathroom. The primary bedroom has plenty of space, a connected bathroom with a double vanity sink, a separate space for the toilet, and a large walk-in closet.***Estimated Delivery Date: November. Photos are representative and not of actual property***
Contact an agent
Home facts
- Year built:2025
- Listing ID #:IR1045033
Rooms and interior
- Bedrooms:5
- Total bathrooms:4
- Full bathrooms:3
- Living area:3,744 sq. ft.
Heating and cooling
- Cooling:Central Air
- Heating:Forced Air
Structure and exterior
- Roof:Composition
- Year built:2025
- Building area:3,744 sq. ft.
- Lot area:0.2 Acres
Schools
- High school:Fossil Ridge
- Middle school:Preston
- Elementary school:Werner
Utilities
- Water:Public
- Sewer:Public Sewer
Finances and disclosures
- Price:$764,900
- Price per sq. ft.:$204.3
- Tax amount:$5,088 (2025)
New listings near 1632 Happy Woodland Drive
- New
 $95,000Active3 beds 2 baths1,152 sq. ft.
$95,000Active3 beds 2 baths1,152 sq. ft.3717 S Taft Hill Road, Fort Collins, CO 80526
MLS# IR1047414Listed by: KELLER WILLIAMS 1ST REALTY - New
 $1,650,000Active6 beds 4 baths5,952 sq. ft.
$1,650,000Active6 beds 4 baths5,952 sq. ft.7321 Gilmore Avenue, Fort Collins, CO 80524
MLS# IR1047404Listed by: EXP REALTY LLC - Coming Soon
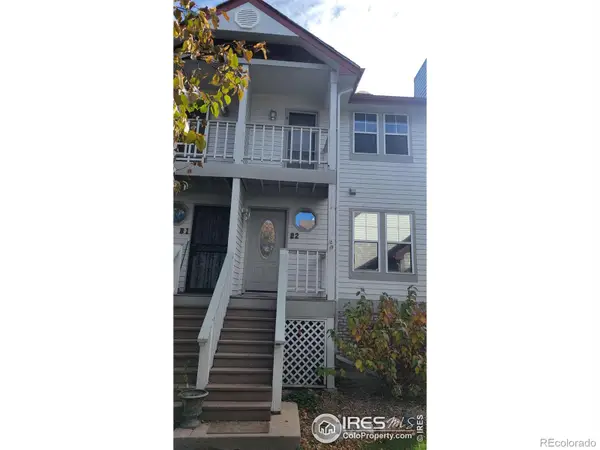 $350,000Coming Soon2 beds 3 baths
$350,000Coming Soon2 beds 3 baths2918 Silverplume Drive #B2, Fort Collins, CO 80526
MLS# IR1047374Listed by: RED TEAM HOMES - New
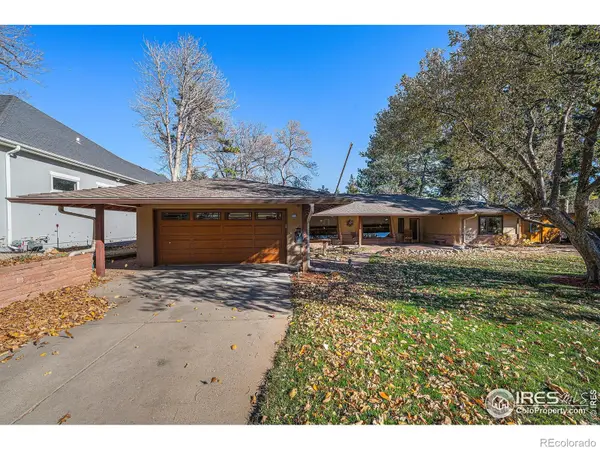 $1,100,000Active2 beds 3 baths2,596 sq. ft.
$1,100,000Active2 beds 3 baths2,596 sq. ft.408 Jackson Avenue, Fort Collins, CO 80521
MLS# IR1047383Listed by: GROUP HARMONY - New
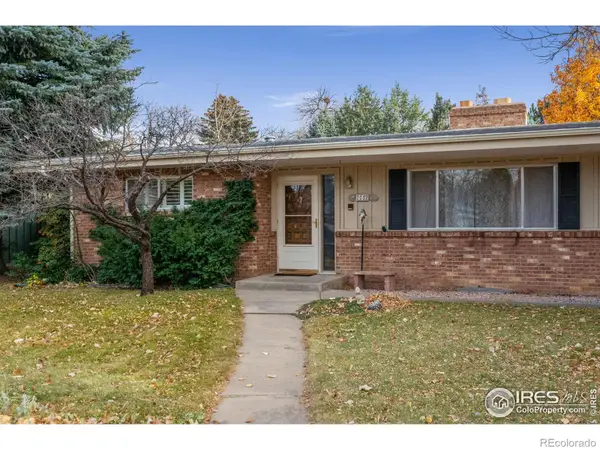 $740,000Active3 beds 4 baths3,291 sq. ft.
$740,000Active3 beds 4 baths3,291 sq. ft.1112 Morgan Street, Fort Collins, CO 80524
MLS# IR1047385Listed by: GROUP LOVELAND - New
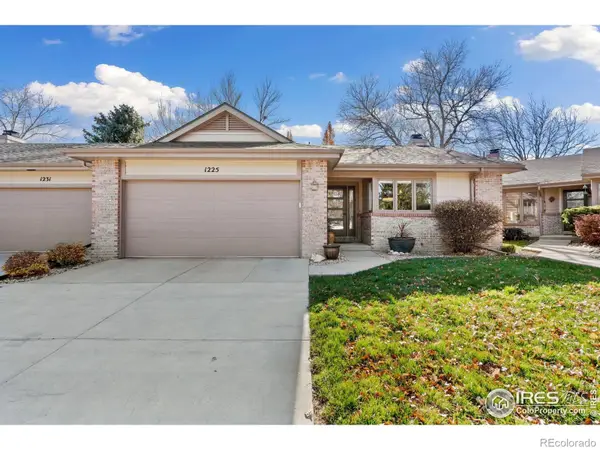 $545,000Active3 beds 3 baths2,172 sq. ft.
$545,000Active3 beds 3 baths2,172 sq. ft.1225 Oak Island Court, Fort Collins, CO 80525
MLS# IR1047386Listed by: C3 REAL ESTATE SOLUTIONS, LLC - New
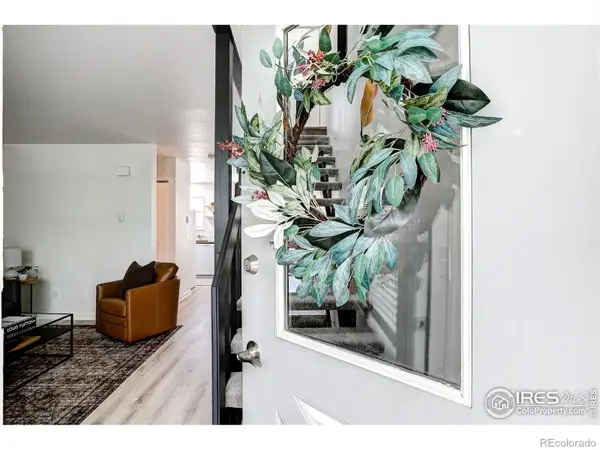 $315,000Active2 beds 2 baths1,008 sq. ft.
$315,000Active2 beds 2 baths1,008 sq. ft.3200 Azalea Drive #5, Fort Collins, CO 80526
MLS# IR1047363Listed by: PRESTIGIO REAL ESTATE - New
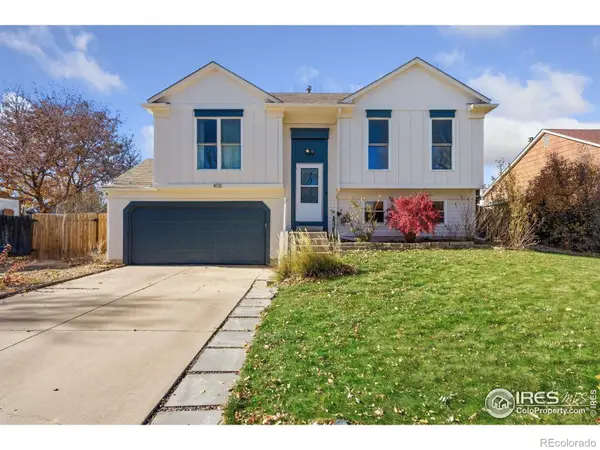 $490,000Active3 beds 2 baths1,408 sq. ft.
$490,000Active3 beds 2 baths1,408 sq. ft.4131 Tanager Street, Fort Collins, CO 80526
MLS# IR1047369Listed by: BISON REAL ESTATE GROUP - New
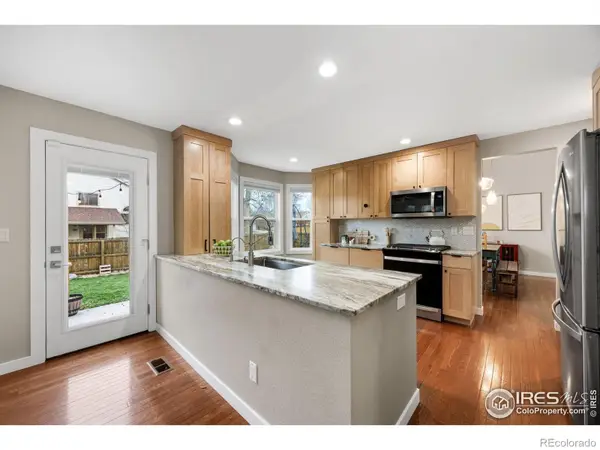 $689,000Active5 beds 4 baths2,781 sq. ft.
$689,000Active5 beds 4 baths2,781 sq. ft.4130 Suncrest Drive, Fort Collins, CO 80525
MLS# IR1047345Listed by: COLDWELL BANKER REALTY- FORT COLLINS - New
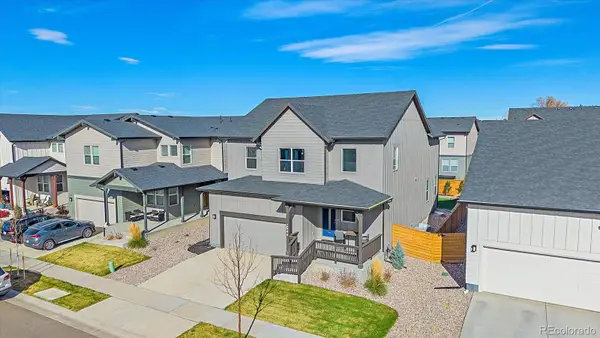 $734,000Active3 beds 3 baths3,519 sq. ft.
$734,000Active3 beds 3 baths3,519 sq. ft.2944 Biplane Street, Fort Collins, CO 80524
MLS# 5063999Listed by: COLDWELL BANKER REALTY 24
