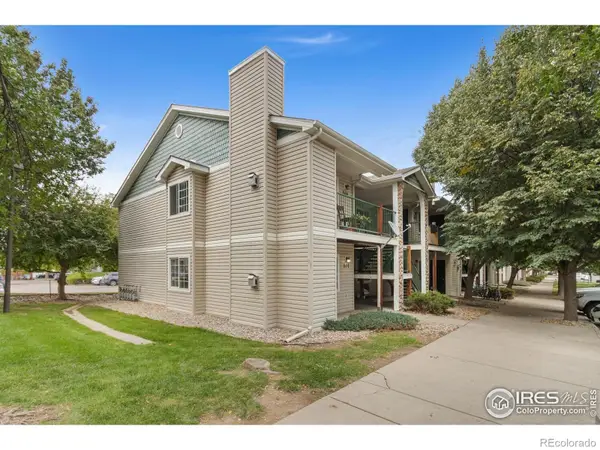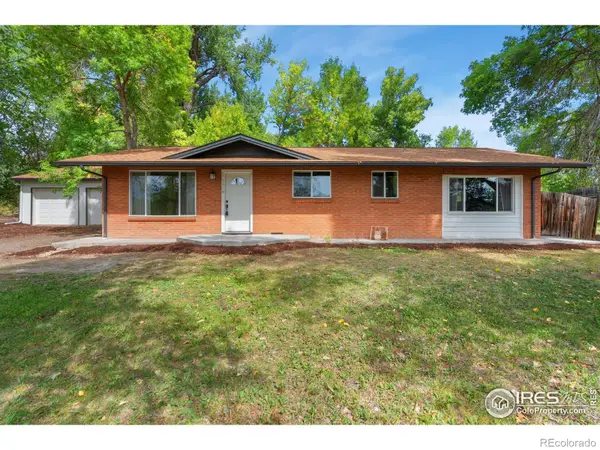1643 Adriel Drive, Fort Collins, CO 80524
Local realty services provided by:Better Homes and Gardens Real Estate Kenney & Company
1643 Adriel Drive,Fort Collins, CO 80524
$520,000
- 3 Beds
- 3 Baths
- 2,480 sq. ft.
- Townhouse
- Active
Listed by:matthew thompson9704439910
Office:group centerra
MLS#:IR1040344
Source:ML
Price summary
- Price:$520,000
- Price per sq. ft.:$209.68
- Monthly HOA dues:$445
About this home
NEW PRICE!! Find your sanctuary & idyllic lifestyle in Adriel Hills! Fantastic home with a finished walkout basement, backing to neighborhood open space and the canal for peaceful views year around. Quietly tucked in the back of the neighborhood, this low maintenance ranch floor plan is sure to delight. Highly desirable community amenities include an indoor/outdoor pool, six-hole private golf course, two tennis courts, basketball hoop, and regular neighborhood get-togethers! Mature trees and grounds throughout the community give it a sense of privacy and warmth. Upon entry you are greeted by nice kitchen space with convenient desk area, vaulted ceilings, and an open great room complete with solid oak floors and a brick surround fireplace for dramatic effect - perfect for entertaining or quiet daily living! Main floor is complete with a primary bedroom featuring oak flooring, a walk-in closet & 3/4 bath, generous 2nd bedroom (with laundry hookups in large closet - makes for ideal main floor access) and another full bath. Downstairs you'll enjoy a large family room with a 2nd fireplace complete with river rock surround, 3rd bedroom and bathroom, large laundry room, and plenty of unfinished space for storage or hobby space - you name it! Minutes from Old Town Fort Collins for outstanding shopping and entertainment. Easy access to I-25 for commuting to anywhere in Northern Colorado or southern Wyoming. Fresh paint throughout the home, new water heater and pre-inspected for your convenience. This is one to put on your must-see list today! Agent is providing a comprehensive HOA Summary Report.
Contact an agent
Home facts
- Year built:1977
- Listing ID #:IR1040344
Rooms and interior
- Bedrooms:3
- Total bathrooms:3
- Full bathrooms:2
- Living area:2,480 sq. ft.
Heating and cooling
- Cooling:Ceiling Fan(s), Central Air
- Heating:Baseboard, Hot Water
Structure and exterior
- Roof:Composition
- Year built:1977
- Building area:2,480 sq. ft.
Schools
- High school:Poudre
- Middle school:Lincoln
- Elementary school:Tavelli
Utilities
- Water:Public
- Sewer:Public Sewer
Finances and disclosures
- Price:$520,000
- Price per sq. ft.:$209.68
- Tax amount:$2,915 (2024)
New listings near 1643 Adriel Drive
- Open Thu, 9:30 to 11amNew
 $639,900Active4 beds 3 baths3,054 sq. ft.
$639,900Active4 beds 3 baths3,054 sq. ft.2608 Paddington Road, Fort Collins, CO 80525
MLS# IR1044683Listed by: NEXTHOME ROCKY MOUNTAIN - Coming Soon
 $595,000Coming Soon3 beds 3 baths
$595,000Coming Soon3 beds 3 baths2332 Marshfield Lane, Fort Collins, CO 80524
MLS# IR1044682Listed by: RE/MAX ALLIANCE-LOVELAND - Coming Soon
 $845,000Coming Soon4 beds 4 baths
$845,000Coming Soon4 beds 4 baths6103 Tilden Street, Fort Collins, CO 80528
MLS# IR1044678Listed by: PEZZUTI AND ASSOCIATES LLC - New
 $325,000Active2 beds 2 baths1,008 sq. ft.
$325,000Active2 beds 2 baths1,008 sq. ft.3200 Azalea Drive #M1, Fort Collins, CO 80526
MLS# 6896609Listed by: CENTURY 21 SIGNATURE REALTY, INC - Coming Soon
 $298,900Coming Soon2 beds 2 baths
$298,900Coming Soon2 beds 2 baths720 City Park Avenue #320, Fort Collins, CO 80521
MLS# IR1044664Listed by: THE FUGATE PROPERTY GROUP  $127,900Active3 beds 2 baths1,088 sq. ft.
$127,900Active3 beds 2 baths1,088 sq. ft.3109 E Mulberry Street, Fort Collins, CO 80524
MLS# 2774048Listed by: RE/MAX NEXUS $300,000Active2 beds 2 baths910 sq. ft.
$300,000Active2 beds 2 baths910 sq. ft.1120 City Park Avenue #101, Fort Collins, CO 80521
MLS# IR1043407Listed by: GROUP MULBERRY $520,000Active3 beds 2 baths1,300 sq. ft.
$520,000Active3 beds 2 baths1,300 sq. ft.1308 W Prospect Road, Fort Collins, CO 80526
MLS# IR1043668Listed by: C3 REAL ESTATE SOLUTIONS, LLC $285,000Active2 beds 1 baths882 sq. ft.
$285,000Active2 beds 1 baths882 sq. ft.2960 W Stuart Street #304, Fort Collins, CO 80526
MLS# IR1043704Listed by: EQUITY COLORADO-FRONT RANGE $795,000Active8.41 Acres
$795,000Active8.41 Acres0 N County Road 5, Fort Collins, CO 80524
MLS# IR1043880Listed by: REAL
