1705 Heatheridge Road #H203, Fort Collins, CO 80526
Local realty services provided by:Better Homes and Gardens Real Estate Kenney & Company
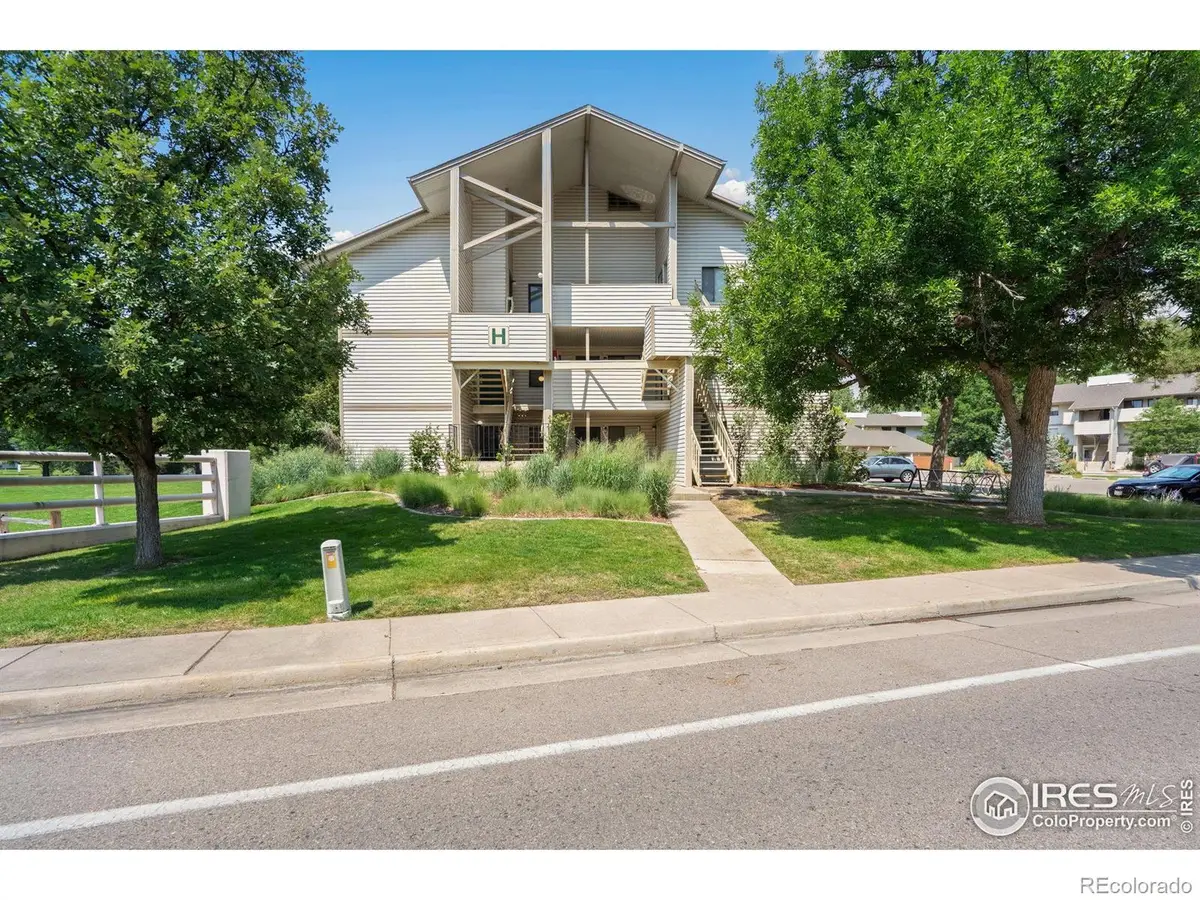
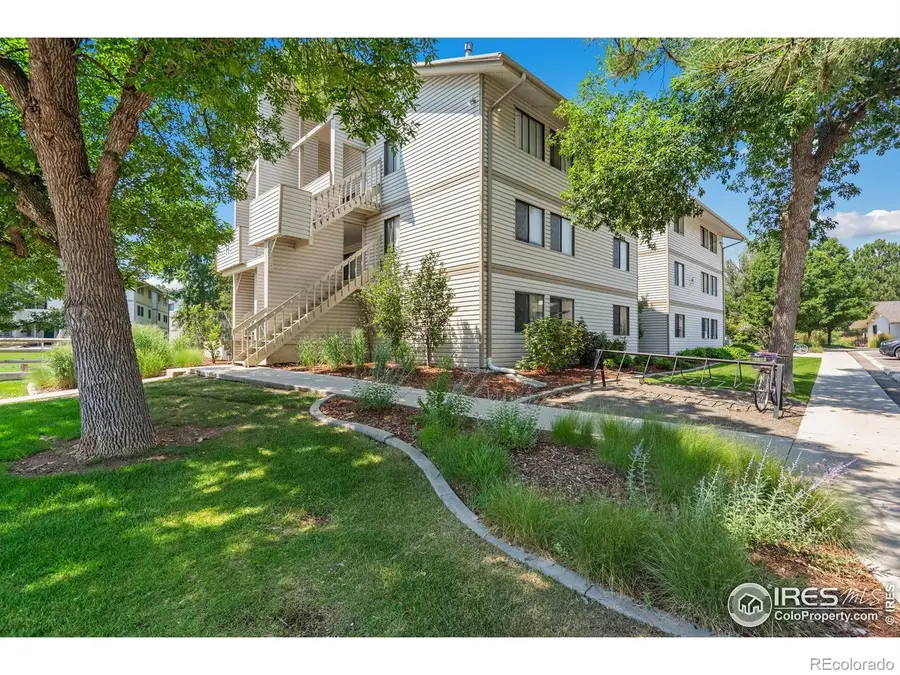
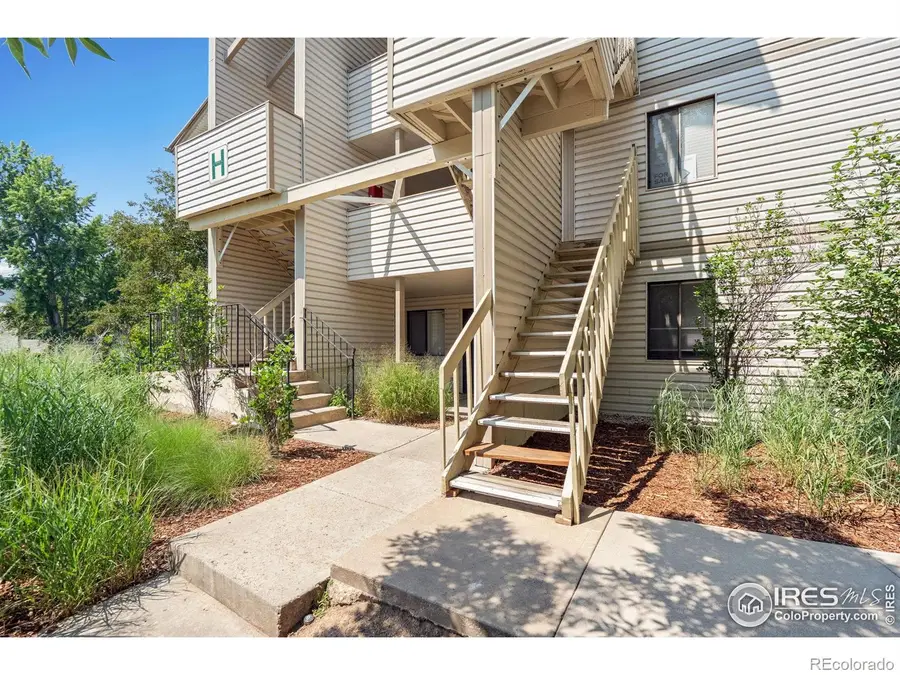
1705 Heatheridge Road #H203,Fort Collins, CO 80526
$222,500
- 1 Beds
- 1 Baths
- 576 sq. ft.
- Condominium
- Active
Listed by:lestel meade9702241800
Office:century 21 elevated
MLS#:IR1040393
Source:ML
Price summary
- Price:$222,500
- Price per sq. ft.:$386.28
- Monthly HOA dues:$288
About this home
If you are ready for your first or next investment property, or if you are looking for a great place to call home, this is IT! This spacious one-bedroom condo has the best location in the complex. On top of that it has a long list of new updates that make ownership of this condo a breeze. Imagine that all electrical has been updated. That includes light fixtures, switches, outlets, and the panel. Enjoy fresh paint, new trim & baseboards. Wait there is more. You have all new luxury vinyl plank flooring, new dishwasher and stove. A/C is only three years old and so is the water heater. Other updates include tile back splash in kitchen & new countertops. If that isn't enough to please come see to appreciate the open floor plan with roomy living area, kitchen with all appliances & the bedroom complete with walk-in closet. The complex includes beautiful grounds with ponds for fishing, walking trails, a garden spot for residents, an outdoor pool & clubhouse with common laundry. Central A/C can help you beat the heat. Affordable can be found in Fort Collins make this special place yours.
Contact an agent
Home facts
- Year built:1974
- Listing Id #:IR1040393
Rooms and interior
- Bedrooms:1
- Total bathrooms:1
- Full bathrooms:1
- Living area:576 sq. ft.
Heating and cooling
- Cooling:Central Air
- Heating:Forced Air
Structure and exterior
- Roof:Composition
- Year built:1974
- Building area:576 sq. ft.
Schools
- High school:Rocky Mountain
- Middle school:Blevins
- Elementary school:Bennett
Utilities
- Water:Public
- Sewer:Public Sewer
Finances and disclosures
- Price:$222,500
- Price per sq. ft.:$386.28
- Tax amount:$926 (2024)
New listings near 1705 Heatheridge Road #H203
- Open Sat, 10am to 12pmNew
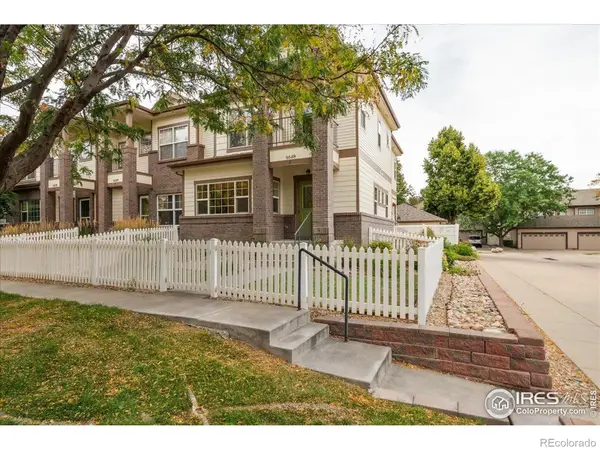 $509,000Active3 beds 3 baths2,550 sq. ft.
$509,000Active3 beds 3 baths2,550 sq. ft.5038 Brookfield Drive #A, Fort Collins, CO 80528
MLS# IR1041365Listed by: RE/MAX ALLIANCE-FTC SOUTH - New
 $495,000Active3 beds 3 baths2,548 sq. ft.
$495,000Active3 beds 3 baths2,548 sq. ft.1108 Belleview Drive, Fort Collins, CO 80526
MLS# IR1041356Listed by: RE/MAX NEXUS - New
 $665,000Active-- beds -- baths2,690 sq. ft.
$665,000Active-- beds -- baths2,690 sq. ft.1943-1945 Pecan Street, Fort Collins, CO 80526
MLS# IR1041353Listed by: DYNAMIC REAL ESTATE SERVICES - New
 $1,275,000Active4 beds 3 baths2,526 sq. ft.
$1,275,000Active4 beds 3 baths2,526 sq. ft.149 Sylvan Court, Fort Collins, CO 80521
MLS# IR1041337Listed by: GROUP MULBERRY - Coming Soon
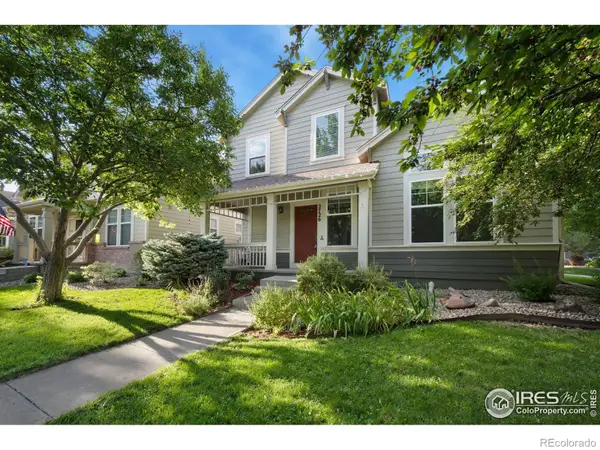 $675,000Coming Soon4 beds 4 baths
$675,000Coming Soon4 beds 4 baths2726 County Fair Lane, Fort Collins, CO 80528
MLS# IR1041341Listed by: LIV SOTHEBY'S INTL REALTY - New
 $680,000Active3 beds 4 baths2,251 sq. ft.
$680,000Active3 beds 4 baths2,251 sq. ft.3374 Wagon Trail Road, Fort Collins, CO 80524
MLS# IR1041333Listed by: ELEVATIONS REAL ESTATE, LLC - New
 $310,000Active2 beds 1 baths795 sq. ft.
$310,000Active2 beds 1 baths795 sq. ft.2908 W Olive Street, Fort Collins, CO 80521
MLS# IR1041324Listed by: GROUP MULBERRY - New
 $595,000Active4 beds 1 baths1,649 sq. ft.
$595,000Active4 beds 1 baths1,649 sq. ft.209 N Taft Hill Road, Fort Collins, CO 80521
MLS# IR1041297Listed by: RE/MAX ALLIANCE-FTC DWTN - New
 $899,900Active3 beds 3 baths3,281 sq. ft.
$899,900Active3 beds 3 baths3,281 sq. ft.324 E Oak Street, Fort Collins, CO 80524
MLS# IR1041310Listed by: COLDWELL BANKER REALTY-NOCO - Coming Soon
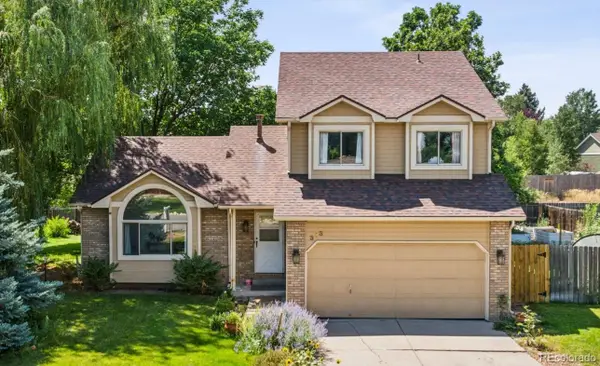 $575,000Coming Soon4 beds 4 baths
$575,000Coming Soon4 beds 4 baths313 Park Place Drive, Fort Collins, CO 80525
MLS# 7373604Listed by: SELLSTATE ALTITUDE REALTY

