1708 Morningstar Way, Fort Collins, CO 80524
Local realty services provided by:Better Homes and Gardens Real Estate Kenney & Company
1708 Morningstar Way,Fort Collins, CO 80524
$755,000
- 4 Beds
- 3 Baths
- 3,450 sq. ft.
- Single family
- Active
Listed by: kathy beck, matthew thompson9702138475
Office: group harmony
MLS#:IR1041146
Source:ML
Price summary
- Price:$755,000
- Price per sq. ft.:$218.84
- Monthly HOA dues:$12.5
About this home
Builder and Lender Incentives - Ask for details! Look at everything Thrive Home Builders has to offer in north Fort Collins! Easy access to old town Fort Collins, lake access to Richards Lake for non-motorized water fun, new community with fun amenities planned as the neighborhood grows. Pricing on this home includes some structural options but no designed selections. This is a great opportunity for the buyer to build this home with the design choices they desire. This lock and leave home makes the perfect primary residence where you can come and go without the worry of yard work and snow removal, or great second home to spend your summers (or winters) in beautiful Colorado! Three car garage, great drop zone just inside from the garage, partially finished basement for great value, gourmet kitchen with quartz counter tops, double ovens, and counter depth refrigerator. Great room fireplace, gas line in courtyard for easy hookup to your grill with privacy backing to green belt. Beautiful tile work throughout the home and luxury finishes you'll love to select to make this home your own. This floor plan makes entertaining a breeze and won't disappoint! Features tankless water heater, energy certified (see attached documents), active and tested radon system, sewer line inspected, with duct work cleaned after construction is complete, and solar prewire. Lots of options for financing include reverse loan purchases which aren't like they used to be. We have a preferred lender to assist you with all your financing options. Thrive is known for their commitment to efficiency, health and being local - based in Denver since 1992. Our homes perform better than the average new construction home! Stop by and see us today or set up an appointment for a private tour. Model Homes are open Fri-Sun from 10a - 4p or by appointment. NOT FINAL PRICING - This home is to be built - some structural options have been identified, but final pricing will be based on buyer selections. Scheduled to
Contact an agent
Home facts
- Year built:2025
- Listing ID #:IR1041146
Rooms and interior
- Bedrooms:4
- Total bathrooms:3
- Full bathrooms:3
- Living area:3,450 sq. ft.
Heating and cooling
- Cooling:Attic Fan, Ceiling Fan(s), Central Air
- Heating:Forced Air
Structure and exterior
- Roof:Composition
- Year built:2025
- Building area:3,450 sq. ft.
- Lot area:0.13 Acres
Schools
- High school:Poudre
- Middle school:Cache La Poudre
- Elementary school:Cache La Poudre
Utilities
- Water:Public
- Sewer:Public Sewer
Finances and disclosures
- Price:$755,000
- Price per sq. ft.:$218.84
New listings near 1708 Morningstar Way
- Coming Soon
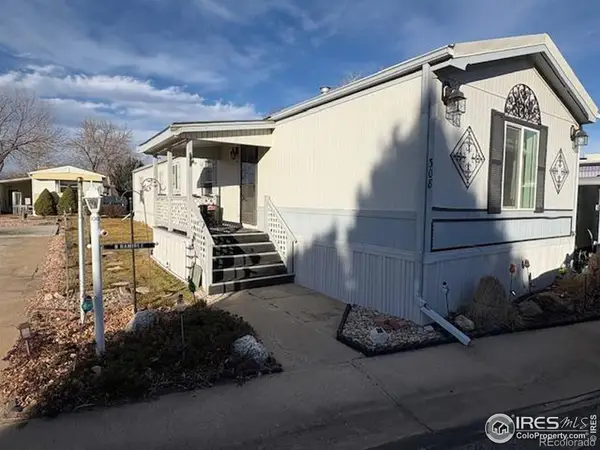 $105,000Coming Soon2 beds 2 baths
$105,000Coming Soon2 beds 2 baths1601 N College Avenue #308, Fort Collins, CO 80524
MLS# IR1048730Listed by: RESIDENT REALTY - New
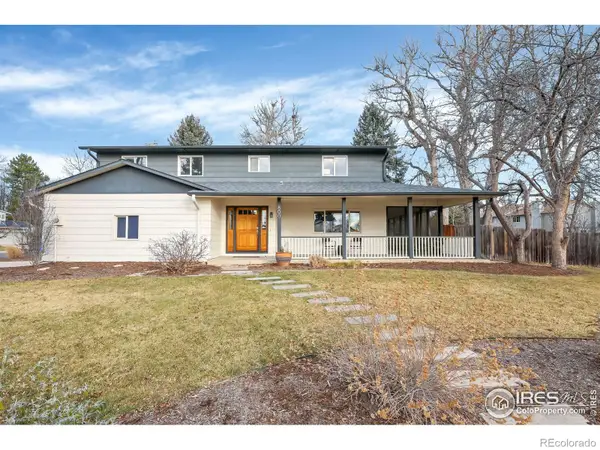 $699,000Active5 beds 4 baths3,337 sq. ft.
$699,000Active5 beds 4 baths3,337 sq. ft.800 Parkview Drive, Fort Collins, CO 80525
MLS# IR1048720Listed by: ELEVATIONS REAL ESTATE, LLC - New
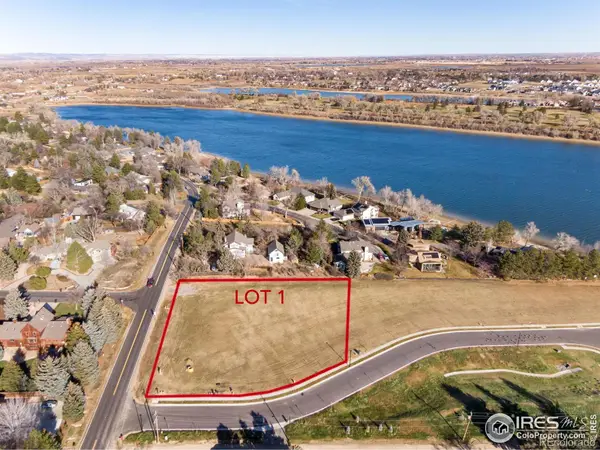 $725,000Active1.04 Acres
$725,000Active1.04 Acres1122 Gregory Cove Drive, Fort Collins, CO 80524
MLS# IR1048633Listed by: C3 REAL ESTATE SOLUTIONS, LLC - New
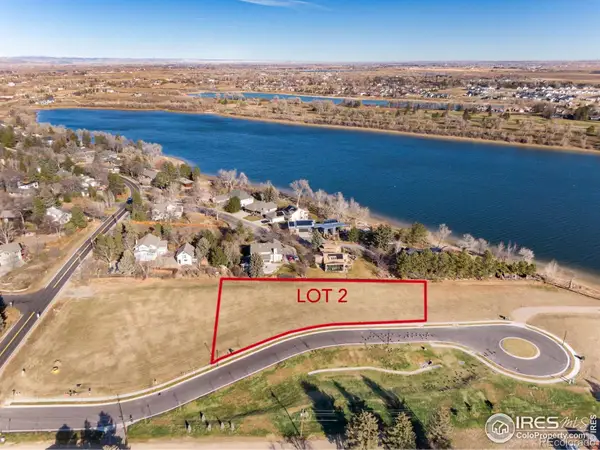 $745,000Active0.76 Acres
$745,000Active0.76 Acres1180 Gregory Cove Drive, Fort Collins, CO 80524
MLS# IR1048635Listed by: C3 REAL ESTATE SOLUTIONS, LLC - New
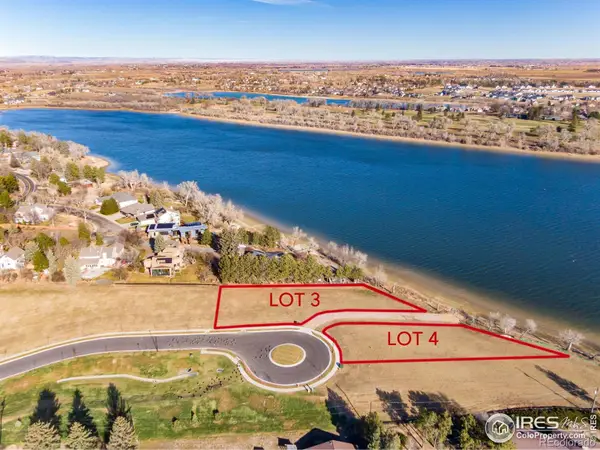 $945,000Active0.55 Acres
$945,000Active0.55 Acres1208 Gregory Cove Drive, Fort Collins, CO 80524
MLS# IR1048636Listed by: C3 REAL ESTATE SOLUTIONS, LLC - New
 $925,000Active0.47 Acres
$925,000Active0.47 Acres1216 Gregory Cove Drive, Fort Collins, CO 80524
MLS# IR1048638Listed by: C3 REAL ESTATE SOLUTIONS, LLC - New
 $518,900Active4 beds 3 baths3,203 sq. ft.
$518,900Active4 beds 3 baths3,203 sq. ft.2745 Port Pl Dr, Fort Collins, CO 80524
MLS# IR1048711Listed by: RESIDENT REALTY NORTH METRO - New
 $715,000Active4 beds 4 baths2,771 sq. ft.
$715,000Active4 beds 4 baths2,771 sq. ft.4500 Vista Drive, Fort Collins, CO 80526
MLS# IR1048709Listed by: GLEN MARKETING - New
 $450,000Active3 beds 1 baths950 sq. ft.
$450,000Active3 beds 1 baths950 sq. ft.4113 Warbler Drive, Fort Collins, CO 80526
MLS# IR1048701Listed by: GROUP HARMONY - New
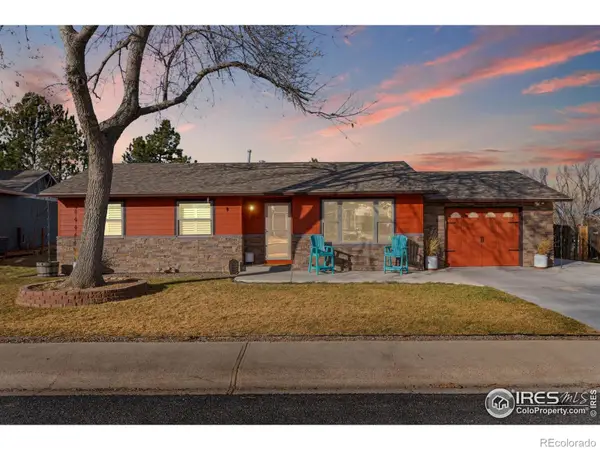 $465,000Active3 beds 1 baths1,022 sq. ft.
$465,000Active3 beds 1 baths1,022 sq. ft.1613 Wagon Tongue Court, Fort Collins, CO 80521
MLS# IR1048703Listed by: RE/MAX ALLIANCE-FTC SOUTH
