1721 W County Road 68, Fort Collins, CO 80524
Local realty services provided by:Better Homes and Gardens Real Estate Kenney & Company
Listed by: sheri fritz9706910058
Office: re/max alliance-loveland
MLS#:IR1045252
Source:ML
Price summary
- Price:$1,500,000
- Price per sq. ft.:$506.07
About this home
A rare opportunity to own a 80-acre horse property in one of the most desirable equestrian regions of Colorado. This property is designed for both serious horse enthusiasts and those looking to run a business from home. Features include: Two residences, including a 1,344 sq. ft. barndominium-style home attached to the indoor arena - truly one-of-a-kind feature. The 2nd residence is a 3 bedroom 2 bath home at 1,620sf in great conditon. There is room for 9+ horses with stalls that have walk out runs and automatic waterers, a large barn at 2,100sf, two loafing sheds, spacious pastures, and both indoor arena & outdoor arenas for year-round riding.An equipment Outbuilding 768sf, Dry Creek runs along the south end of the property, adding to the natural beauty and function of the land.Breathtaking, unobstructed Rocky Mountain views from nearly every angle. At this price, this property offers incredible value - a facility of this .caliber would cost nearly double to rebuild today. Location highlights: Just minutes from Colorado State University's renowned equine and veterinary programs, providing unmatched access to leading research, training, and care for large animals. A quick drive to Old Town Fort Collins for dining, shopping, nightlife, and culture. Easy access to the I-25 corridor for commuting, and only about 45 minutes to Cheyenne, WY, making this property central to all Northern Colorado and Southern Wyoming have to offer.This property blends equestrian function, lifestyle, and investment potential into one extraordinary Northern Colorado opportunity.Imagine the possibilities here!
Contact an agent
Home facts
- Year built:2000
- Listing ID #:IR1045252
Rooms and interior
- Bedrooms:5
- Total bathrooms:4
- Full bathrooms:4
- Living area:2,964 sq. ft.
Heating and cooling
- Cooling:Ceiling Fan(s)
- Heating:Forced Air, Propane
Structure and exterior
- Roof:Metal
- Year built:2000
- Building area:2,964 sq. ft.
- Lot area:80 Acres
Schools
- High school:Poudre
- Middle school:Wellington
- Elementary school:Eyestone
Utilities
- Water:Public
- Sewer:Septic Tank
Finances and disclosures
- Price:$1,500,000
- Price per sq. ft.:$506.07
- Tax amount:$6,185 (2024)
New listings near 1721 W County Road 68
- Coming Soon
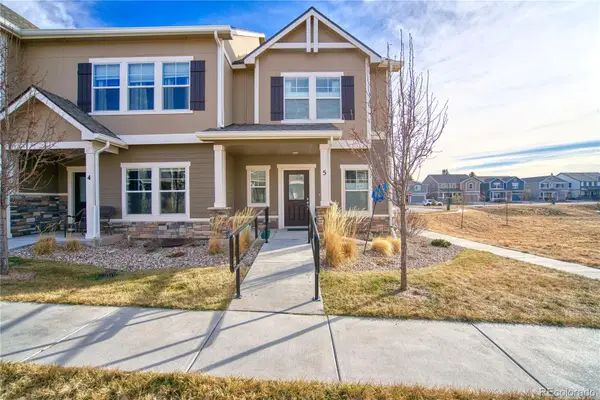 $425,000Coming Soon2 beds 3 baths
$425,000Coming Soon2 beds 3 baths2421 Precipice Drive #5, Fort Collins, CO 80526
MLS# 5334561Listed by: KELLER WILLIAMS DTC - Coming Soon
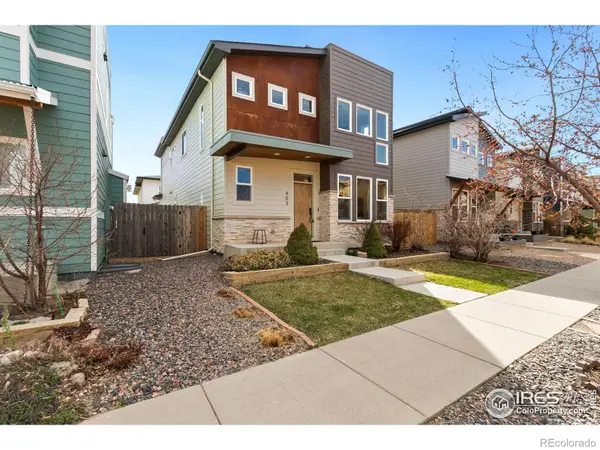 $895,000Coming Soon3 beds 4 baths
$895,000Coming Soon3 beds 4 baths403 Osiander Street, Fort Collins, CO 80524
MLS# IR1049701Listed by: HOME LOVE COLORADO - New
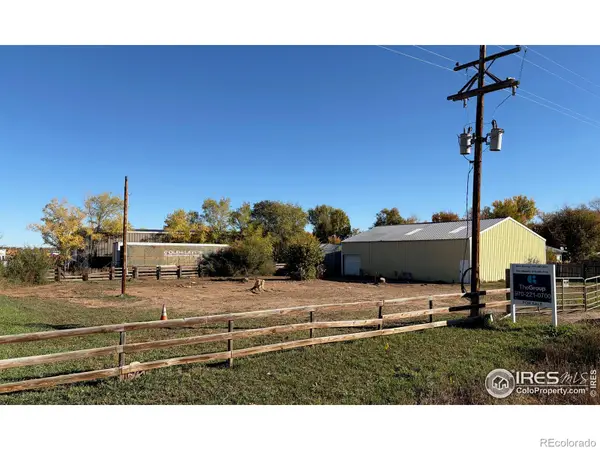 $450,000Active0.46 Acres
$450,000Active0.46 Acres2300 County Road 54g, Fort Collins, CO 80524
MLS# IR1021450Listed by: GROUP MULBERRY - Open Sat, 11am to 1pmNew
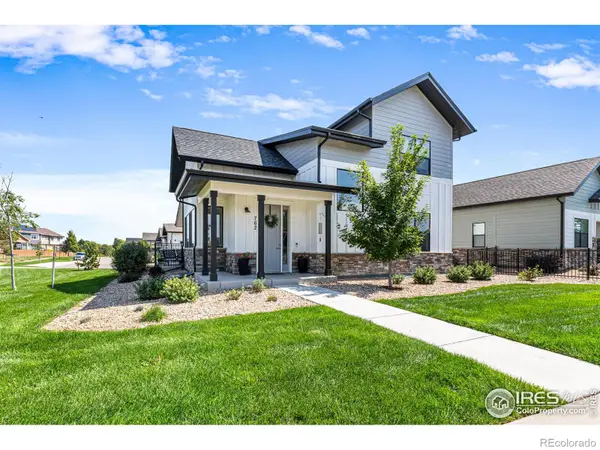 $645,000Active3 beds 3 baths2,961 sq. ft.
$645,000Active3 beds 3 baths2,961 sq. ft.3437 Green Lake Drive, Fort Collins, CO 80524
MLS# IR1049688Listed by: GROUP MULBERRY - Open Sun, 11am to 1pmNew
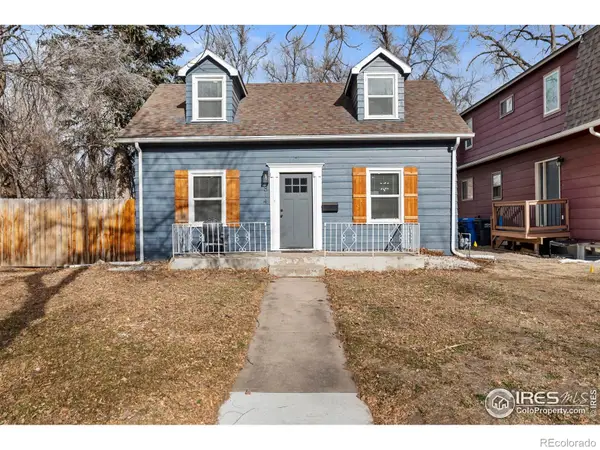 $725,000Active4 beds 4 baths1,818 sq. ft.
$725,000Active4 beds 4 baths1,818 sq. ft.814 W Laurel Street, Fort Collins, CO 80521
MLS# IR1049684Listed by: GROUP HARMONY - Open Sat, 11am to 1pmNew
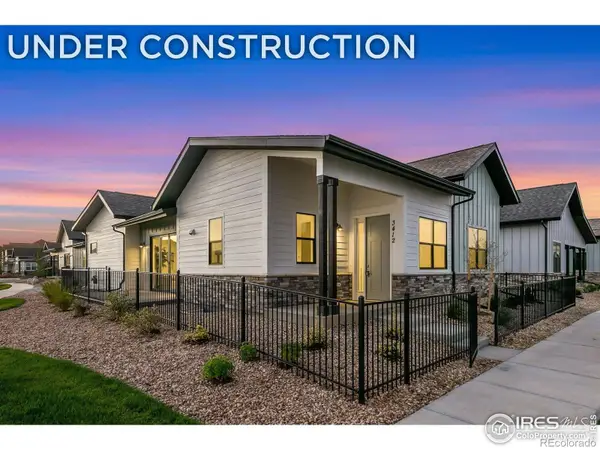 $615,000Active3 beds 2 baths3,151 sq. ft.
$615,000Active3 beds 2 baths3,151 sq. ft.3425 Green Lake Drive, Fort Collins, CO 80524
MLS# IR1049685Listed by: GROUP MULBERRY - Open Sat, 11am to 1pmNew
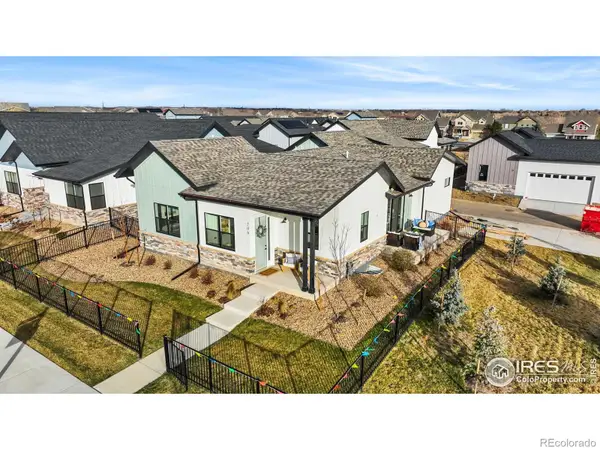 $699,000Active5 beds 3 baths3,151 sq. ft.
$699,000Active5 beds 3 baths3,151 sq. ft.706 Greenfields Drive, Fort Collins, CO 80524
MLS# IR1049686Listed by: GROUP MULBERRY - Open Sat, 11am to 1pmNew
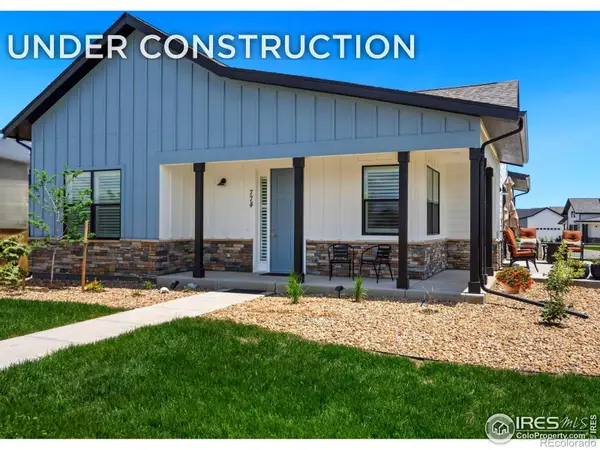 $612,000Active2 beds 2 baths3,084 sq. ft.
$612,000Active2 beds 2 baths3,084 sq. ft.3449 Green Lake Drive, Fort Collins, CO 80524
MLS# IR1049687Listed by: GROUP MULBERRY - New
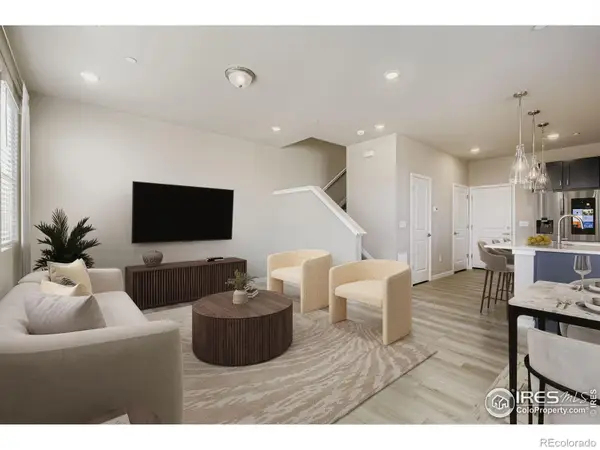 $429,990Active3 beds 3 baths1,514 sq. ft.
$429,990Active3 beds 3 baths1,514 sq. ft.857 Merganser Drive, Fort Collins, CO 80524
MLS# IR1049668Listed by: RE/MAX ALLIANCE-FTC SOUTH - New
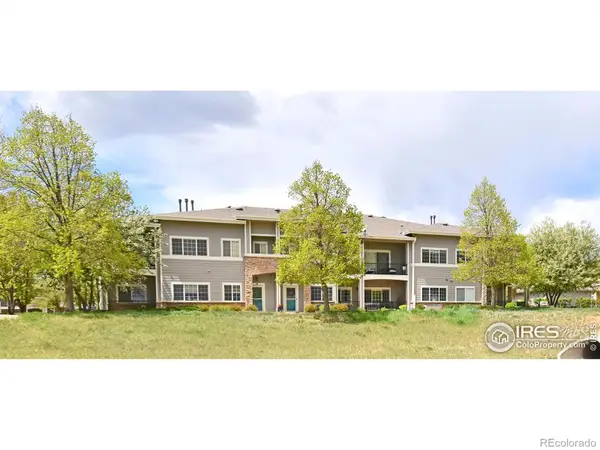 $395,000Active2 beds 2 baths1,276 sq. ft.
$395,000Active2 beds 2 baths1,276 sq. ft.5014 Northern Lights Drive, Fort Collins, CO 80528
MLS# IR1049645Listed by: RE/MAX ALLIANCE-FTC SOUTH
