1722 Miramont Drive, Fort Collins, CO 80524
Local realty services provided by:Better Homes and Gardens Real Estate Kenney & Company
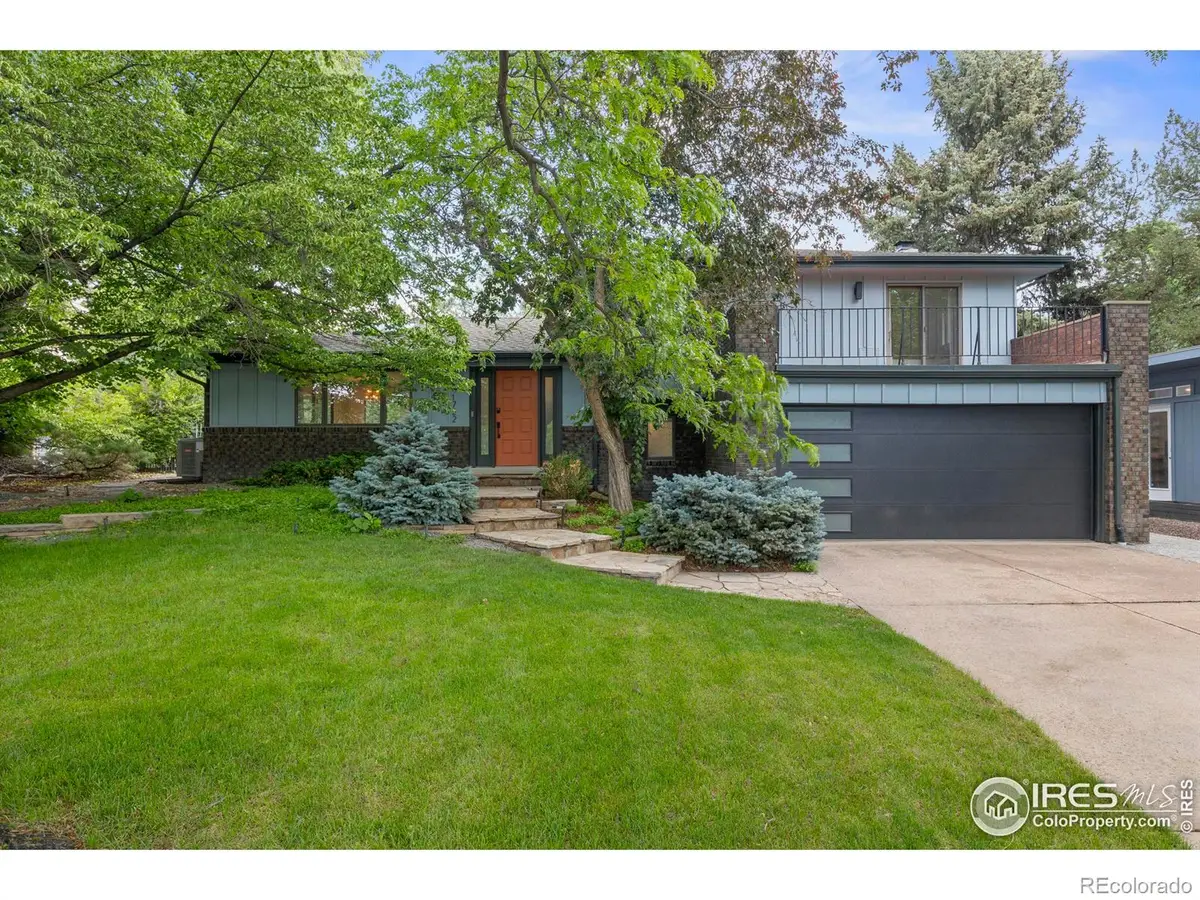
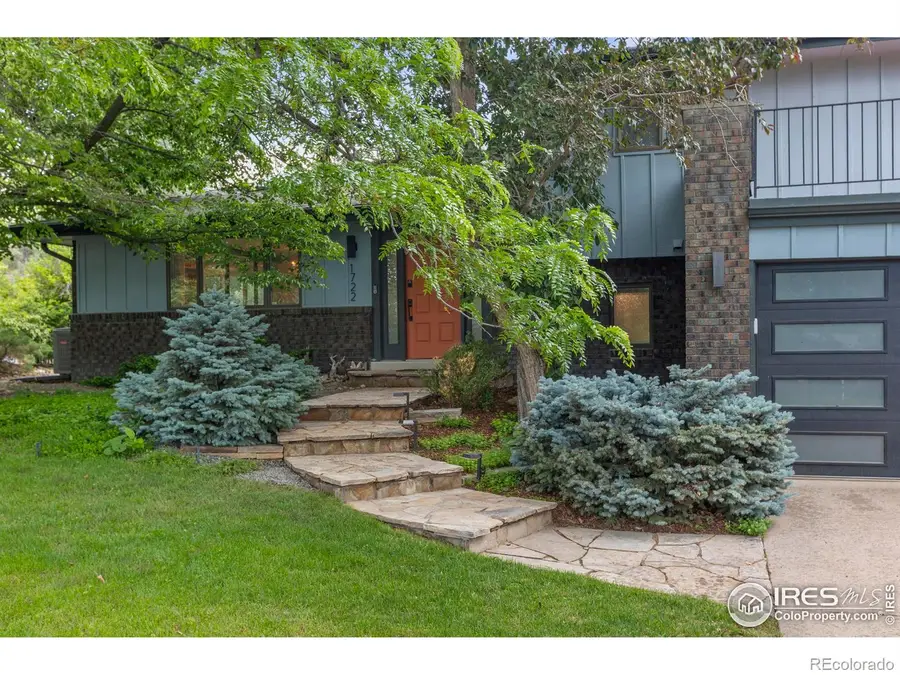
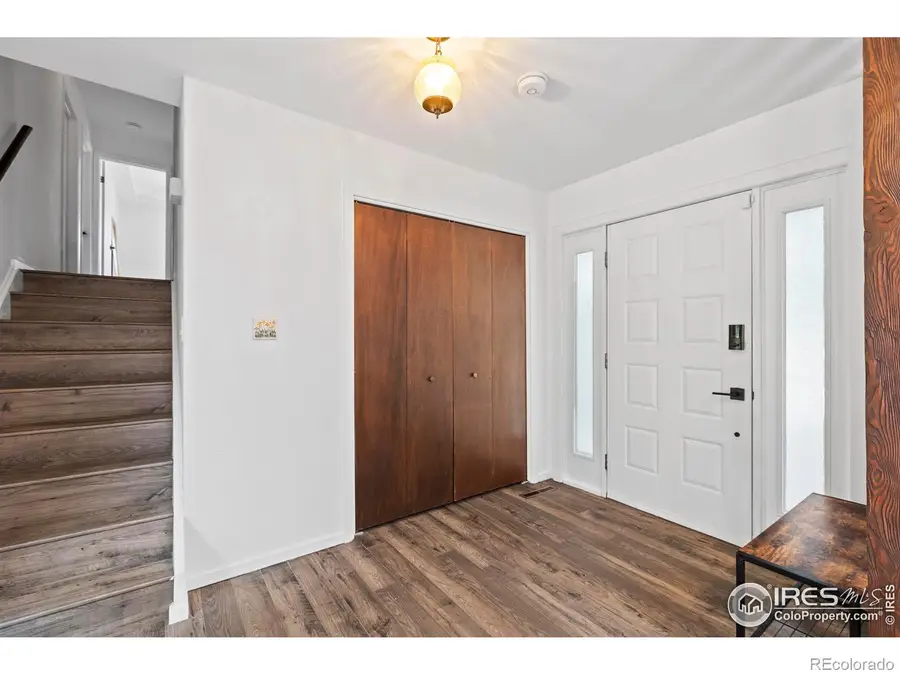
1722 Miramont Drive,Fort Collins, CO 80524
$833,000
- 3 Beds
- 3 Baths
- 2,211 sq. ft.
- Single family
- Active
Listed by:abbey boeding9704811277
Office:group harmony
MLS#:IR1036192
Source:ML
Price summary
- Price:$833,000
- Price per sq. ft.:$376.75
About this home
Welcome to 1722 Miramont Drive, where modern comfort meets outdoor beauty. Nestled on a beautifully landscaped half-acre lot in desirable North Fort Collins, this fully updated home offers space, style, and unmatched value - all with no HOA restrictions. Thoughtfully updated interior with contemporary finishes, an open layout, and abundant natural light. Every detail has been carefully curated for comfort and function. Your private backyard retreat feels like a slice of Horsetooth Mountain, mature trees, manicured landscape, and ample space for outdoor living. You'll also love the bonus office/studio shed - perfect for remote work, creative projects, or a quiet escape. Fitness enthusiasts will appreciate the included outdoor CrossFit rig, turning your home into a private training ground without ever needing to leave. This is a rare opportunity to own a turn-key property on a spacious lot in a quiet, established neighborhood close to everything Fort Collins has to offer.
Contact an agent
Home facts
- Year built:1969
- Listing Id #:IR1036192
Rooms and interior
- Bedrooms:3
- Total bathrooms:3
- Full bathrooms:1
- Half bathrooms:1
- Living area:2,211 sq. ft.
Heating and cooling
- Cooling:Central Air
- Heating:Forced Air
Structure and exterior
- Roof:Composition
- Year built:1969
- Building area:2,211 sq. ft.
- Lot area:0.51 Acres
Schools
- High school:Poudre
- Middle school:Lincoln
- Elementary school:Tavelli
Utilities
- Water:Public
Finances and disclosures
- Price:$833,000
- Price per sq. ft.:$376.75
- Tax amount:$3,870 (2024)
New listings near 1722 Miramont Drive
- Coming Soon
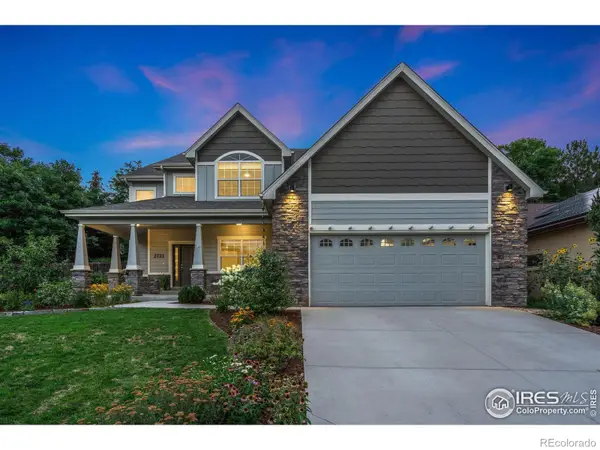 $850,000Coming Soon4 beds 3 baths
$850,000Coming Soon4 beds 3 baths2721 Treasure Cove Road, Fort Collins, CO 80524
MLS# IR1041411Listed by: RACHEL VESTA HOMES - Coming Soon
 $465,000Coming Soon3 beds 2 baths
$465,000Coming Soon3 beds 2 baths2418 Amherst Street, Fort Collins, CO 80525
MLS# IR1041400Listed by: COLDWELL BANKER REALTY-NOCO - Open Sat, 10am to 12pmNew
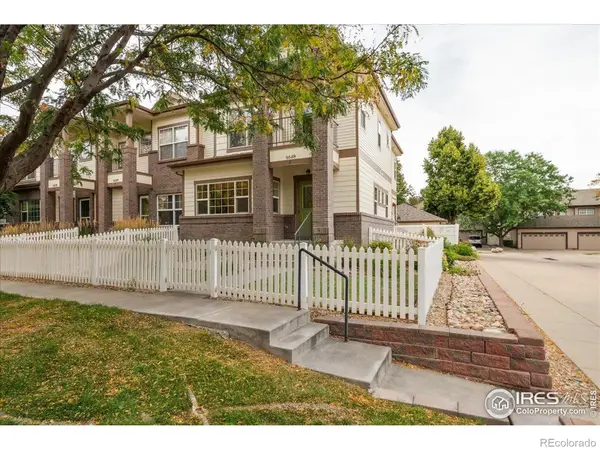 $509,000Active3 beds 3 baths2,550 sq. ft.
$509,000Active3 beds 3 baths2,550 sq. ft.5038 Brookfield Drive #A, Fort Collins, CO 80528
MLS# IR1041365Listed by: RE/MAX ALLIANCE-FTC SOUTH - New
 $495,000Active3 beds 3 baths2,548 sq. ft.
$495,000Active3 beds 3 baths2,548 sq. ft.1108 Belleview Drive, Fort Collins, CO 80526
MLS# IR1041356Listed by: RE/MAX NEXUS - New
 $665,000Active-- beds -- baths2,690 sq. ft.
$665,000Active-- beds -- baths2,690 sq. ft.1943-1945 Pecan Street, Fort Collins, CO 80526
MLS# IR1041353Listed by: DYNAMIC REAL ESTATE SERVICES - New
 $1,275,000Active4 beds 3 baths2,526 sq. ft.
$1,275,000Active4 beds 3 baths2,526 sq. ft.149 Sylvan Court, Fort Collins, CO 80521
MLS# IR1041337Listed by: GROUP MULBERRY - Coming Soon
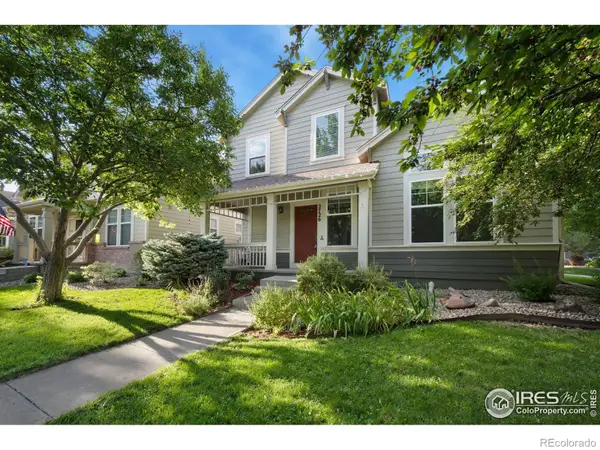 $675,000Coming Soon4 beds 4 baths
$675,000Coming Soon4 beds 4 baths2726 County Fair Lane, Fort Collins, CO 80528
MLS# IR1041341Listed by: LIV SOTHEBY'S INTL REALTY - New
 $680,000Active3 beds 4 baths2,251 sq. ft.
$680,000Active3 beds 4 baths2,251 sq. ft.3374 Wagon Trail Road, Fort Collins, CO 80524
MLS# IR1041333Listed by: ELEVATIONS REAL ESTATE, LLC - New
 $310,000Active2 beds 1 baths795 sq. ft.
$310,000Active2 beds 1 baths795 sq. ft.2908 W Olive Street, Fort Collins, CO 80521
MLS# IR1041324Listed by: GROUP MULBERRY - New
 $595,000Active4 beds 1 baths1,649 sq. ft.
$595,000Active4 beds 1 baths1,649 sq. ft.209 N Taft Hill Road, Fort Collins, CO 80521
MLS# IR1041297Listed by: RE/MAX ALLIANCE-FTC DWTN

