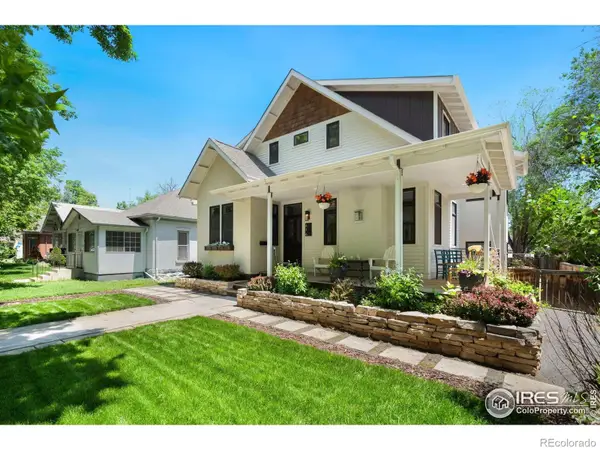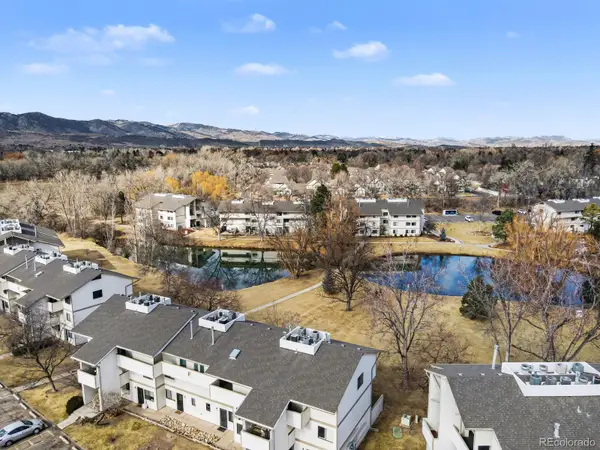1726 Morningstar Way, Fort Collins, CO 80524
Local realty services provided by:Better Homes and Gardens Real Estate Kenney & Company
1726 Morningstar Way,Fort Collins, CO 80524
$799,000
- 4 Beds
- 4 Baths
- 3,723 sq. ft.
- Single family
- Active
Upcoming open houses
- Sun, Feb 1511:00 am - 04:00 pm
- Fri, Feb 2012:00 pm - 04:00 pm
- Sat, Feb 2110:00 am - 04:00 pm
- Sun, Feb 2211:00 am - 04:00 pm
- Fri, Feb 2712:00 pm - 04:00 pm
- Sat, Feb 2810:00 am - 04:00 pm
- Sun, Mar 0111:00 am - 04:00 pm
- Fri, Mar 0612:00 pm - 04:00 pm
- Sat, Mar 0710:00 am - 04:00 pm
- Sun, Mar 0811:00 am - 04:00 pm
- Fri, Mar 1312:00 pm - 04:00 pm
- Sat, Mar 1410:00 am - 04:00 pm
- Sun, Mar 1511:00 am - 04:00 pm
Listed by: matthew thompson, kathy beck9702138475
Office: group centerra
MLS#:IR1048980
Source:ML
Price summary
- Price:$799,000
- Price per sq. ft.:$214.61
- Monthly HOA dues:$12.5
About this home
This expansive 4-bedroom, 4.5-bath residence impresses from the moment you step inside, offering an open floor plan with soaring ceilings and a chef-inspired kitchen built for unforgettable gatherings. The gourmet space shines with premium stainless steel KitchenAid appliances, elegant quartz countertops, and a striking designer backsplash. Warm-stained stacked cabinetry and richly toned LVP flooring create a seamless, sophisticated atmosphere that feels both elevated and inviting. Crafted with exceptional attention to energy efficiency - a HERS rating of 51 can attest to that; this home is designed to enhance comfort, promote wellness, and support a healthier living environment. Set within the prestigious Sonders master-planned community, residents will enjoy a lifestyle enriched by connection, wellness, and natural beauty. Future amenities include a resort-style pool, a learning center, thoughtfully designed parks, and peaceful open spaces perfect for relaxation or recreation. Miles of scenic trails invite exploration, while a putting green and dedicated dog park offer moments of fun for everyone. Exclusive lakeside access to Richard's Lake adds a serene touch-ideal for paddleboarding at sunrise or unwinding by the water's edge. Just five miles north of charming downtown Fort Collins, this home delivers the perfect harmony of luxury, nature, and everyday convenience. Contact us today for a showing. Sales Office open Fri 12-4, Sat 10-4 and Sun 11-4 or by appointment.
Contact an agent
Home facts
- Year built:2025
- Listing ID #:IR1048980
Rooms and interior
- Bedrooms:4
- Total bathrooms:4
- Full bathrooms:3
- Half bathrooms:1
- Living area:3,723 sq. ft.
Heating and cooling
- Cooling:Attic Fan, Ceiling Fan(s), Central Air
- Heating:Forced Air
Structure and exterior
- Roof:Composition
- Year built:2025
- Building area:3,723 sq. ft.
- Lot area:0.12 Acres
Schools
- High school:Poudre
- Middle school:Cache La Poudre
- Elementary school:Cache La Poudre
Utilities
- Water:Public
- Sewer:Public Sewer
Finances and disclosures
- Price:$799,000
- Price per sq. ft.:$214.61
New listings near 1726 Morningstar Way
- Coming Soon
 $1,500,000Coming Soon4 beds 4 baths
$1,500,000Coming Soon4 beds 4 baths616 Peterson Street, Fort Collins, CO 80524
MLS# IR1051654Listed by: COMPASS-DENVER - New
 $549,990Active3 beds 3 baths2,131 sq. ft.
$549,990Active3 beds 3 baths2,131 sq. ft.1845 Cord Grass Drive, Fort Collins, CO 80524
MLS# IR1051652Listed by: DFH COLORADO REALTY LLC - New
 $564,990Active4 beds 2 baths1,887 sq. ft.
$564,990Active4 beds 2 baths1,887 sq. ft.1851 Cord Grass Drive, Fort Collins, CO 80524
MLS# IR1051648Listed by: DFH COLORADO REALTY LLC - New
 $249,900Active2 beds 2 baths1,008 sq. ft.
$249,900Active2 beds 2 baths1,008 sq. ft.1705 Heatheridge Road #F103, Fort Collins, CO 80526
MLS# IR1051644Listed by: ORCHARD BROKERAGE LLC - New
 $260,000Active2 beds 1 baths938 sq. ft.
$260,000Active2 beds 1 baths938 sq. ft.1640 Kirkwood Drive, Fort Collins, CO 80525
MLS# IR1051625Listed by: COLDWELL BANKER REALTY- FORT COLLINS - New
 $509,000Active4 beds 4 baths3,195 sq. ft.
$509,000Active4 beds 4 baths3,195 sq. ft.3525 Auntie Stone Street #16, Fort Collins, CO 80526
MLS# IR1051620Listed by: VELOCITY RE & INVESTMENTS INC - New
 $899,900Active-- beds -- baths2,200 sq. ft.
$899,900Active-- beds -- baths2,200 sq. ft.324 E Oak Street, Fort Collins, CO 80524
MLS# IR1051612Listed by: COLDWELL BANKER REALTY-NOCO - Open Sun, 1 to 3pmNew
 $440,000Active3 beds 4 baths2,040 sq. ft.
$440,000Active3 beds 4 baths2,040 sq. ft.2715 Rigden Parkway #8, Fort Collins, CO 80525
MLS# IR1051597Listed by: GROUP HARMONY - Open Sun, 12 to 2pmNew
 $539,000Active4 beds 3 baths1,962 sq. ft.
$539,000Active4 beds 3 baths1,962 sq. ft.1514 Carmela Court, Fort Collins, CO 80526
MLS# IR1051601Listed by: GREY ROCK REALTY - New
 $509,900Active4 beds 3 baths2,124 sq. ft.
$509,900Active4 beds 3 baths2,124 sq. ft.5746 Tulim Lane, Windsor, CO 80528
MLS# IR1051591Listed by: DR HORTON REALTY LLC

