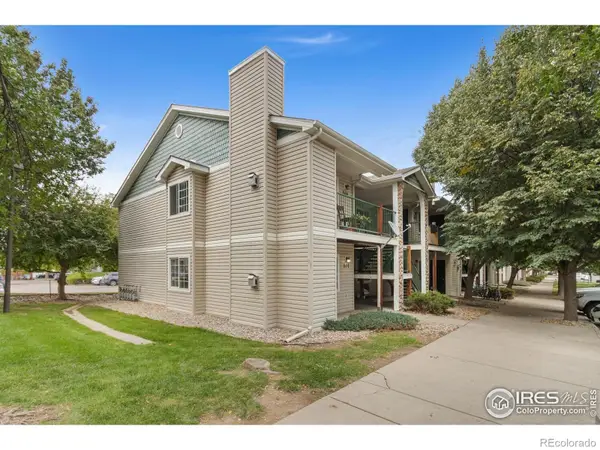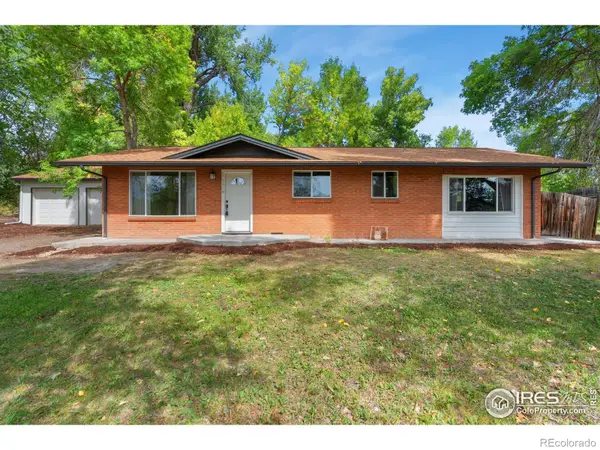1729 Elim Court, Fort Collins, CO 80524
Local realty services provided by:Better Homes and Gardens Real Estate Kenney & Company
1729 Elim Court,Fort Collins, CO 80524
$510,000
- 3 Beds
- 3 Baths
- 2,400 sq. ft.
- Condominium
- Active
Listed by:charissa roepka9702221792
Office:resident realty
MLS#:IR1039303
Source:ML
Price summary
- Price:$510,000
- Price per sq. ft.:$212.5
- Monthly HOA dues:$470
About this home
PRICE IMPROVEMENT PLUS SELLER CONCESSIONS OFFERED - Welcome to this charming end-unit townhome nestled in the highly desirable and quiet Adriel Hills neighborhood. Surrounded by mature trees and backing to a peaceful open space and water canal, this home offers southwest-facing views that capture the beauty of Colorado's mountain landscape. Step inside to find vaulted ceilings, large windows that fill the home with natural light, and fresh neutral paint throughout. The enclosed deck has been thoughtfully converted into a bright office space-perfect for remote work or hobbies. Hardwood floors add warmth and charm, while two cozy fireplaces (one gas, one wood-burning) create inviting gathering spaces on chilly evenings. The main level features a convenient primary suite plus an additional guest room, and the walkout basement provides a third bedroom/bathroom and added living space with direct access to a large patio - ideal for gardening, outdoor entertaining or quiet relaxation. This home includes two covered parking spaces: one enclosed garage, one carport, plus an additional permitted parking spot. A golf cart is also included for easy access to the community's 9-hole golf course. Enjoy premium amenities such as a year-round indoor pool and jacuzzi, seasonal outdoor pool, and a welcoming clubhouse. Located just minutes from I-25 and Old Town Fort Collins, this property blends tranquility with accessibility. Don't miss your chance to own a rare gem in one of Fort Collins' most sought-after communities. This home has been lovingly cared for, is clean, and move-in ready. While it could benefit from some updates, it offers excellent equity-building potential!
Contact an agent
Home facts
- Year built:1972
- Listing ID #:IR1039303
Rooms and interior
- Bedrooms:3
- Total bathrooms:3
- Full bathrooms:1
- Half bathrooms:1
- Living area:2,400 sq. ft.
Heating and cooling
- Cooling:Attic Fan, Ceiling Fan(s), Central Air
- Heating:Baseboard, Hot Water
Structure and exterior
- Roof:Wood Shingles
- Year built:1972
- Building area:2,400 sq. ft.
- Lot area:0.1 Acres
Schools
- High school:Poudre
- Middle school:Lincoln
- Elementary school:Tavelli
Utilities
- Water:Public
- Sewer:Public Sewer
Finances and disclosures
- Price:$510,000
- Price per sq. ft.:$212.5
- Tax amount:$2,578 (2024)
New listings near 1729 Elim Court
- Open Thu, 9:30 to 11amNew
 $639,900Active4 beds 3 baths3,054 sq. ft.
$639,900Active4 beds 3 baths3,054 sq. ft.2608 Paddington Road, Fort Collins, CO 80525
MLS# IR1044683Listed by: NEXTHOME ROCKY MOUNTAIN - Coming Soon
 $595,000Coming Soon3 beds 3 baths
$595,000Coming Soon3 beds 3 baths2332 Marshfield Lane, Fort Collins, CO 80524
MLS# IR1044682Listed by: RE/MAX ALLIANCE-LOVELAND - Coming Soon
 $845,000Coming Soon4 beds 4 baths
$845,000Coming Soon4 beds 4 baths6103 Tilden Street, Fort Collins, CO 80528
MLS# IR1044678Listed by: PEZZUTI AND ASSOCIATES LLC - New
 $325,000Active2 beds 2 baths1,008 sq. ft.
$325,000Active2 beds 2 baths1,008 sq. ft.3200 Azalea Drive #M1, Fort Collins, CO 80526
MLS# 6896609Listed by: CENTURY 21 SIGNATURE REALTY, INC - Coming Soon
 $298,900Coming Soon2 beds 2 baths
$298,900Coming Soon2 beds 2 baths720 City Park Avenue #320, Fort Collins, CO 80521
MLS# IR1044664Listed by: THE FUGATE PROPERTY GROUP  $127,900Active3 beds 2 baths1,088 sq. ft.
$127,900Active3 beds 2 baths1,088 sq. ft.3109 E Mulberry Street, Fort Collins, CO 80524
MLS# 2774048Listed by: RE/MAX NEXUS $300,000Active2 beds 2 baths910 sq. ft.
$300,000Active2 beds 2 baths910 sq. ft.1120 City Park Avenue #101, Fort Collins, CO 80521
MLS# IR1043407Listed by: GROUP MULBERRY $520,000Active3 beds 2 baths1,300 sq. ft.
$520,000Active3 beds 2 baths1,300 sq. ft.1308 W Prospect Road, Fort Collins, CO 80526
MLS# IR1043668Listed by: C3 REAL ESTATE SOLUTIONS, LLC $285,000Active2 beds 1 baths882 sq. ft.
$285,000Active2 beds 1 baths882 sq. ft.2960 W Stuart Street #304, Fort Collins, CO 80526
MLS# IR1043704Listed by: EQUITY COLORADO-FRONT RANGE $795,000Active8.41 Acres
$795,000Active8.41 Acres0 N County Road 5, Fort Collins, CO 80524
MLS# IR1043880Listed by: REAL
