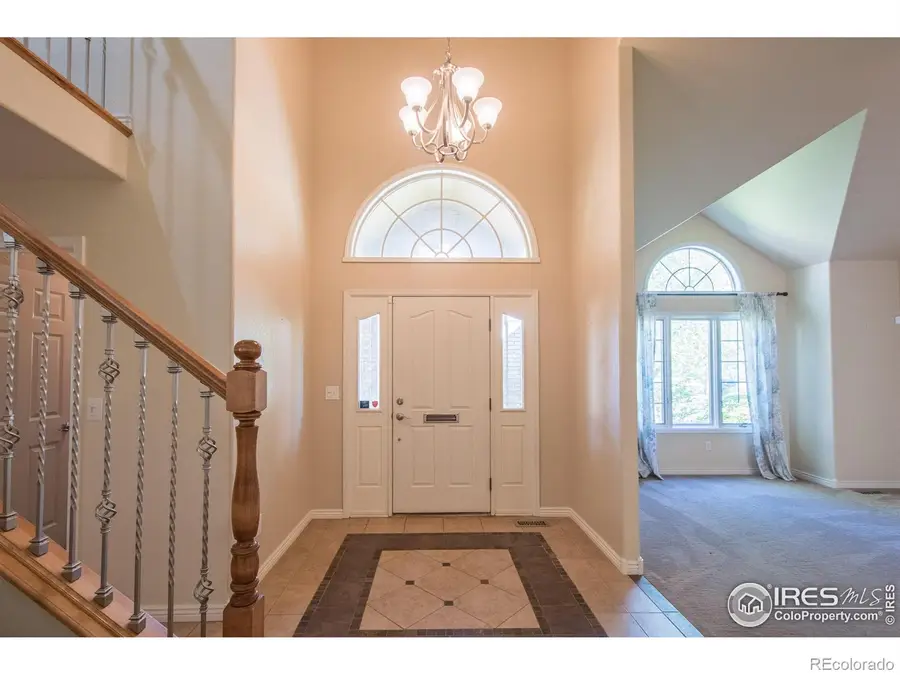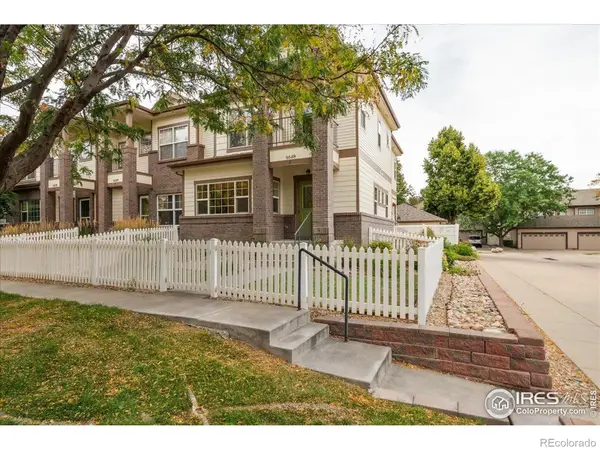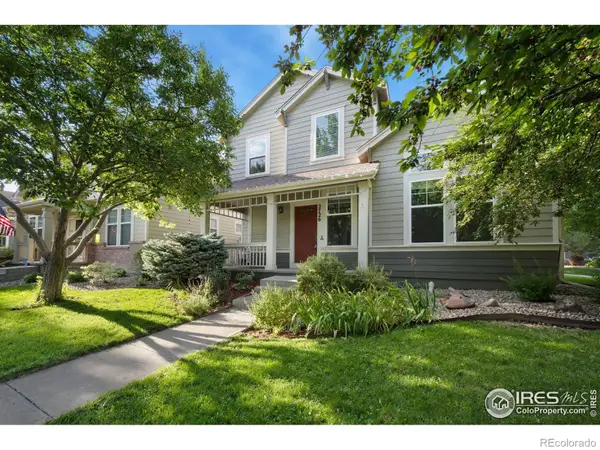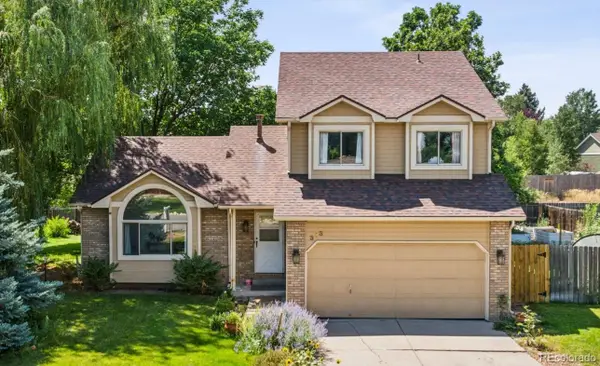1739 Greengate Drive, Fort Collins, CO 80526
Local realty services provided by:Better Homes and Gardens Real Estate Kenney & Company



1739 Greengate Drive,Fort Collins, CO 80526
$670,000
- 6 Beds
- 4 Baths
- 4,156 sq. ft.
- Single family
- Active
Listed by:anthony smith9702230745
Office:mountain states property svcs
MLS#:IR1033139
Source:ML
Price summary
- Price:$670,000
- Price per sq. ft.:$161.21
- Monthly HOA dues:$37.5
About this home
Come see the best value in Fort Collins. This large home has 2 kitchens, 3 dining areas, 2 gas fireplaces, a movie theatre with 4K projector, 7.1 receiver, in-wall speakers, and sub, 70" TV, Kitchenaide appliances, Speed Queen washer and dryer, and major updates throughout. The main floor kitchen has 6 cm granite counter tops, tile floors, knotty alder cabinets, 6 burner gas stop, dual ovens, and vegetable sink. The basement kitchen has an electric cooktop, microwave, refrigerator, wine refrigerator, deep freeze, and breakfast bar. The 100" projector screen provides excellent visual and sounds for gaming and movies. Large closets throughout the home. A custom wine cellar is located in the basement. The remodeled living room has a large-view fireplace that can easily heat the main level. The built-in speakers provide excellent 5.1 sound (receiver and sub included). The master bathroom has and oversized, 2-person tub, expanded shower, linen pantry, and dual vanities. This bedroom also has dual, walk-in closets. Ceiling fans in the bedrooms and central air in the home will help keep the summer heat away. The oversized 3-car garage will keep your cars dry in the winter. The expanded driveway has enough room for 4 full-size trucks. The home has minimal yard work with an expanded patio and walkway. Pella windows will help keep out the noise. Vaulted ceilings in the living room and foyer provides an expansive entryway. Custom handrails with brush nickel spindles give the home an elegant look. The home is close to schools, shopping, bus routes, parks, local swimming pool (separate membership required). Buyer to verify all information. Seller is a licensed agent.
Contact an agent
Home facts
- Year built:1998
- Listing Id #:IR1033139
Rooms and interior
- Bedrooms:6
- Total bathrooms:4
- Full bathrooms:2
- Half bathrooms:1
- Living area:4,156 sq. ft.
Heating and cooling
- Cooling:Central Air
- Heating:Forced Air
Structure and exterior
- Roof:Composition
- Year built:1998
- Building area:4,156 sq. ft.
- Lot area:0.17 Acres
Schools
- High school:Rocky Mountain
- Middle school:Webber
- Elementary school:Johnson
Utilities
- Water:Public
- Sewer:Public Sewer
Finances and disclosures
- Price:$670,000
- Price per sq. ft.:$161.21
- Tax amount:$4,409 (2024)
New listings near 1739 Greengate Drive
- Open Sat, 10am to 12pmNew
 $509,000Active3 beds 3 baths2,550 sq. ft.
$509,000Active3 beds 3 baths2,550 sq. ft.5038 Brookfield Drive #A, Fort Collins, CO 80528
MLS# IR1041365Listed by: RE/MAX ALLIANCE-FTC SOUTH - New
 $495,000Active3 beds 3 baths2,548 sq. ft.
$495,000Active3 beds 3 baths2,548 sq. ft.1108 Belleview Drive, Fort Collins, CO 80526
MLS# IR1041356Listed by: RE/MAX NEXUS - New
 $665,000Active-- beds -- baths2,690 sq. ft.
$665,000Active-- beds -- baths2,690 sq. ft.1943-1945 Pecan Street, Fort Collins, CO 80526
MLS# IR1041353Listed by: DYNAMIC REAL ESTATE SERVICES - New
 $1,275,000Active4 beds 3 baths2,526 sq. ft.
$1,275,000Active4 beds 3 baths2,526 sq. ft.149 Sylvan Court, Fort Collins, CO 80521
MLS# IR1041337Listed by: GROUP MULBERRY - Coming Soon
 $675,000Coming Soon4 beds 4 baths
$675,000Coming Soon4 beds 4 baths2726 County Fair Lane, Fort Collins, CO 80528
MLS# IR1041341Listed by: LIV SOTHEBY'S INTL REALTY - New
 $680,000Active3 beds 4 baths2,251 sq. ft.
$680,000Active3 beds 4 baths2,251 sq. ft.3374 Wagon Trail Road, Fort Collins, CO 80524
MLS# IR1041333Listed by: ELEVATIONS REAL ESTATE, LLC - New
 $310,000Active2 beds 1 baths795 sq. ft.
$310,000Active2 beds 1 baths795 sq. ft.2908 W Olive Street, Fort Collins, CO 80521
MLS# IR1041324Listed by: GROUP MULBERRY - New
 $595,000Active4 beds 1 baths1,649 sq. ft.
$595,000Active4 beds 1 baths1,649 sq. ft.209 N Taft Hill Road, Fort Collins, CO 80521
MLS# IR1041297Listed by: RE/MAX ALLIANCE-FTC DWTN - New
 $899,900Active3 beds 3 baths3,281 sq. ft.
$899,900Active3 beds 3 baths3,281 sq. ft.324 E Oak Street, Fort Collins, CO 80524
MLS# IR1041310Listed by: COLDWELL BANKER REALTY-NOCO - Coming Soon
 $575,000Coming Soon4 beds 4 baths
$575,000Coming Soon4 beds 4 baths313 Park Place Drive, Fort Collins, CO 80525
MLS# 7373604Listed by: SELLSTATE ALTITUDE REALTY

