1809 Baltusrol Drive, Fort Collins, CO 80524
Local realty services provided by:Better Homes and Gardens Real Estate Kenney & Company
1809 Baltusrol Drive,Fort Collins, CO 80524
$569,890
- 3 Beds
- 3 Baths
- 3,022 sq. ft.
- Single family
- Pending
Listed by: batey mcgraw7207065701
Office: dfh colorado realty llc.
MLS#:IR1047564
Source:ML
Price summary
- Price:$569,890
- Price per sq. ft.:$188.58
- Monthly HOA dues:$120
About this home
*Limited-Time Extra Financing Offer - discover how your first-year payments can be reduced! This exclusive savings is available on a select few homes.* Welcome to 1809 Baltusrol Dr, a move-in ready home in Country Club Reserve with NO Metro Tax. This bright, open home features 9' ceilings, wide-plank LVP flooring, and a stunning gourmet kitchen with double ovens, a gas range, spacious island, granite countertops, soft-close cabinetry, stainless steel appliances, and a corner pantry. Upstairs includes a versatile loft, while the private primary suite offers a walk-in closet and well-appointed bath. The oversized yard backs to private open space and provides room for a garden, play space, or custom outdoor setup, and the unfinished basement offers room to expand. Located minutes from Old Town, shopping, dining, and scenic trails, this home blends modern finishes with an unbeatable location. This home is move in ready!
Contact an agent
Home facts
- Year built:2025
- Listing ID #:IR1047564
Rooms and interior
- Bedrooms:3
- Total bathrooms:3
- Full bathrooms:1
- Half bathrooms:1
- Living area:3,022 sq. ft.
Heating and cooling
- Cooling:Central Air
- Heating:Forced Air
Structure and exterior
- Roof:Composition
- Year built:2025
- Building area:3,022 sq. ft.
- Lot area:0.13 Acres
Schools
- High school:Other
- Middle school:Wellington
- Elementary school:Cache La Poudre
Utilities
- Water:Public
Finances and disclosures
- Price:$569,890
- Price per sq. ft.:$188.58
- Tax amount:$1 (2025)
New listings near 1809 Baltusrol Drive
- Open Sat, 11am to 1pmNew
 $350,000Active3 beds 3 baths1,777 sq. ft.
$350,000Active3 beds 3 baths1,777 sq. ft.6702 Antigua Drive, Fort Collins, CO 80525
MLS# IR1048783Listed by: REICHERT REAL ESTATE - Open Sat, 1 to 3pmNew
 $1,450,000Active4 beds 5 baths4,872 sq. ft.
$1,450,000Active4 beds 5 baths4,872 sq. ft.236 Hawks Nest Way, Fort Collins, CO 80524
MLS# IR1048781Listed by: SEARS REAL ESTATE - New
 $594,900Active5 beds 4 baths3,744 sq. ft.
$594,900Active5 beds 4 baths3,744 sq. ft.6467 Ankina Drive, Fort Collins, CO 80528
MLS# IR1048780Listed by: DR HORTON REALTY LLC - New
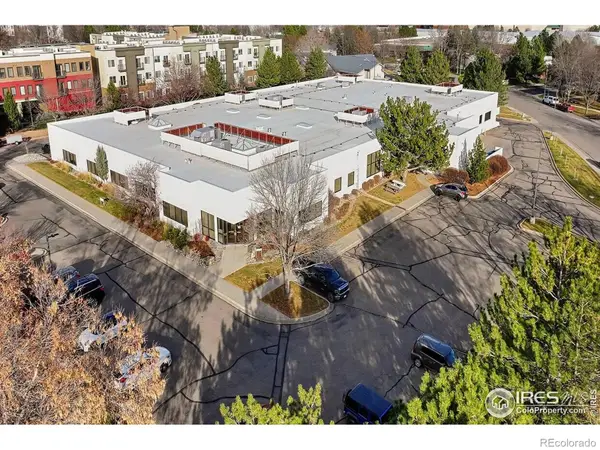 $6,300,000Active-- beds -- baths40,722 sq. ft.
$6,300,000Active-- beds -- baths40,722 sq. ft.4812 Mcmurry Avenue, Fort Collins, CO 80525
MLS# IR1048766Listed by: CBRE INC - Coming Soon
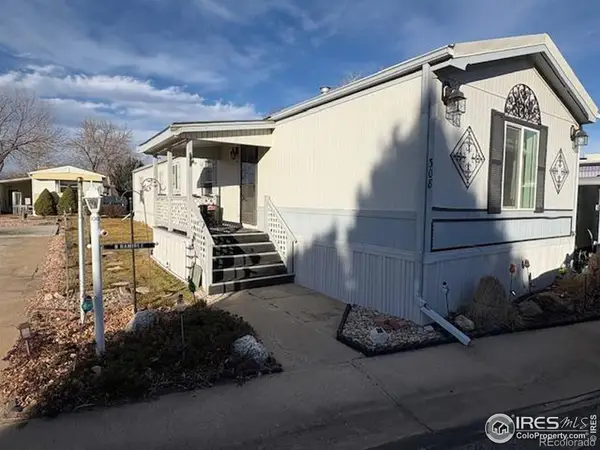 $105,000Coming Soon2 beds 2 baths
$105,000Coming Soon2 beds 2 baths1601 N College Avenue #308, Fort Collins, CO 80524
MLS# IR1048730Listed by: RESIDENT REALTY - New
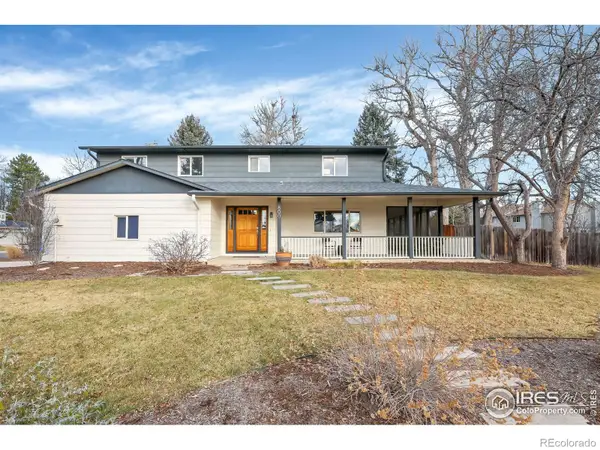 $699,000Active5 beds 4 baths3,337 sq. ft.
$699,000Active5 beds 4 baths3,337 sq. ft.800 Parkview Drive, Fort Collins, CO 80525
MLS# IR1048720Listed by: ELEVATIONS REAL ESTATE, LLC 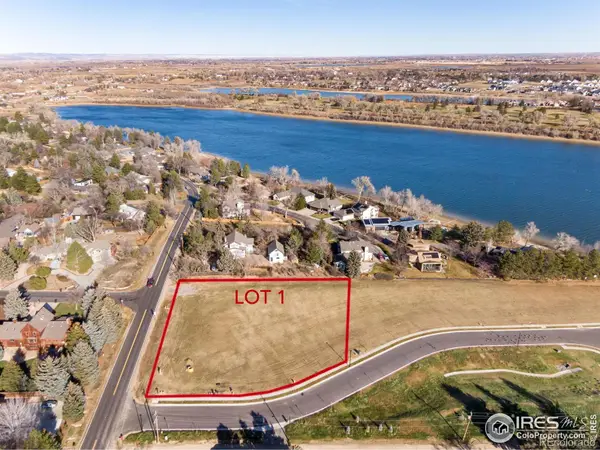 $725,000Active1.04 Acres
$725,000Active1.04 Acres1122 Gregory Cove Drive, Fort Collins, CO 80524
MLS# IR1048633Listed by: C3 REAL ESTATE SOLUTIONS, LLC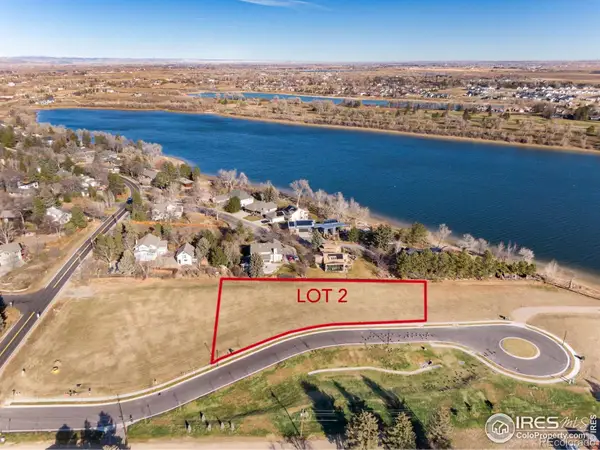 $745,000Active0.76 Acres
$745,000Active0.76 Acres1180 Gregory Cove Drive, Fort Collins, CO 80524
MLS# IR1048635Listed by: C3 REAL ESTATE SOLUTIONS, LLC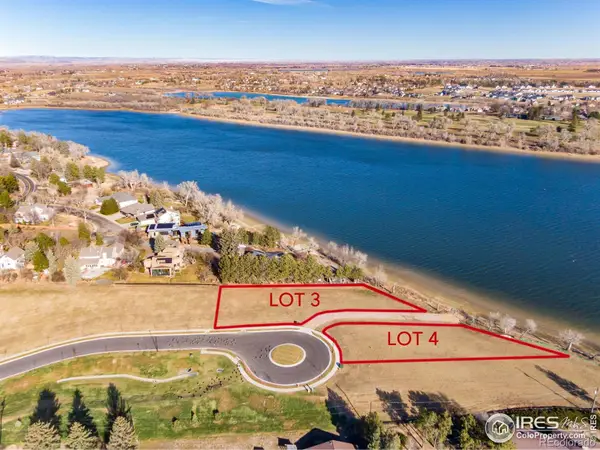 $945,000Active0.55 Acres
$945,000Active0.55 Acres1208 Gregory Cove Drive, Fort Collins, CO 80524
MLS# IR1048636Listed by: C3 REAL ESTATE SOLUTIONS, LLC $925,000Active0.47 Acres
$925,000Active0.47 Acres1216 Gregory Cove Drive, Fort Collins, CO 80524
MLS# IR1048638Listed by: C3 REAL ESTATE SOLUTIONS, LLC
