1875 Foggy Brook Drive, Fort Collins, CO 80528
Local realty services provided by:Better Homes and Gardens Real Estate Kenney & Company
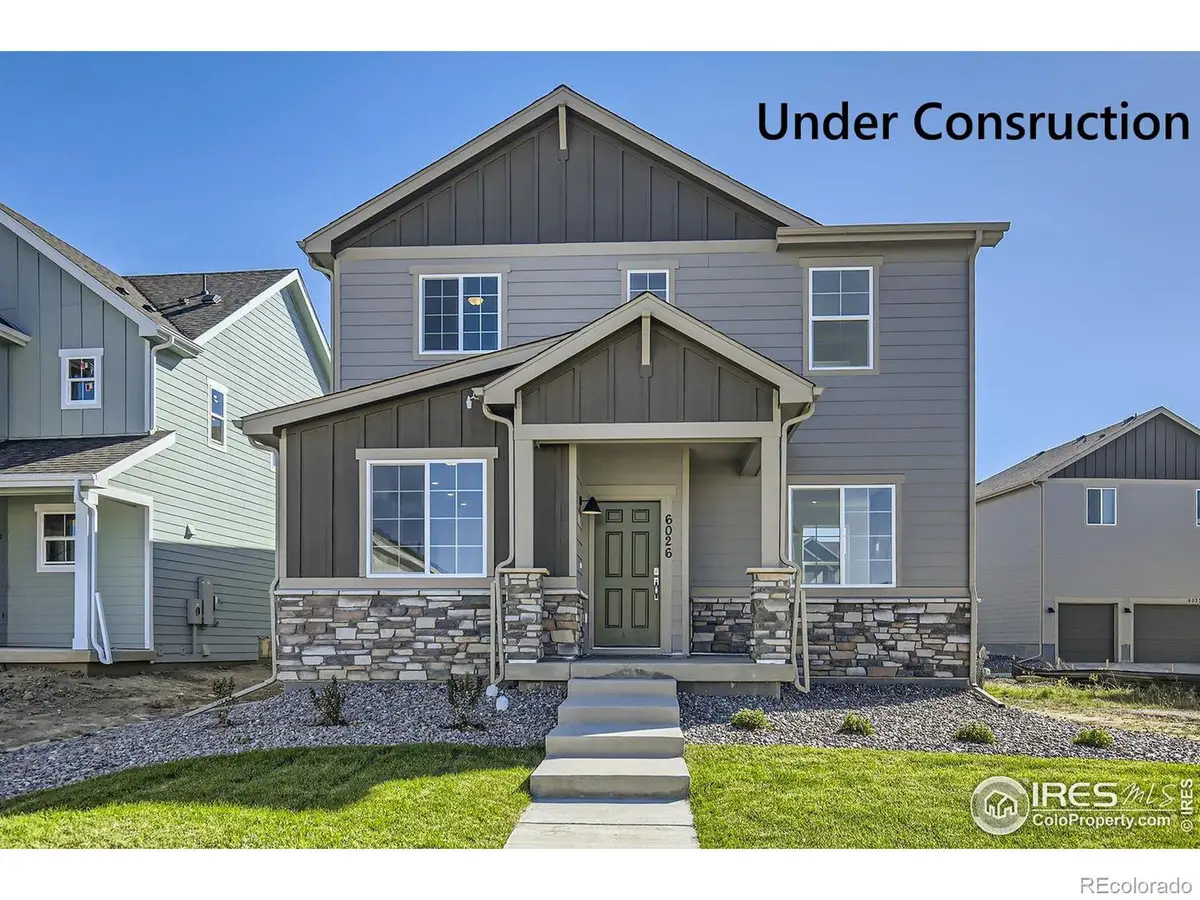
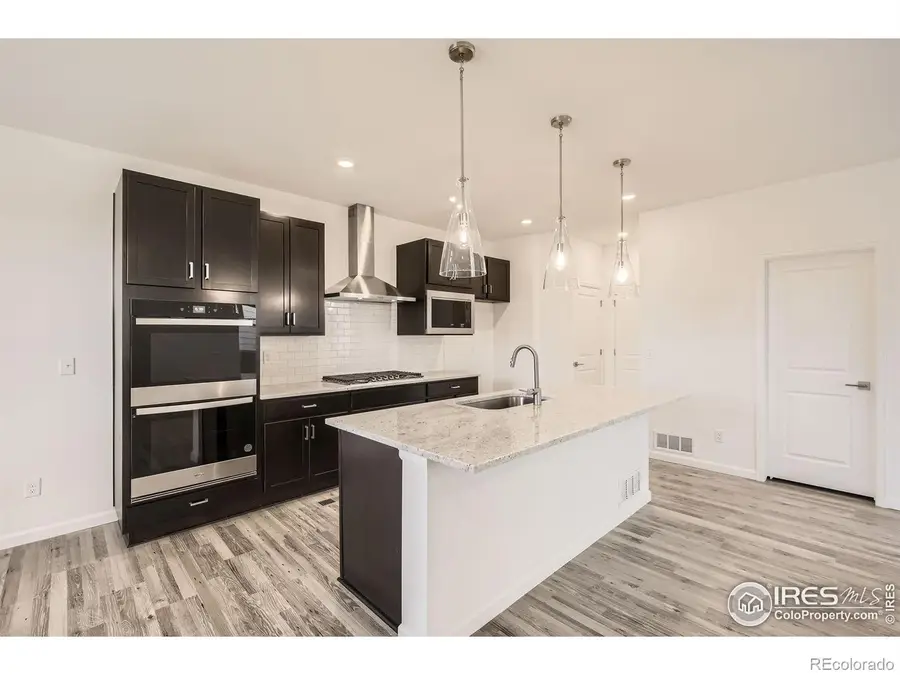
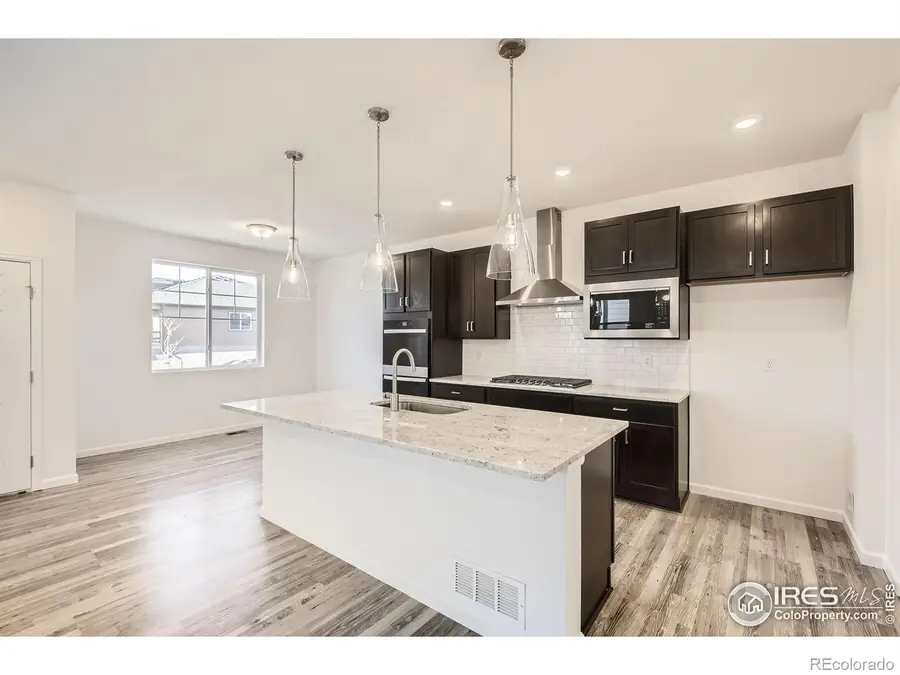
1875 Foggy Brook Drive,Fort Collins, CO 80528
$579,990
- 3 Beds
- 3 Baths
- 2,584 sq. ft.
- Single family
- Pending
Listed by:batey mcgraw8882087455
Office:dfh colorado realty llc.
MLS#:IR1034784
Source:ML
Price summary
- Price:$579,990
- Price per sq. ft.:$224.45
- Monthly HOA dues:$50
About this home
UNDER CONSTRUCTION! COMING THIS SUMMER! Welcome home to this charming three bed, two and a half bath Fort Collins home. With 1825 finished square feet, this spacious and well-thought-out floor plan offers a comfortable and modern living space for homeowners and the unfinished basement offers room to expand the living space and a place for your own design tastes. Boasting a two-car garage, the Miramont plan combines functionality, style, and convenience. As you step into the home, you'll be greeted by a welcoming foyer that leads you into the heart of the house. The open-concept layout seamlessly connects the main living areas, creating a fluid and inclusive atmosphere. The gourmet kitchen features a great double oven as well as stainless steel appliances and granite countertops. The dining area and living room flow harmoniously, allowing for easy interaction and entertainment. PHOTOS AND TOUR ARE OF SIMILAR MODEL NOT SUBJECT HOME.
Contact an agent
Home facts
- Year built:2025
- Listing Id #:IR1034784
Rooms and interior
- Bedrooms:3
- Total bathrooms:3
- Full bathrooms:2
- Half bathrooms:1
- Living area:2,584 sq. ft.
Heating and cooling
- Cooling:Central Air
- Heating:Forced Air
Structure and exterior
- Roof:Composition
- Year built:2025
- Building area:2,584 sq. ft.
- Lot area:0.09 Acres
Schools
- High school:Fossil Ridge
- Middle school:Preston
- Elementary school:Werner
Utilities
- Water:Public
Finances and disclosures
- Price:$579,990
- Price per sq. ft.:$224.45
New listings near 1875 Foggy Brook Drive
- Coming Soon
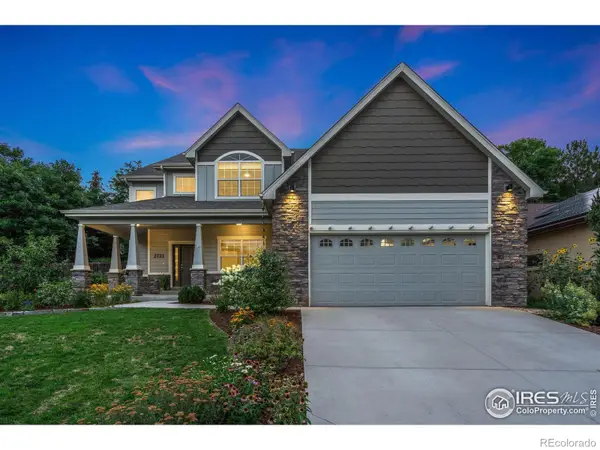 $850,000Coming Soon4 beds 3 baths
$850,000Coming Soon4 beds 3 baths2721 Treasure Cove Road, Fort Collins, CO 80524
MLS# IR1041411Listed by: RACHEL VESTA HOMES - Coming Soon
 $465,000Coming Soon3 beds 2 baths
$465,000Coming Soon3 beds 2 baths2418 Amherst Street, Fort Collins, CO 80525
MLS# IR1041400Listed by: COLDWELL BANKER REALTY-NOCO - Open Sat, 10am to 12pmNew
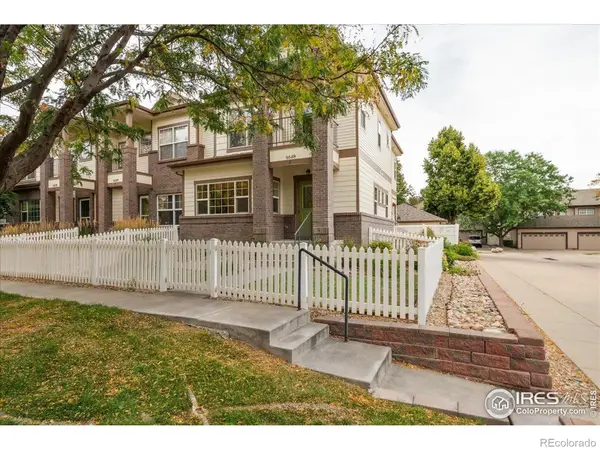 $509,000Active3 beds 3 baths2,550 sq. ft.
$509,000Active3 beds 3 baths2,550 sq. ft.5038 Brookfield Drive #A, Fort Collins, CO 80528
MLS# IR1041365Listed by: RE/MAX ALLIANCE-FTC SOUTH - New
 $495,000Active3 beds 3 baths2,548 sq. ft.
$495,000Active3 beds 3 baths2,548 sq. ft.1108 Belleview Drive, Fort Collins, CO 80526
MLS# IR1041356Listed by: RE/MAX NEXUS - New
 $665,000Active-- beds -- baths2,690 sq. ft.
$665,000Active-- beds -- baths2,690 sq. ft.1943-1945 Pecan Street, Fort Collins, CO 80526
MLS# IR1041353Listed by: DYNAMIC REAL ESTATE SERVICES - New
 $1,275,000Active4 beds 3 baths2,526 sq. ft.
$1,275,000Active4 beds 3 baths2,526 sq. ft.149 Sylvan Court, Fort Collins, CO 80521
MLS# IR1041337Listed by: GROUP MULBERRY - Coming Soon
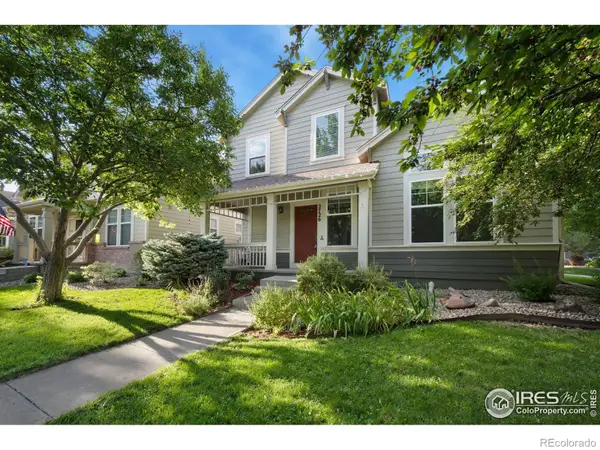 $675,000Coming Soon4 beds 4 baths
$675,000Coming Soon4 beds 4 baths2726 County Fair Lane, Fort Collins, CO 80528
MLS# IR1041341Listed by: LIV SOTHEBY'S INTL REALTY - New
 $680,000Active3 beds 4 baths2,251 sq. ft.
$680,000Active3 beds 4 baths2,251 sq. ft.3374 Wagon Trail Road, Fort Collins, CO 80524
MLS# IR1041333Listed by: ELEVATIONS REAL ESTATE, LLC - New
 $310,000Active2 beds 1 baths795 sq. ft.
$310,000Active2 beds 1 baths795 sq. ft.2908 W Olive Street, Fort Collins, CO 80521
MLS# IR1041324Listed by: GROUP MULBERRY - New
 $595,000Active4 beds 1 baths1,649 sq. ft.
$595,000Active4 beds 1 baths1,649 sq. ft.209 N Taft Hill Road, Fort Collins, CO 80521
MLS# IR1041297Listed by: RE/MAX ALLIANCE-FTC DWTN

