1909 Pawnee Drive, Fort Collins, CO 80525
Local realty services provided by:Better Homes and Gardens Real Estate Kenney & Company
1909 Pawnee Drive,Fort Collins, CO 80525
$1,748,000
- 5 Beds
- 5 Baths
- 4,080 sq. ft.
- Single family
- Active
Listed by: ryan jenkins, scott lowe9706890824
Office: grey rock realty
MLS#:IR1037963
Source:ML
Price summary
- Price:$1,748,000
- Price per sq. ft.:$428.43
About this home
A rare opportunity to own a home created by renowned designer & builder Rucker Hill. The aesthetic value of this home is difficult to describe. The material selections & finish quality are virtually impossible to find in the FC market and rarely if ever offered in Indian Hills. An oversized covered front porch & fluted white oak doors, white oak millwork & wide plank Malibu oak floors. Main floor has wonderful flow & well defined spaces revolving around a kitchen that we all dream about. Custom Millark cabinets. Satin quartz counters. Commercial grade Electrolux fridge, Thermador double oven & gas cooktop, a walk in pantry, bar seating opens to the living room which is anchored by the fireplace. In the dining room a floating bench seat is made from an oak tree from the owner's family farm in Kansas. The main floor in-law suite opens to the backyard with extra wide sliding door + a floating oak vanity, frameless shower & transom window. White oak pocket doors & satin etched glass fill main floor study with light. Three additional bedrooms & two full baths up including the show stopping owners suite. White oak vanity, Marazzi Chevron tile & frameless glass surround the gorgeous rain shower. Downstairs you'll find linear wood paneling accenting the game room & timber framed egress windows add light to the 5th bedroom & dedicated bath. This home was taken down to the studs. New Anderson heat lock windows, blown in insulation between floors for soundproofing. All this on oversized lot with old growth spruce shading the outdoor living space + aspen, yarrow, & red twig dogwoods. The side yard has a parking pad for the possibility of RV or boat storage. For many Indian hills is a better alternative to old town. You still have quick access to downtown but the oversized lots, larger homes & quieter neighborhood draw people to this area. The opportunity to own a home of this caliber, in this location, is rare to say the least.
Contact an agent
Home facts
- Year built:1968
- Listing ID #:IR1037963
Rooms and interior
- Bedrooms:5
- Total bathrooms:5
- Full bathrooms:2
- Half bathrooms:1
- Living area:4,080 sq. ft.
Heating and cooling
- Cooling:Ceiling Fan(s), Central Air
- Heating:Forced Air
Structure and exterior
- Roof:Composition, Metal
- Year built:1968
- Building area:4,080 sq. ft.
- Lot area:0.29 Acres
Schools
- High school:Fort Collins
- Middle school:Lesher
- Elementary school:O'Dea
Utilities
- Water:Public
- Sewer:Public Sewer
Finances and disclosures
- Price:$1,748,000
- Price per sq. ft.:$428.43
- Tax amount:$4,262 (2024)
New listings near 1909 Pawnee Drive
- Coming Soon
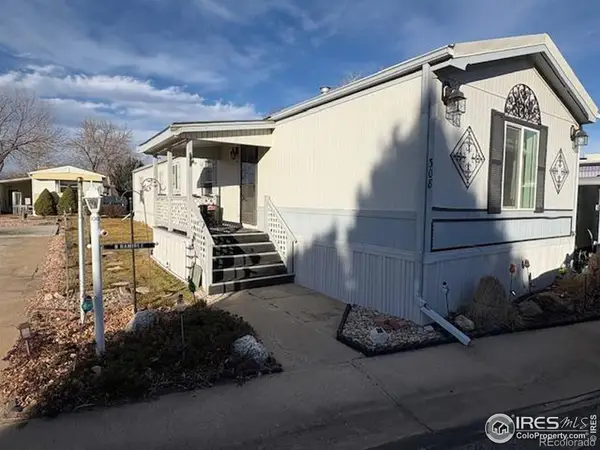 $105,000Coming Soon2 beds 2 baths
$105,000Coming Soon2 beds 2 baths1601 N College Avenue #308, Fort Collins, CO 80524
MLS# IR1048730Listed by: RESIDENT REALTY - New
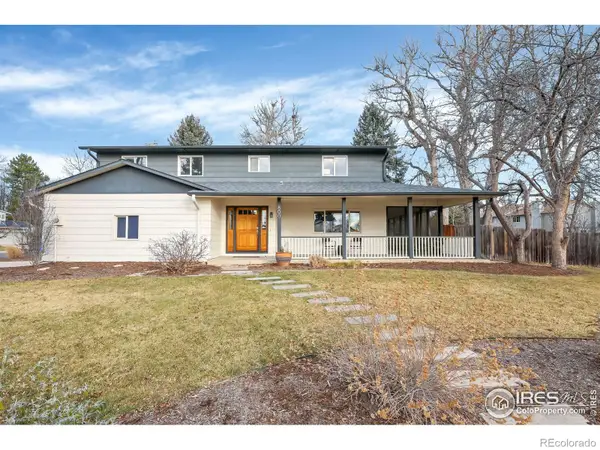 $699,000Active5 beds 4 baths3,337 sq. ft.
$699,000Active5 beds 4 baths3,337 sq. ft.800 Parkview Drive, Fort Collins, CO 80525
MLS# IR1048720Listed by: ELEVATIONS REAL ESTATE, LLC - New
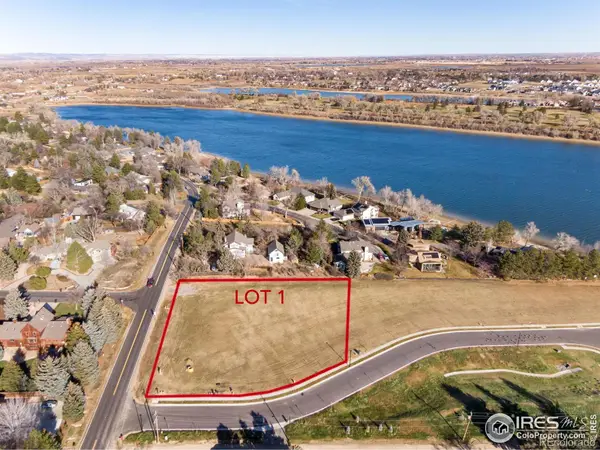 $725,000Active1.04 Acres
$725,000Active1.04 Acres1122 Gregory Cove Drive, Fort Collins, CO 80524
MLS# IR1048633Listed by: C3 REAL ESTATE SOLUTIONS, LLC - New
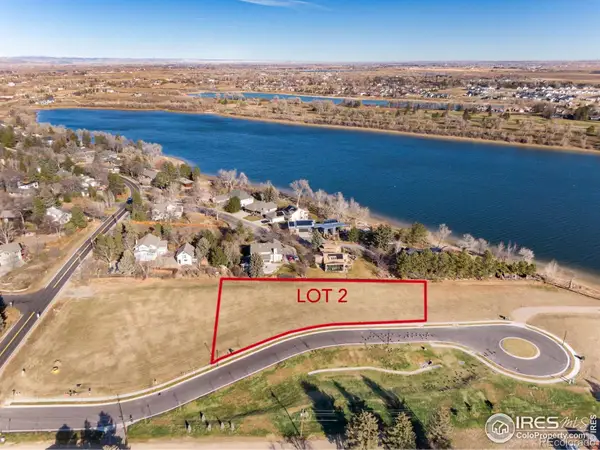 $745,000Active0.76 Acres
$745,000Active0.76 Acres1180 Gregory Cove Drive, Fort Collins, CO 80524
MLS# IR1048635Listed by: C3 REAL ESTATE SOLUTIONS, LLC - New
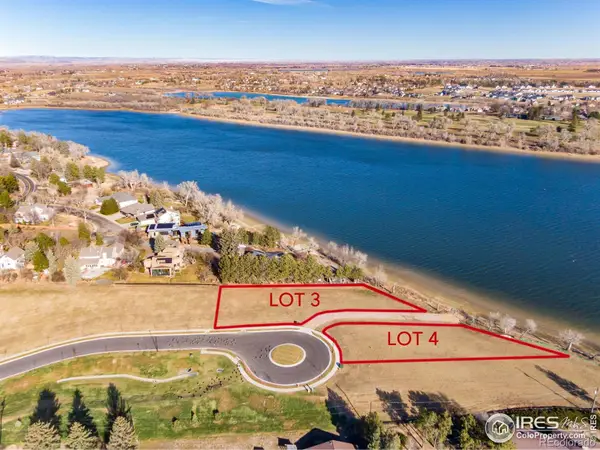 $945,000Active0.55 Acres
$945,000Active0.55 Acres1208 Gregory Cove Drive, Fort Collins, CO 80524
MLS# IR1048636Listed by: C3 REAL ESTATE SOLUTIONS, LLC - New
 $925,000Active0.47 Acres
$925,000Active0.47 Acres1216 Gregory Cove Drive, Fort Collins, CO 80524
MLS# IR1048638Listed by: C3 REAL ESTATE SOLUTIONS, LLC - New
 $518,900Active4 beds 3 baths3,203 sq. ft.
$518,900Active4 beds 3 baths3,203 sq. ft.2745 Port Pl Dr, Fort Collins, CO 80524
MLS# IR1048711Listed by: RESIDENT REALTY NORTH METRO - New
 $715,000Active4 beds 4 baths2,771 sq. ft.
$715,000Active4 beds 4 baths2,771 sq. ft.4500 Vista Drive, Fort Collins, CO 80526
MLS# IR1048709Listed by: GLEN MARKETING - New
 $450,000Active3 beds 1 baths950 sq. ft.
$450,000Active3 beds 1 baths950 sq. ft.4113 Warbler Drive, Fort Collins, CO 80526
MLS# IR1048701Listed by: GROUP HARMONY - New
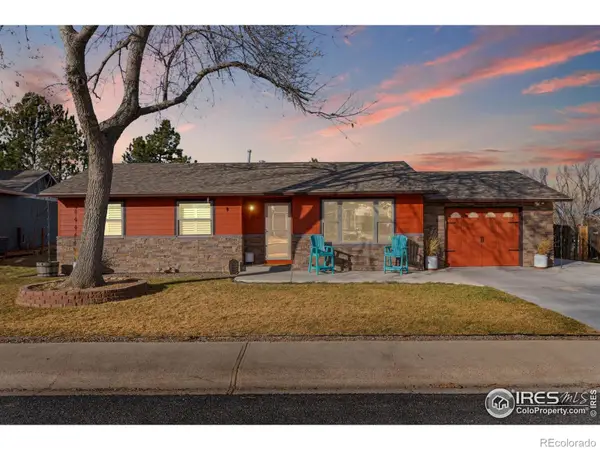 $465,000Active3 beds 1 baths1,022 sq. ft.
$465,000Active3 beds 1 baths1,022 sq. ft.1613 Wagon Tongue Court, Fort Collins, CO 80521
MLS# IR1048703Listed by: RE/MAX ALLIANCE-FTC SOUTH
