1926 Floating Leaf Drive, Fort Collins, CO 80528
Local realty services provided by:Better Homes and Gardens Real Estate Kenney & Company
1926 Floating Leaf Drive,Fort Collins, CO 80528
$650,000
- 4 Beds
- 3 Baths
- 3,538 sq. ft.
- Single family
- Active
Upcoming open houses
- Sat, Jan 2412:00 pm - 02:00 pm
Listed by: liz crews9705682215
Office: exp realty - northern co
MLS#:IR1049608
Source:ML
Price summary
- Price:$650,000
- Price per sq. ft.:$183.72
- Monthly HOA dues:$67
About this home
**OPEN HOUSES THURS 1/24 12-2P** This better-than-new 2023 home in a perfect South Fort Collins location! Backing to a green belt, just steps to the Power Trail and Trailwinds Park, or a short ride to shopping, restaurants, and I-25, this home has it all. With NO METRO tax, and only a $67 per month HOA, helping you keep your expenses low! Showcasing mountain views, high-value interior upgrades, finished backyard landscaping, and full fencing, this home is the definition of turnkey! The low-maintenance and beautiful luxury vinyl plank flooring pairs seamlessly with the quartz countertops, stainless steel appliances, and charming brass cabinet pulls while built-in bookcases, upgraded lighting throughout, and window blinds add comfort and style. Retreat to the expansive primary suite with room for all your belongings in the walk-in closet. In fact, all three additional upstairs bedrooms also feature walk-in closets along with a combination of mountain and open space views! Complemented by convenient upstairs laundry with washer and dryer included, this home is ideal for efficient daily living. A spacious loft provides flexible living space for work, play, or relaxing, and the unfinished basement offers room to grow and personalize over time. This is a move-in ready Hansen Farm home saves you tens of thousands of dollars upfront and long term when compared to the same floor plan brand new while still extending valuable warranties! Ask about preferred lender financing offering qualified buyers interest rates as low as 4.875%.
Contact an agent
Home facts
- Year built:2023
- Listing ID #:IR1049608
Rooms and interior
- Bedrooms:4
- Total bathrooms:3
- Full bathrooms:1
- Half bathrooms:1
- Living area:3,538 sq. ft.
Heating and cooling
- Cooling:Central Air
- Heating:Forced Air
Structure and exterior
- Roof:Composition
- Year built:2023
- Building area:3,538 sq. ft.
- Lot area:0.18 Acres
Schools
- High school:Fossil Ridge
- Middle school:Preston
- Elementary school:Werner
Utilities
- Water:Public
- Sewer:Public Sewer
Finances and disclosures
- Price:$650,000
- Price per sq. ft.:$183.72
- Tax amount:$3,994 (2024)
New listings near 1926 Floating Leaf Drive
- New
 $729,000Active4 beds 4 baths3,019 sq. ft.
$729,000Active4 beds 4 baths3,019 sq. ft.1921 Charles Brockman Drive, Fort Collins, CO 80525
MLS# IR1050202Listed by: C3 REAL ESTATE SOLUTIONS, LLC - New
 $500,000Active3 beds 3 baths2,480 sq. ft.
$500,000Active3 beds 3 baths2,480 sq. ft.1643 Adriel Drive, Fort Collins, CO 80524
MLS# IR1050160Listed by: GROUP CENTERRA - Open Sat, 11am to 1pmNew
 $479,000Active3 beds 3 baths2,970 sq. ft.
$479,000Active3 beds 3 baths2,970 sq. ft.1539 Haymarket Street, Fort Collins, CO 80526
MLS# IR1050140Listed by: HAUG & CO REAL ESTATE AGENCY LLC - Open Sat, 12:30 to 2pmNew
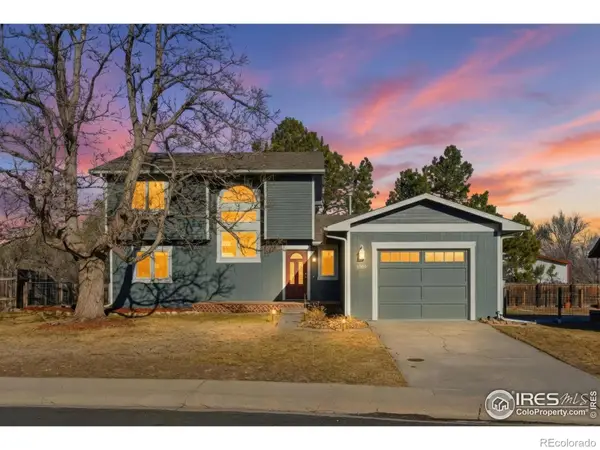 $611,000Active5 beds 2 baths2,199 sq. ft.
$611,000Active5 beds 2 baths2,199 sq. ft.1609 Wagon Tongue Court, Fort Collins, CO 80521
MLS# IR1050124Listed by: RE/MAX ALLIANCE-FTC SOUTH - Open Sat, 12 to 2pmNew
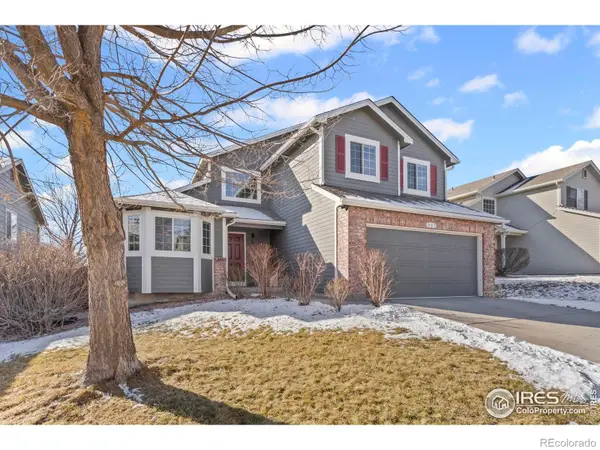 $595,000Active4 beds 3 baths2,746 sq. ft.
$595,000Active4 beds 3 baths2,746 sq. ft.527 Kim Drive, Fort Collins, CO 80525
MLS# IR1050112Listed by: GROUP MULBERRY - Coming Soon
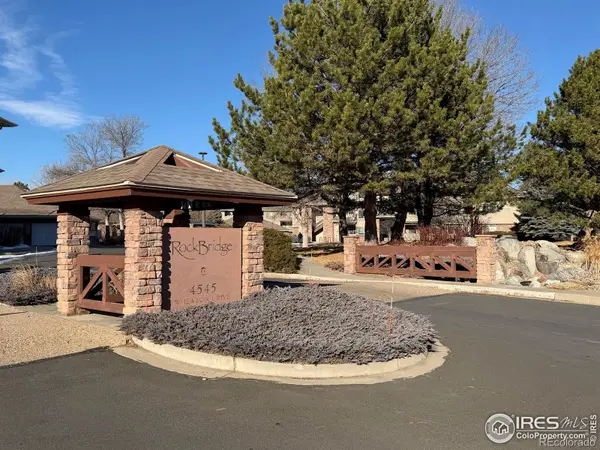 $295,000Coming Soon2 beds 2 baths
$295,000Coming Soon2 beds 2 baths4545 Wheaton Drive #370, Fort Collins, CO 80525
MLS# IR1050115Listed by: BRANDON TOMPKINS - Open Sat, 11am to 1pmNew
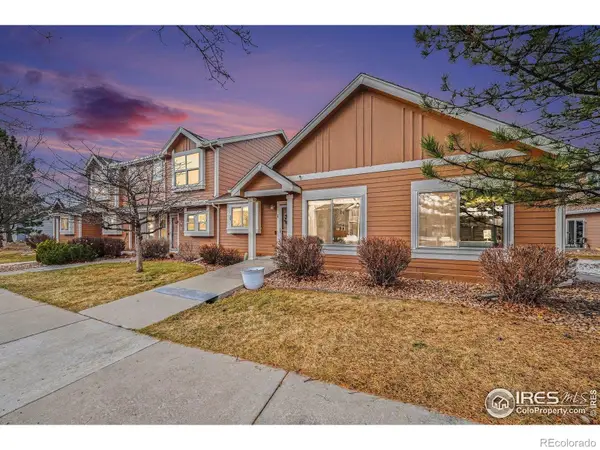 $345,000Active3 beds 2 baths1,168 sq. ft.
$345,000Active3 beds 2 baths1,168 sq. ft.6815 Autumn Ridge Drive, Fort Collins, CO 80525
MLS# IR1050117Listed by: RE/MAX ADVANCED INC. - New
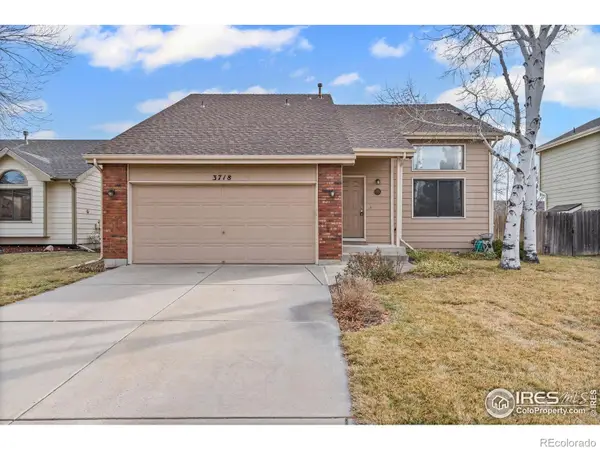 $515,000Active3 beds 3 baths2,490 sq. ft.
$515,000Active3 beds 3 baths2,490 sq. ft.3718 Benthaven Street, Fort Collins, CO 80526
MLS# IR1050120Listed by: LIV SOTHEBY'S INTL REALTY D - New
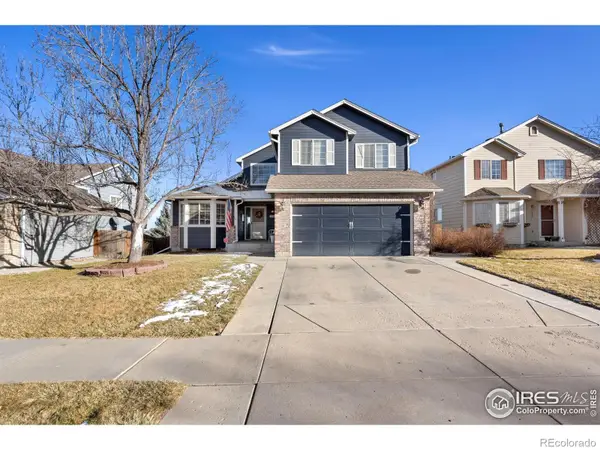 $735,000Active5 beds 4 baths3,434 sq. ft.
$735,000Active5 beds 4 baths3,434 sq. ft.7144 Woodrow Drive, Fort Collins, CO 80525
MLS# IR1050104Listed by: MARISSA DONAHOO - New
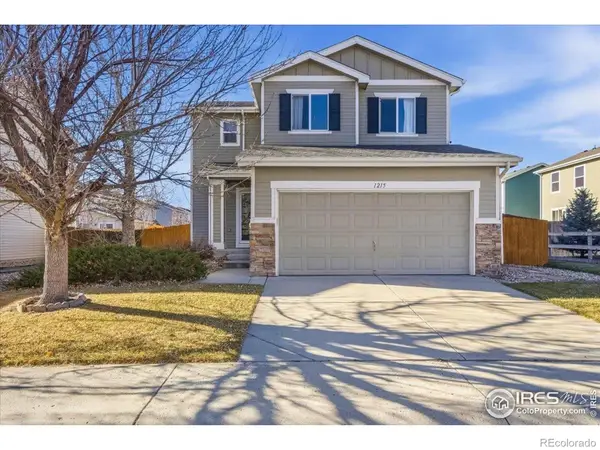 $425,000Active3 beds 3 baths1,548 sq. ft.
$425,000Active3 beds 3 baths1,548 sq. ft.1215 Gaelic Place, Fort Collins, CO 80524
MLS# IR1050098Listed by: HOME LOVE COLORADO
