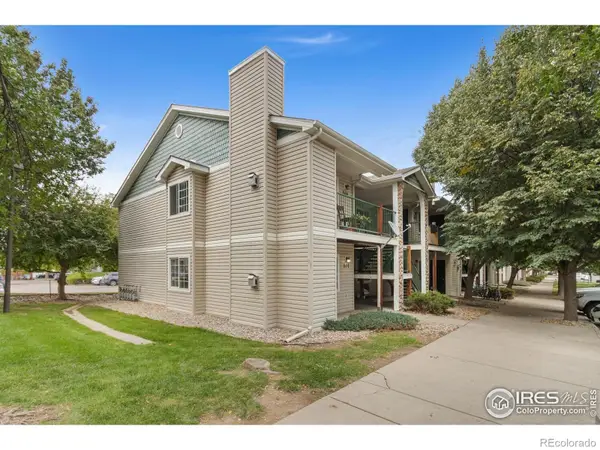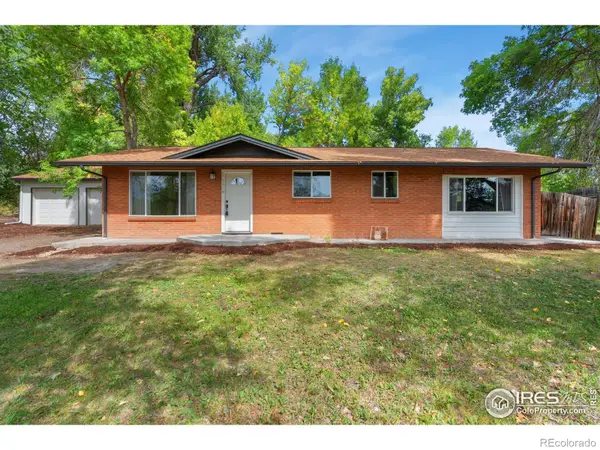1928 Wallenberg Drive, Fort Collins, CO 80526
Local realty services provided by:Better Homes and Gardens Real Estate Kenney & Company
1928 Wallenberg Drive,Fort Collins, CO 80526
$950,000
- 4 Beds
- 4 Baths
- 2,694 sq. ft.
- Single family
- Active
Listed by:becky cramer9704134937
Office:group mulberry
MLS#:IR1044418
Source:ML
Price summary
- Price:$950,000
- Price per sq. ft.:$352.64
- Monthly HOA dues:$16.67
About this home
Welcome to this stunning Craftsman-style home on coveted Wallenberg Dr in mid-town Fort Collins. Blending timeless design with modern updates, this home features a spacious entry, vaulted ceilings, warm wood floors, and a gas fireplace set in a charming brick surround. The formal dining area opens to a heated, covered patio-ideal for year-round entertaining. The kitchen boasts maple cabinetry, slate tile floors, a cherry breakfast bar, and elegant arched details. Upstairs, the primary suite offers a soaking tub, walk-in shower, and dual vanities, along with two additional bedrooms, a sleek modern bath, and a convenient laundry room. The finished basement includes a cozy family room with built-ins, real wood wainscoting, a bedroom/office, and powder room. Outside, the covered veranda overlooks an incredible yard spanning over 12,000 sq ft, with lush trees, privacy, and professional landscaping. A two-car garage with smart storage completes this exceptional home in one of Fort Collins' most desirable neighborhoods with easy access to Old Town, CSU, Spring Creek Trail, and all things Fort Collins.
Contact an agent
Home facts
- Year built:1990
- Listing ID #:IR1044418
Rooms and interior
- Bedrooms:4
- Total bathrooms:4
- Full bathrooms:2
- Half bathrooms:2
- Living area:2,694 sq. ft.
Heating and cooling
- Cooling:Central Air
- Heating:Forced Air
Structure and exterior
- Roof:Composition
- Year built:1990
- Building area:2,694 sq. ft.
- Lot area:0.28 Acres
Schools
- High school:Rocky Mountain
- Middle school:Blevins
- Elementary school:Bennett
Utilities
- Water:Public
- Sewer:Public Sewer
Finances and disclosures
- Price:$950,000
- Price per sq. ft.:$352.64
- Tax amount:$5,418 (2024)
New listings near 1928 Wallenberg Drive
- New
 $530,000Active3 beds 2 baths3,295 sq. ft.
$530,000Active3 beds 2 baths3,295 sq. ft.3152 Conquest Street, Fort Collins, CO 80524
MLS# IR1044703Listed by: KELLER WILLIAMS-DTC - Open Thu, 9:30 to 11amNew
 $639,900Active4 beds 3 baths3,054 sq. ft.
$639,900Active4 beds 3 baths3,054 sq. ft.2608 Paddington Road, Fort Collins, CO 80525
MLS# IR1044683Listed by: NEXTHOME ROCKY MOUNTAIN - Coming Soon
 $595,000Coming Soon3 beds 3 baths
$595,000Coming Soon3 beds 3 baths2332 Marshfield Lane, Fort Collins, CO 80524
MLS# IR1044682Listed by: RE/MAX ALLIANCE-LOVELAND - Coming Soon
 $845,000Coming Soon4 beds 4 baths
$845,000Coming Soon4 beds 4 baths6103 Tilden Street, Fort Collins, CO 80528
MLS# IR1044678Listed by: PEZZUTI AND ASSOCIATES LLC - New
 $325,000Active2 beds 2 baths1,008 sq. ft.
$325,000Active2 beds 2 baths1,008 sq. ft.3200 Azalea Drive #M1, Fort Collins, CO 80526
MLS# 6896609Listed by: CENTURY 21 SIGNATURE REALTY, INC - Coming Soon
 $298,900Coming Soon2 beds 2 baths
$298,900Coming Soon2 beds 2 baths720 City Park Avenue #320, Fort Collins, CO 80521
MLS# IR1044664Listed by: THE FUGATE PROPERTY GROUP  $127,900Active3 beds 2 baths1,088 sq. ft.
$127,900Active3 beds 2 baths1,088 sq. ft.3109 E Mulberry Street, Fort Collins, CO 80524
MLS# 2774048Listed by: RE/MAX NEXUS $300,000Active2 beds 2 baths910 sq. ft.
$300,000Active2 beds 2 baths910 sq. ft.1120 City Park Avenue #101, Fort Collins, CO 80521
MLS# IR1043407Listed by: GROUP MULBERRY $520,000Active3 beds 2 baths1,300 sq. ft.
$520,000Active3 beds 2 baths1,300 sq. ft.1308 W Prospect Road, Fort Collins, CO 80526
MLS# IR1043668Listed by: C3 REAL ESTATE SOLUTIONS, LLC $285,000Active2 beds 1 baths882 sq. ft.
$285,000Active2 beds 1 baths882 sq. ft.2960 W Stuart Street #304, Fort Collins, CO 80526
MLS# IR1043704Listed by: EQUITY COLORADO-FRONT RANGE
