1935 Waters Edge Street #C, Fort Collins, CO 80526
Local realty services provided by:Better Homes and Gardens Real Estate Kenney & Company
1935 Waters Edge Street #C,Fort Collins, CO 80526
$375,000
- 3 Beds
- 2 Baths
- 1,286 sq. ft.
- Condominium
- Active
Listed by: frank clifton glenn9703729596
Office: group mulberry
MLS#:IR1031004
Source:ML
Price summary
- Price:$375,000
- Price per sq. ft.:$291.6
- Monthly HOA dues:$580
About this home
Just an incredible location near the heart of Fort Collins! SELLER IS OPEN TO COVER 6 MONTHS HOA DUES WITH THE RIGHT CONTRACT! THE UNIT HAS BEEN RENTED FOR $2400/MONTH THROUGH MAY 2026! The townhome is conveniently located near CSU, the vet hospital, Rolland Moore Park tennis/basketball/softball/volleyball), and the Spring Creek trail system, not to mention a couple of miles from Old Town! The townhome boasts a main level bedroom and full bathroom with patio slider access to the front courtyard (located between the detached one-car garage and front door). The front door and entryway tile are all brand new in 2024! A wood burning fireplace (serviced in 2024) between the dining and living room provides great ambiance and warmth in the winter! The upstairs includes 2 bedrooms and a full bathroom with dual sinks. The back patio includes a privacy fence, with HOA controlled grass behind. The HOA also boasts a large green space in the middle of the subdivision with mature trees. The building has recently undergone siding repair and new paint! Come take a look!
Contact an agent
Home facts
- Year built:1980
- Listing ID #:IR1031004
Rooms and interior
- Bedrooms:3
- Total bathrooms:2
- Full bathrooms:2
- Living area:1,286 sq. ft.
Heating and cooling
- Cooling:Central Air
- Heating:Heat Pump
Structure and exterior
- Roof:Composition
- Year built:1980
- Building area:1,286 sq. ft.
Schools
- High school:Rocky Mountain
- Middle school:Blevins
- Elementary school:Bennett
Utilities
- Water:Public
- Sewer:Public Sewer
Finances and disclosures
- Price:$375,000
- Price per sq. ft.:$291.6
- Tax amount:$1,925 (2024)
New listings near 1935 Waters Edge Street #C
- Open Sat, 10am to 12pmNew
 $375,000Active2 beds 2 baths1,302 sq. ft.
$375,000Active2 beds 2 baths1,302 sq. ft.2433 Owens Avenue #204, Fort Collins, CO 80528
MLS# IR1051375Listed by: ROOTS REAL ESTATE - New
 $569,990Active3 beds 3 baths2,253 sq. ft.
$569,990Active3 beds 3 baths2,253 sq. ft.1820 Cord Grass Drive, Fort Collins, CO 80524
MLS# IR1051378Listed by: DFH COLORADO REALTY LLC - Coming SoonOpen Fri, 11am to 1pm
 $535,000Coming Soon4 beds 3 baths
$535,000Coming Soon4 beds 3 baths1900 Bronson Street, Fort Collins, CO 80526
MLS# IR1051384Listed by: KITTLE REAL ESTATE - New
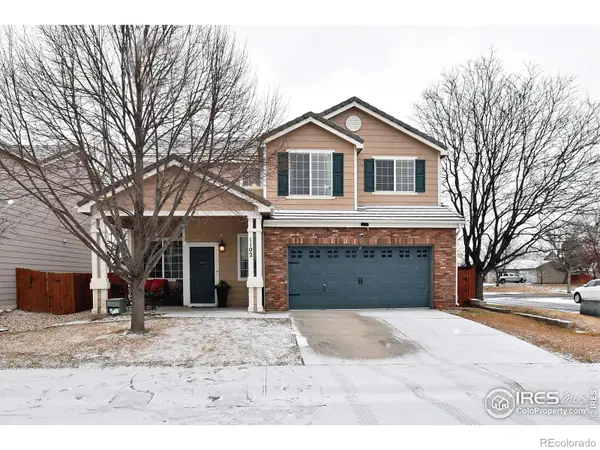 $495,000Active3 beds 3 baths1,886 sq. ft.
$495,000Active3 beds 3 baths1,886 sq. ft.1102 Fenwick Drive, Fort Collins, CO 80524
MLS# IR1051357Listed by: MIDDEL REALTY - Open Sat, 11am to 1pmNew
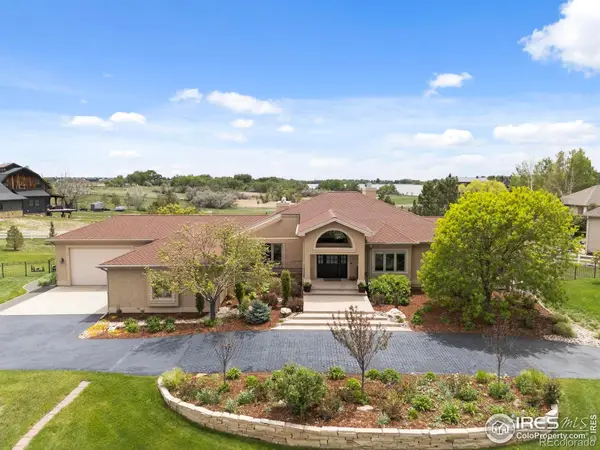 $1,795,000Active4 beds 4 baths5,722 sq. ft.
$1,795,000Active4 beds 4 baths5,722 sq. ft.793 Richards Lake Road, Fort Collins, CO 80524
MLS# IR1051358Listed by: BISON REAL ESTATE GROUP - New
 $950,000Active9.49 Acres
$950,000Active9.49 Acres5286 E County Road 48, Fort Collins, CO 80524
MLS# IR1051341Listed by: HAYDEN OUTDOORS - WINDSOR - New
 $1,000,000Active3 beds 2 baths2,106 sq. ft.
$1,000,000Active3 beds 2 baths2,106 sq. ft.5324 E County Road 48, Fort Collins, CO 80524
MLS# IR1051327Listed by: HAYDEN OUTDOORS - WINDSOR - New
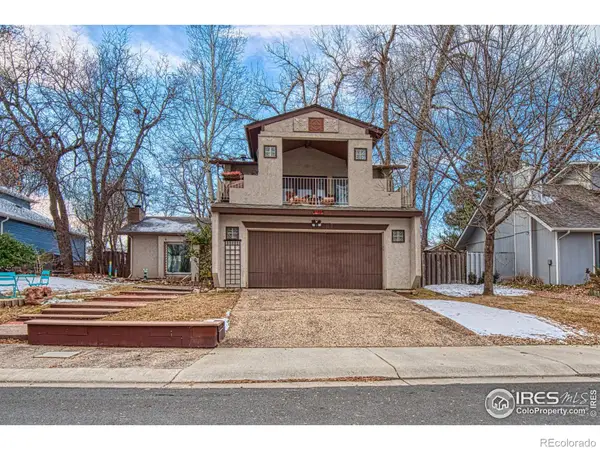 $695,000Active3 beds 4 baths2,350 sq. ft.
$695,000Active3 beds 4 baths2,350 sq. ft.2725 Silver Creek Drive, Fort Collins, CO 80525
MLS# IR1051316Listed by: HOMESMART REALTY PARTNERS FTC - New
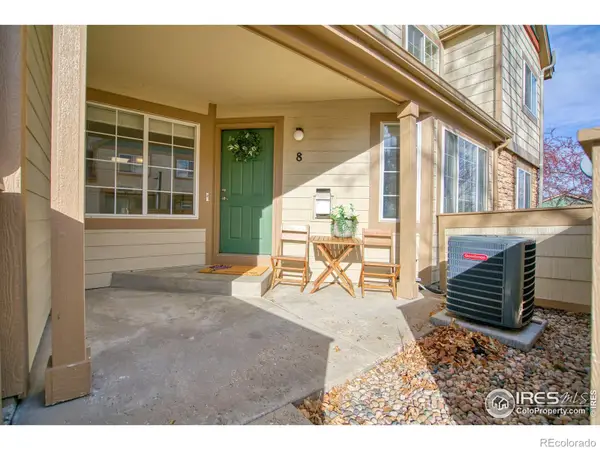 $365,000Active2 beds 3 baths1,764 sq. ft.
$365,000Active2 beds 3 baths1,764 sq. ft.5551 Cornerstone Drive #B8, Fort Collins, CO 80528
MLS# IR1051314Listed by: REAL ASSETS CHEA GROUP - Open Sun, 1 to 3pmNew
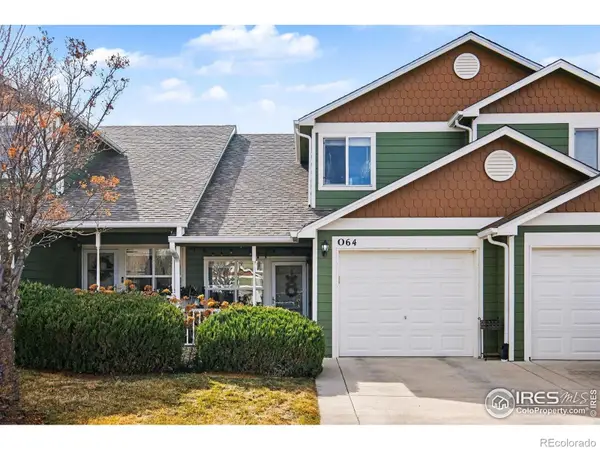 $354,900Active3 beds 3 baths1,294 sq. ft.
$354,900Active3 beds 3 baths1,294 sq. ft.802 Waterglen Drive #O64, Fort Collins, CO 80524
MLS# IR1051302Listed by: KELLER WILLIAMS REALTY NOCO

