204 Maple Street #401, Fort Collins, CO 80521
Local realty services provided by:Better Homes and Gardens Real Estate Kenney & Company
204 Maple Street #401,Fort Collins, CO 80521
$995,000
- 2 Beds
- 2 Baths
- 1,512 sq. ft.
- Condominium
- Active
Listed by: kelly mcbartlett9705410571
Office: compass - boulder
MLS#:IR1030417
Source:ML
Price summary
- Price:$995,000
- Price per sq. ft.:$658.07
- Monthly HOA dues:$647
About this home
Welcome to 204 Maple Street, Unit 401, a stunning penthouse condo in Fort Collins, CO, where modern elegance meets smart living. This 1,512 square foot 2 bed, 2 bath residence offers an open layout with breathtaking westerly views. The highlight is the expansive 400 square foot west-facing terrace, boasting panoramic vistas of Horsetooth Rock, Mount Meeker, and Longs Peak. Equipped with a power Sun Setter retractable awning, automated sprinkler system, TV connection, and enclosed storage, this outdoor oasis is perfect for entertaining. Enjoy all included outdoor furniture, a gas grill, and exterior lighting. Inside, the living room features solid wood floors and an electric fireplace, creating a cozy ambiance. The chef's kitchen is a culinary dream with new quartz counters, a modern Backsplash, high-end cabinets with soft-close drawers and doors, and stainless steel appliances, including a gas range. The primary suite has new carpet, a full bath with double sink & large shower, and a walk-in closet with custom closet system. The innovative design includes two custom high-quality Murphy beds, one in the living room and another in the second bedroom. A 250-bottle wine cellar with custom iron doors and a wine refrigerator awaits connoisseurs.This smart home offers voice-controlled automated blinds & lights, and beautiful wood barn doors, enhancing its sophisticated charm. The property includes a laundry and utility room with a stackable washer and dryer, two climate-controlled underground parking spaces, and a private oversized storage unit with shelving. Embrace the convenience of air conditioning, elevator access, and a pet-friendly atmosphere. Don't miss this opportunity to own a piece of modern luxury in Old Town Fort Collins, just blocks to Old Town Square and the multitude of shops, boutiques, cafes and restaurants!
Contact an agent
Home facts
- Year built:2008
- Listing ID #:IR1030417
Rooms and interior
- Bedrooms:2
- Total bathrooms:2
- Full bathrooms:1
- Living area:1,512 sq. ft.
Heating and cooling
- Cooling:Central Air
- Heating:Forced Air, Heat Pump
Structure and exterior
- Roof:Membrane
- Year built:2008
- Building area:1,512 sq. ft.
Schools
- High school:Centennial
- Middle school:Lincoln
- Elementary school:Putnam
Utilities
- Water:Public
- Sewer:Public Sewer
Finances and disclosures
- Price:$995,000
- Price per sq. ft.:$658.07
- Tax amount:$4,203 (2024)
New listings near 204 Maple Street #401
- New
 $95,000Active3 beds 2 baths1,152 sq. ft.
$95,000Active3 beds 2 baths1,152 sq. ft.3717 S Taft Hill Road, Fort Collins, CO 80526
MLS# IR1047414Listed by: KELLER WILLIAMS 1ST REALTY - New
 $1,650,000Active6 beds 4 baths5,952 sq. ft.
$1,650,000Active6 beds 4 baths5,952 sq. ft.7321 Gilmore Avenue, Fort Collins, CO 80524
MLS# IR1047404Listed by: EXP REALTY LLC - Coming Soon
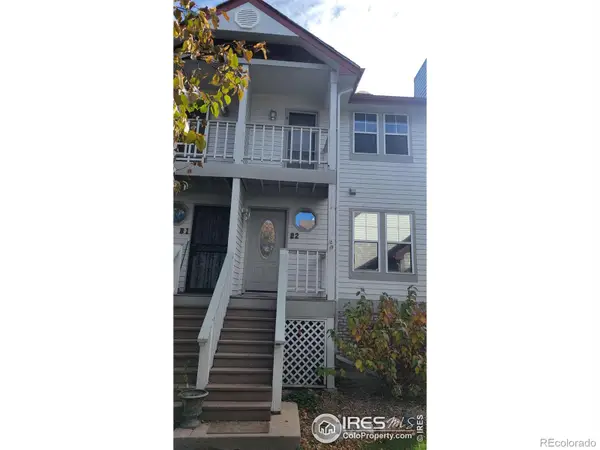 $350,000Coming Soon2 beds 3 baths
$350,000Coming Soon2 beds 3 baths2918 Silverplume Drive #B2, Fort Collins, CO 80526
MLS# IR1047374Listed by: RED TEAM HOMES - New
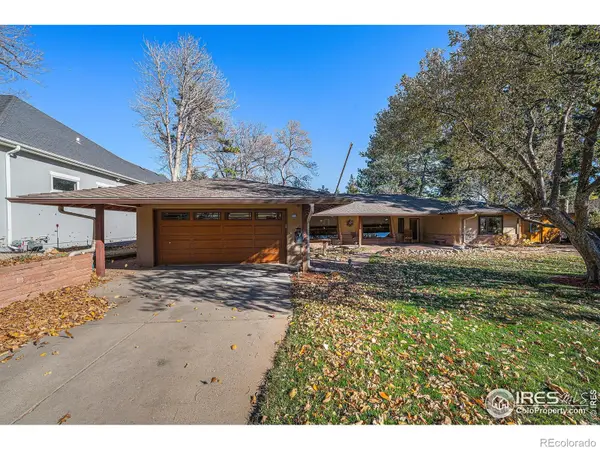 $1,100,000Active2 beds 3 baths2,596 sq. ft.
$1,100,000Active2 beds 3 baths2,596 sq. ft.408 Jackson Avenue, Fort Collins, CO 80521
MLS# IR1047383Listed by: GROUP HARMONY - New
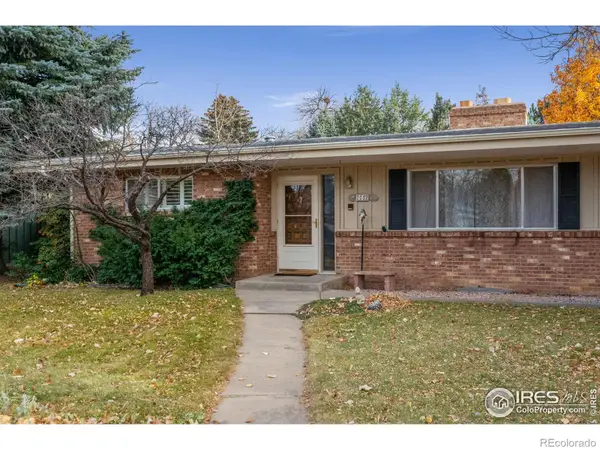 $740,000Active3 beds 4 baths3,291 sq. ft.
$740,000Active3 beds 4 baths3,291 sq. ft.1112 Morgan Street, Fort Collins, CO 80524
MLS# IR1047385Listed by: GROUP LOVELAND - New
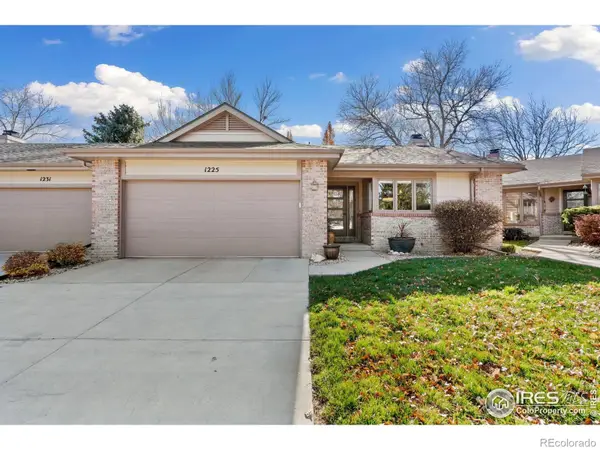 $545,000Active3 beds 3 baths2,172 sq. ft.
$545,000Active3 beds 3 baths2,172 sq. ft.1225 Oak Island Court, Fort Collins, CO 80525
MLS# IR1047386Listed by: C3 REAL ESTATE SOLUTIONS, LLC - New
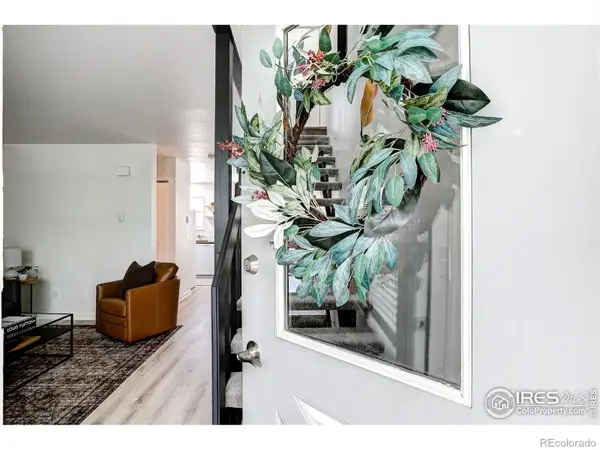 $315,000Active2 beds 2 baths1,008 sq. ft.
$315,000Active2 beds 2 baths1,008 sq. ft.3200 Azalea Drive #5, Fort Collins, CO 80526
MLS# IR1047363Listed by: PRESTIGIO REAL ESTATE - New
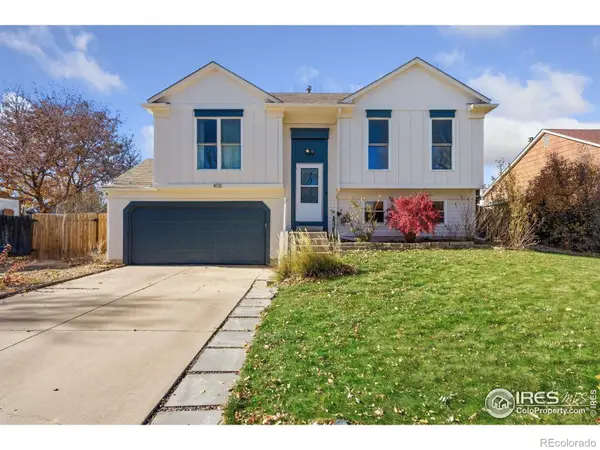 $490,000Active3 beds 2 baths1,408 sq. ft.
$490,000Active3 beds 2 baths1,408 sq. ft.4131 Tanager Street, Fort Collins, CO 80526
MLS# IR1047369Listed by: BISON REAL ESTATE GROUP - New
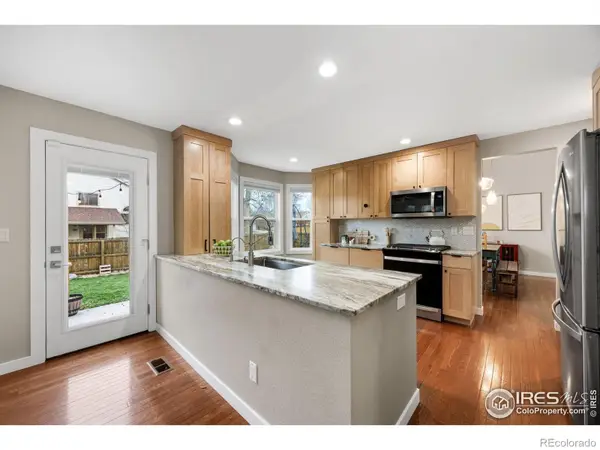 $689,000Active5 beds 4 baths2,781 sq. ft.
$689,000Active5 beds 4 baths2,781 sq. ft.4130 Suncrest Drive, Fort Collins, CO 80525
MLS# IR1047345Listed by: COLDWELL BANKER REALTY- FORT COLLINS - New
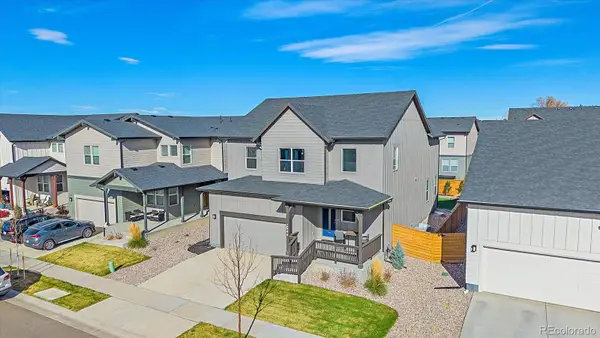 $734,000Active3 beds 3 baths3,519 sq. ft.
$734,000Active3 beds 3 baths3,519 sq. ft.2944 Biplane Street, Fort Collins, CO 80524
MLS# 5063999Listed by: COLDWELL BANKER REALTY 24
