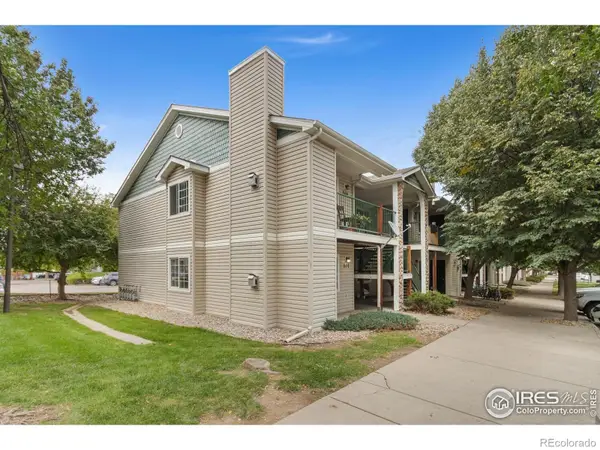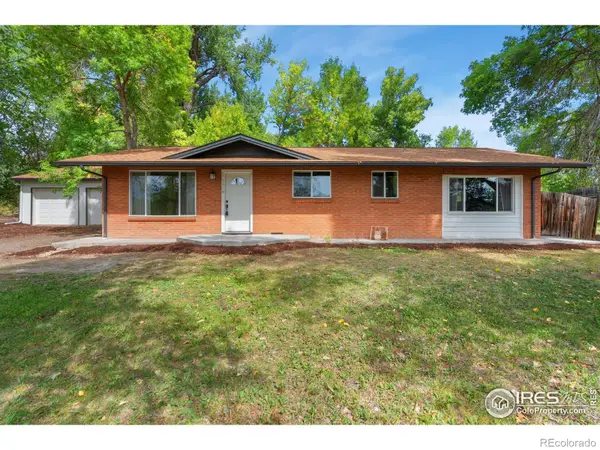210 W Magnolia Street #360, Fort Collins, CO 80521
Local realty services provided by:Better Homes and Gardens Real Estate Kenney & Company
210 W Magnolia Street #360,Fort Collins, CO 80521
$655,000
- 1 Beds
- 2 Baths
- 1,125 sq. ft.
- Condominium
- Active
Listed by:brandon raybrandon@mycorehome.com,970-217-5826
Office:mycore properties
MLS#:8435799
Source:ML
Price summary
- Price:$655,000
- Price per sq. ft.:$582.22
- Monthly HOA dues:$408
About this home
Experience urban luxury in this exceptional, turnkey loft, perfectly situated on the 3rd floor of the prestigious Magnolia Lofts Building in Old Town Fort Collins. This stunning home blends modern industrial elegance with top-notch sophistication.
Step through 8-foot doors into an airy, light-filled sanctuary. Soaring 12-foot ceilings and expansive floor-to-ceiling windows flood the space with natural light. Exposed brick walls, gleaming hardwood floors create a warm, inviting ambiance. Thoughtfully integrated built-ins enhance functionality.
The gourmet kitchen is a standout, showcasing a granite island with breakfast bar, professional-grade gas range with designer hood, and sleek stainless steel appliances. Granite countertops and custom cabinetry against a dramatic exposed brick backdrop create an ideal space for cooking and entertaining.
The primary suite offers a private retreat via sliding pocket doors, and has a spa-inspired bathroom. Indulge in an expansive walk-in shower with multiple premium fixtures, designer tile floors, and a freestanding tub. A private laundry area is conveniently located within the walk-in closet along with abundant storage. A custom sofa with a full queen-size memory foam pull-out bed offers flexible accommodations for overnight guests.
Step out to your private urban oasis – a charming west-facing deck – perfect for enjoying sunsets. Head to the expansive rooftop deck for breathtaking mountain views, fireworks, and festive downtown lights.
Additional amenities include a secured parking space in the HOA-managed garage, elevator access, and meeting facilities with wet bar. The building boasts a brand-new roof (2025).
Located just steps from Old Town's premier dining, boutique shopping, the Lincoln Center, CSU campus, and vibrant nightlife, this home delivers an unparalleled upscale living experience.
SELLER MOTIVATED. TAKING OFF THE MARKET THIS MONTH. LETS MAKE A DEAL!!!
Contact an agent
Home facts
- Year built:2006
- Listing ID #:8435799
Rooms and interior
- Bedrooms:1
- Total bathrooms:2
- Full bathrooms:1
- Half bathrooms:1
- Living area:1,125 sq. ft.
Heating and cooling
- Cooling:Central Air
- Heating:Forced Air
Structure and exterior
- Year built:2006
- Building area:1,125 sq. ft.
- Lot area:0.26 Acres
Schools
- High school:Poudre
- Middle school:Lincoln
- Elementary school:Dunn
Utilities
- Water:Public
- Sewer:Public Sewer
Finances and disclosures
- Price:$655,000
- Price per sq. ft.:$582.22
- Tax amount:$4,600 (2024)
New listings near 210 W Magnolia Street #360
- Open Thu, 9:30 to 11amNew
 $639,900Active4 beds 3 baths3,054 sq. ft.
$639,900Active4 beds 3 baths3,054 sq. ft.2608 Paddington Road, Fort Collins, CO 80525
MLS# IR1044683Listed by: NEXTHOME ROCKY MOUNTAIN - Coming Soon
 $595,000Coming Soon3 beds 3 baths
$595,000Coming Soon3 beds 3 baths2332 Marshfield Lane, Fort Collins, CO 80524
MLS# IR1044682Listed by: RE/MAX ALLIANCE-LOVELAND - Coming Soon
 $845,000Coming Soon4 beds 4 baths
$845,000Coming Soon4 beds 4 baths6103 Tilden Street, Fort Collins, CO 80528
MLS# IR1044678Listed by: PEZZUTI AND ASSOCIATES LLC - New
 $325,000Active2 beds 2 baths1,008 sq. ft.
$325,000Active2 beds 2 baths1,008 sq. ft.3200 Azalea Drive #M1, Fort Collins, CO 80526
MLS# 6896609Listed by: CENTURY 21 SIGNATURE REALTY, INC - Coming Soon
 $298,900Coming Soon2 beds 2 baths
$298,900Coming Soon2 beds 2 baths720 City Park Avenue #320, Fort Collins, CO 80521
MLS# IR1044664Listed by: THE FUGATE PROPERTY GROUP  $127,900Active3 beds 2 baths1,088 sq. ft.
$127,900Active3 beds 2 baths1,088 sq. ft.3109 E Mulberry Street, Fort Collins, CO 80524
MLS# 2774048Listed by: RE/MAX NEXUS $300,000Active2 beds 2 baths910 sq. ft.
$300,000Active2 beds 2 baths910 sq. ft.1120 City Park Avenue #101, Fort Collins, CO 80521
MLS# IR1043407Listed by: GROUP MULBERRY $520,000Active3 beds 2 baths1,300 sq. ft.
$520,000Active3 beds 2 baths1,300 sq. ft.1308 W Prospect Road, Fort Collins, CO 80526
MLS# IR1043668Listed by: C3 REAL ESTATE SOLUTIONS, LLC $285,000Active2 beds 1 baths882 sq. ft.
$285,000Active2 beds 1 baths882 sq. ft.2960 W Stuart Street #304, Fort Collins, CO 80526
MLS# IR1043704Listed by: EQUITY COLORADO-FRONT RANGE $795,000Active8.41 Acres
$795,000Active8.41 Acres0 N County Road 5, Fort Collins, CO 80524
MLS# IR1043880Listed by: REAL
