2107 Dover Drive, Fort Collins, CO 80526
Local realty services provided by:Better Homes and Gardens Real Estate Kenney & Company
2107 Dover Drive,Fort Collins, CO 80526
$730,000
- 5 Beds
- 4 Baths
- 3,260 sq. ft.
- Single family
- Active
Listed by: mike rozell9703050884
Office: group mulberry
MLS#:IR1047139
Source:ML
Price summary
- Price:$730,000
- Price per sq. ft.:$223.93
About this home
Get ready for an extraordinary opportunity in West Fort Collins! The rarely available, classic 2-story home in the desirable Village West neighborhood is now live on the market! Nestled at the back of a quiet cul-de-sac, the property offers 5+ bedrooms, 4 bathrooms, and 3,202 sq ft of thoughtfully finished living space on a generous 1/3-acre lot, all with views of Horsetooth Rock, the "A", and surrounding foothills. Key Highlights You Won't Want to Miss: GOURMET KITCHEN: Updated with custom Alder cabinetry, slab granite countertops, stainless steel appliances, and a central island-perfect for hosting friends and family. QUALITY FINISHES: Enjoy the warmth of solid Alder doors and trim, updated luxury vinyl and tile flooring, and numerous other updates throughout. SPACE & VERSATILITY: Multiple gathering spaces include a living room, a family room with fireplace, and a finished basement with a rec room and bonus room - providing opportunities for a dedicated office, home gym, or even a 6th bedroom. Plus, there is plenty of storage space. OUTDOOR OASIS: Relax and entertain on the covered patio (with gas hookup) overlooking a large, mature, fully fenced yard complete with a charming water fountain, fire pit, and gorgeous sunset views. PRIME LOCATION & RECREATION: Just minutes from a neighborhood access point to Rolland Moore Park and Spring Creek Trail, and right down the street from the optional Village Green Pool with pickleball and tennis courts. And, offering boat/RV parking possibilities, this home is ideal for the Colorado lifestyle. Prepare to be impressed by the size, condition, and location of this incredible property. Schedule your showing today to experience all that this standout home has to offer. Open House, Saturday the 15th, from 11AM to 3PM.
Contact an agent
Home facts
- Year built:1975
- Listing ID #:IR1047139
Rooms and interior
- Bedrooms:5
- Total bathrooms:4
- Full bathrooms:1
- Half bathrooms:1
- Living area:3,260 sq. ft.
Heating and cooling
- Cooling:Attic Fan, Ceiling Fan(s), Central Air
- Heating:Forced Air
Structure and exterior
- Roof:Composition
- Year built:1975
- Building area:3,260 sq. ft.
- Lot area:0.34 Acres
Schools
- High school:Rocky Mountain
- Middle school:Blevins
- Elementary school:Bennett
Utilities
- Water:Public
- Sewer:Public Sewer
Finances and disclosures
- Price:$730,000
- Price per sq. ft.:$223.93
- Tax amount:$4,279 (2024)
New listings near 2107 Dover Drive
- New
 $95,000Active3 beds 2 baths1,152 sq. ft.
$95,000Active3 beds 2 baths1,152 sq. ft.3717 S Taft Hill Road, Fort Collins, CO 80526
MLS# IR1047414Listed by: KELLER WILLIAMS 1ST REALTY - New
 $1,650,000Active6 beds 4 baths5,952 sq. ft.
$1,650,000Active6 beds 4 baths5,952 sq. ft.7321 Gilmore Avenue, Fort Collins, CO 80524
MLS# IR1047404Listed by: EXP REALTY LLC - Coming Soon
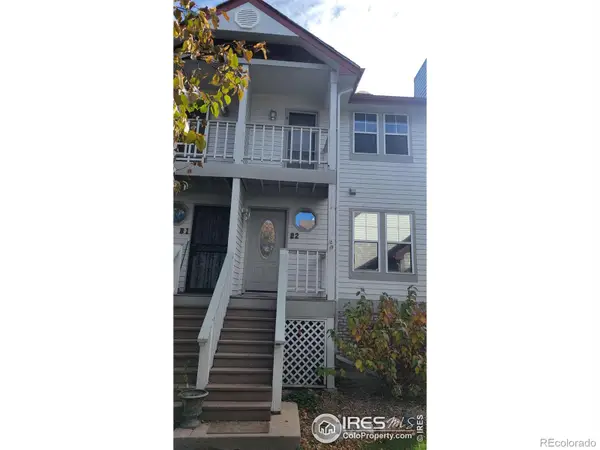 $350,000Coming Soon2 beds 3 baths
$350,000Coming Soon2 beds 3 baths2918 Silverplume Drive #B2, Fort Collins, CO 80526
MLS# IR1047374Listed by: RED TEAM HOMES - New
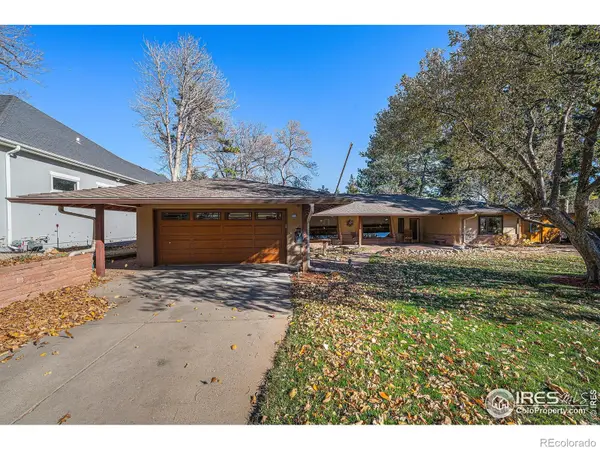 $1,100,000Active2 beds 3 baths2,596 sq. ft.
$1,100,000Active2 beds 3 baths2,596 sq. ft.408 Jackson Avenue, Fort Collins, CO 80521
MLS# IR1047383Listed by: GROUP HARMONY - New
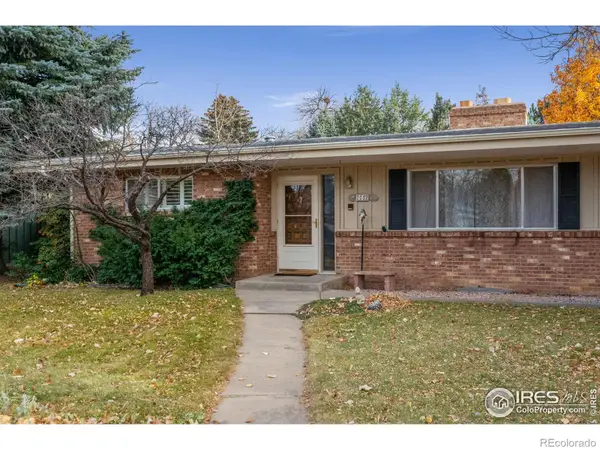 $740,000Active3 beds 4 baths3,291 sq. ft.
$740,000Active3 beds 4 baths3,291 sq. ft.1112 Morgan Street, Fort Collins, CO 80524
MLS# IR1047385Listed by: GROUP LOVELAND - New
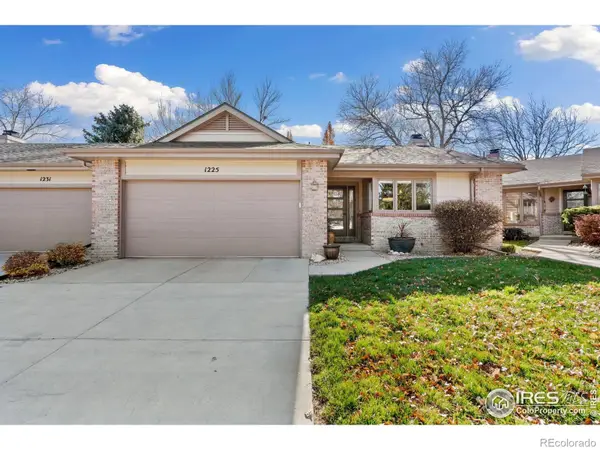 $545,000Active3 beds 3 baths2,172 sq. ft.
$545,000Active3 beds 3 baths2,172 sq. ft.1225 Oak Island Court, Fort Collins, CO 80525
MLS# IR1047386Listed by: C3 REAL ESTATE SOLUTIONS, LLC - New
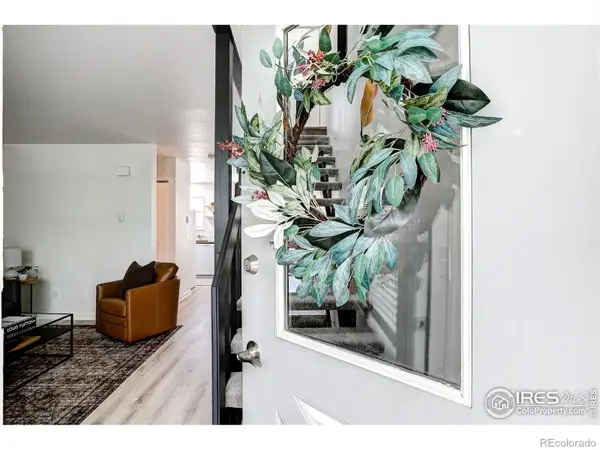 $315,000Active2 beds 2 baths1,008 sq. ft.
$315,000Active2 beds 2 baths1,008 sq. ft.3200 Azalea Drive #5, Fort Collins, CO 80526
MLS# IR1047363Listed by: PRESTIGIO REAL ESTATE - New
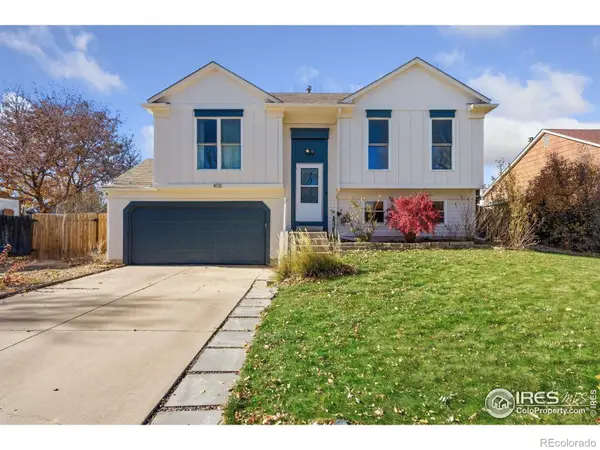 $490,000Active3 beds 2 baths1,408 sq. ft.
$490,000Active3 beds 2 baths1,408 sq. ft.4131 Tanager Street, Fort Collins, CO 80526
MLS# IR1047369Listed by: BISON REAL ESTATE GROUP - New
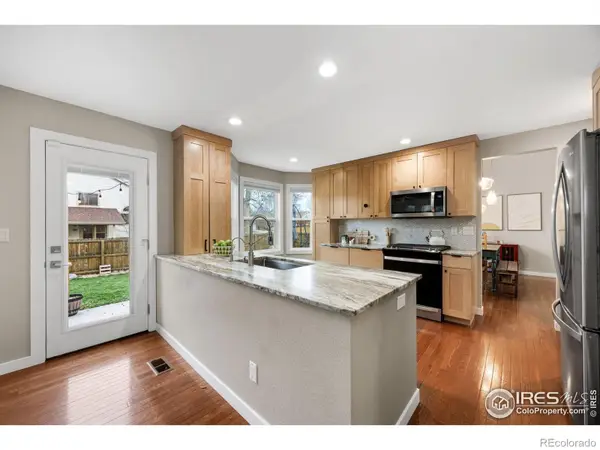 $689,000Active5 beds 4 baths2,781 sq. ft.
$689,000Active5 beds 4 baths2,781 sq. ft.4130 Suncrest Drive, Fort Collins, CO 80525
MLS# IR1047345Listed by: COLDWELL BANKER REALTY- FORT COLLINS - New
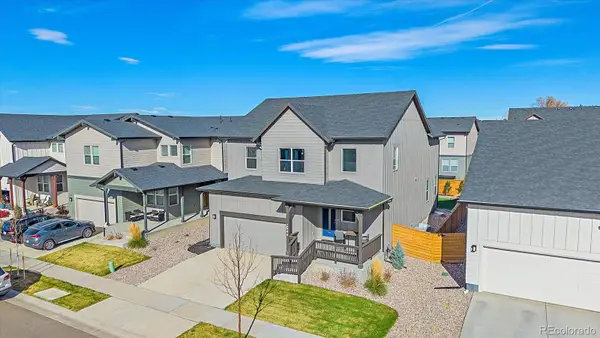 $734,000Active3 beds 3 baths3,519 sq. ft.
$734,000Active3 beds 3 baths3,519 sq. ft.2944 Biplane Street, Fort Collins, CO 80524
MLS# 5063999Listed by: COLDWELL BANKER REALTY 24
