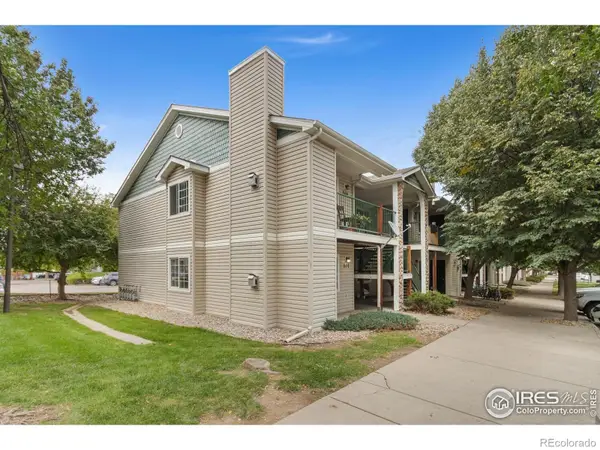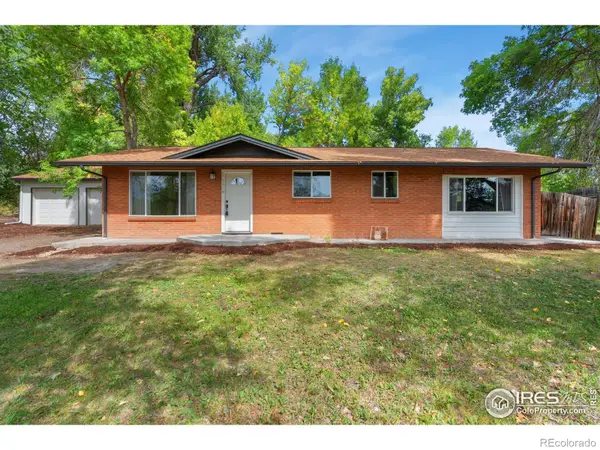2108 Ideal Lane, Fort Collins, CO 80524
Local realty services provided by:Better Homes and Gardens Real Estate Kenney & Company
Listed by:patrick gaebler9704821781
Office:re/max alliance-ftc dwtn
MLS#:IR1042395
Source:ML
Price summary
- Price:$575,000
- Price per sq. ft.:$283.53
About this home
Green acres really is the place to be! Welcome to 2108 Ideal Ln, a rare find in Fort Collins that blends peaceful country charm with unbeatable city convenience. Set on just over an acre, this hobby farm paradise is fully equipped for horses, goats, chickens-or your favorite four-legged companions. With a fenced pasture, loafing and storage sheds, tack room, powered outbuildings, chicken coop, and three frost-free hydrants, it's ready for your farm dreams on day one.The all-brick home has been thoughtfully refreshed with modern updates including new LVP flooring, paint, carpet, trim, lighting and ceiling fans, an updated kitchen and main-level bath (don't miss the soaking tub!), plus a brand-new Trex deck (2025) for effortless outdoor entertaining. A cozy wood-burning fireplace warms the living space, while a newer roof and furnace offer peace of mind. Need room for RVs, trailers, or toys? You've got it-with ample off-street parking and removable fence panels for flexible access.Just 12 minutes from Old Town Fort Collins, this property offers the space, setup, and freedom to live the Colorado hobby farm lifestyle-without sacrificing access to town. Bring your animals, bring your toys, bring your vision... and make 2108 Ideal Ln your very own slice of country living.
Contact an agent
Home facts
- Year built:1965
- Listing ID #:IR1042395
Rooms and interior
- Bedrooms:4
- Total bathrooms:2
- Full bathrooms:1
- Living area:2,028 sq. ft.
Heating and cooling
- Cooling:Ceiling Fan(s)
- Heating:Forced Air, Wood Stove
Structure and exterior
- Roof:Composition
- Year built:1965
- Building area:2,028 sq. ft.
- Lot area:1 Acres
Schools
- High school:Poudre
- Middle school:Cache La Poudre
- Elementary school:Cache La Poudre
Utilities
- Sewer:Public Sewer, Septic Tank
Finances and disclosures
- Price:$575,000
- Price per sq. ft.:$283.53
- Tax amount:$3,346 (2024)
New listings near 2108 Ideal Lane
- Open Thu, 9:30 to 11amNew
 $639,900Active4 beds 3 baths3,054 sq. ft.
$639,900Active4 beds 3 baths3,054 sq. ft.2608 Paddington Road, Fort Collins, CO 80525
MLS# IR1044683Listed by: NEXTHOME ROCKY MOUNTAIN - Coming Soon
 $595,000Coming Soon3 beds 3 baths
$595,000Coming Soon3 beds 3 baths2332 Marshfield Lane, Fort Collins, CO 80524
MLS# IR1044682Listed by: RE/MAX ALLIANCE-LOVELAND - Coming Soon
 $845,000Coming Soon4 beds 4 baths
$845,000Coming Soon4 beds 4 baths6103 Tilden Street, Fort Collins, CO 80528
MLS# IR1044678Listed by: PEZZUTI AND ASSOCIATES LLC - New
 $325,000Active2 beds 2 baths1,008 sq. ft.
$325,000Active2 beds 2 baths1,008 sq. ft.3200 Azalea Drive #M1, Fort Collins, CO 80526
MLS# 6896609Listed by: CENTURY 21 SIGNATURE REALTY, INC - Coming Soon
 $298,900Coming Soon2 beds 2 baths
$298,900Coming Soon2 beds 2 baths720 City Park Avenue #320, Fort Collins, CO 80521
MLS# IR1044664Listed by: THE FUGATE PROPERTY GROUP  $127,900Active3 beds 2 baths1,088 sq. ft.
$127,900Active3 beds 2 baths1,088 sq. ft.3109 E Mulberry Street, Fort Collins, CO 80524
MLS# 2774048Listed by: RE/MAX NEXUS $300,000Active2 beds 2 baths910 sq. ft.
$300,000Active2 beds 2 baths910 sq. ft.1120 City Park Avenue #101, Fort Collins, CO 80521
MLS# IR1043407Listed by: GROUP MULBERRY $520,000Active3 beds 2 baths1,300 sq. ft.
$520,000Active3 beds 2 baths1,300 sq. ft.1308 W Prospect Road, Fort Collins, CO 80526
MLS# IR1043668Listed by: C3 REAL ESTATE SOLUTIONS, LLC $285,000Active2 beds 1 baths882 sq. ft.
$285,000Active2 beds 1 baths882 sq. ft.2960 W Stuart Street #304, Fort Collins, CO 80526
MLS# IR1043704Listed by: EQUITY COLORADO-FRONT RANGE $795,000Active8.41 Acres
$795,000Active8.41 Acres0 N County Road 5, Fort Collins, CO 80524
MLS# IR1043880Listed by: REAL
