2127 Lager Street, Fort Collins, CO 80524
Local realty services provided by:Better Homes and Gardens Real Estate Kenney & Company
2127 Lager Street,Fort Collins, CO 80524
$589,900
- 3 Beds
- 3 Baths
- 2,368 sq. ft.
- Single family
- Active
Listed by: robert crow9706921724
Office: grey rock realty
MLS#:IR1048218
Source:ML
Price summary
- Price:$589,900
- Price per sq. ft.:$249.11
- Monthly HOA dues:$55
About this home
Seller NOW offering a $15,000 credit at Closing. BUYERS use this credit to cover out of pocket Closing Costs, get a LOWER INTEREST RATE, add in additional fencing, or REDUCE THE PRICE of the house to $574,899!!! Take advantage of this huge incentive before the market picks up in the Spring of 2026! This one owner contemporary home has been beautifully maintained with an open layout, modern finishes, & thoughtful details. Just 10 mins to Old Town & 5 mins to I-25. The exterior blends clean lines, stylish brickwork, large windows, & a welcoming front porch. Inside, a flex area/office sits off the entry, followed by a half bath & a spacious living area anchored by a cozy gas fireplace. The living room flows seamlessly into the chef's kitchen, featuring a 5-burner gas range with hood, in-island microwave, breakfast bar, walk-in pantry, & alder cabinets with upgraded pull-outs & hardware. All new tile runs counter-to-ceiling behind the stove and the addition of the butler's pantry is a stunning and super practical upgrade that extends into the dining room, complete with contrasting quartz counters, custom wine rack, & extra storage. The dining area comfortably seats 8+, opening out to a spacious covered back porch, back yard, & HOA maintained greenbelt - an ideal spot for morning coffee or evening gatherings. A mudroom / drop zone connects the oversized garage (576 sq ft vs. a typical 440 sq ft garage) to the main floor. An upgraded open rail staircase leads you upstairs to a spacious loft - separating the private primary suite from the guest rooms. The primary features a huge walk-in closet, custom sliding barn door, walk-in shower, & dual sinks with ample counter space. Two generously sized guest rooms share a full bath, & a fabulously updated laundry room adds extra storage. Brand new carpet, upgraded lighting throughout, & spaces designed for both entertaining & everyday comfort. Low HOA & no Metro Tax. Click on video/virtual tour for great guided tour.
Contact an agent
Home facts
- Year built:2017
- Listing ID #:IR1048218
Rooms and interior
- Bedrooms:3
- Total bathrooms:3
- Full bathrooms:1
- Half bathrooms:1
- Living area:2,368 sq. ft.
Heating and cooling
- Cooling:Ceiling Fan(s), Central Air
- Heating:Forced Air
Structure and exterior
- Roof:Composition
- Year built:2017
- Building area:2,368 sq. ft.
- Lot area:0.11 Acres
Schools
- High school:Fort Collins
- Middle school:Lincoln
- Elementary school:Laurel
Utilities
- Water:Public
- Sewer:Public Sewer
Finances and disclosures
- Price:$589,900
- Price per sq. ft.:$249.11
- Tax amount:$3,456 (2024)
New listings near 2127 Lager Street
- Coming Soon
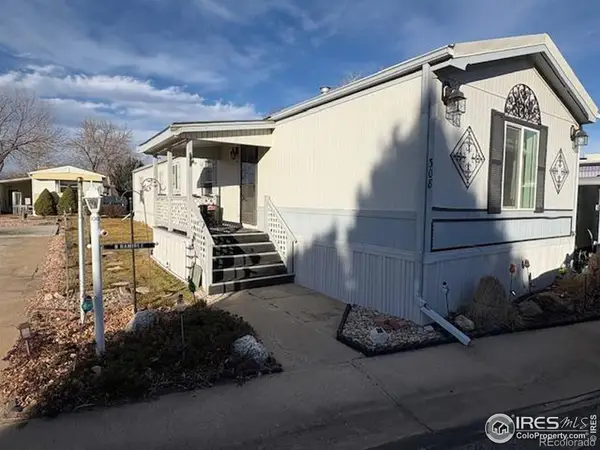 $105,000Coming Soon2 beds 2 baths
$105,000Coming Soon2 beds 2 baths1601 N College Avenue #308, Fort Collins, CO 80524
MLS# IR1048730Listed by: RESIDENT REALTY - New
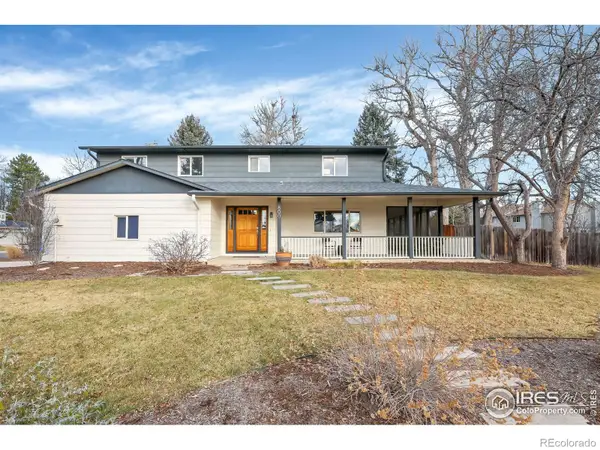 $699,000Active5 beds 4 baths3,337 sq. ft.
$699,000Active5 beds 4 baths3,337 sq. ft.800 Parkview Drive, Fort Collins, CO 80525
MLS# IR1048720Listed by: ELEVATIONS REAL ESTATE, LLC - New
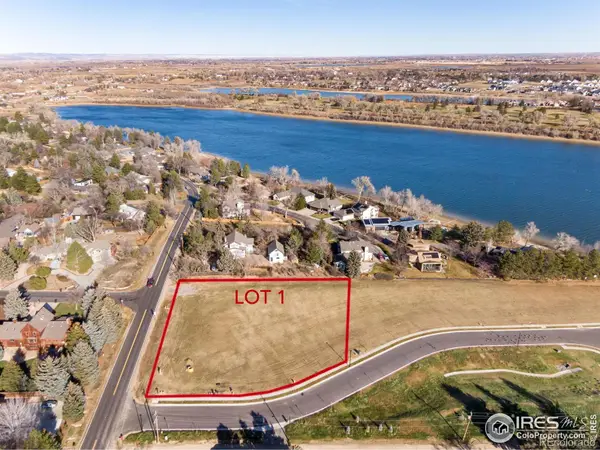 $725,000Active1.04 Acres
$725,000Active1.04 Acres1122 Gregory Cove Drive, Fort Collins, CO 80524
MLS# IR1048633Listed by: C3 REAL ESTATE SOLUTIONS, LLC - New
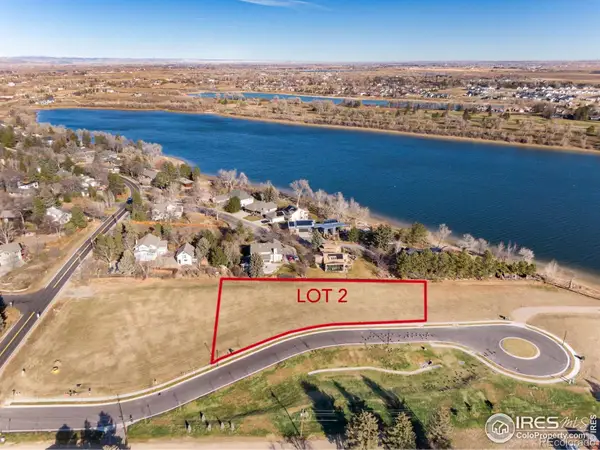 $745,000Active0.76 Acres
$745,000Active0.76 Acres1180 Gregory Cove Drive, Fort Collins, CO 80524
MLS# IR1048635Listed by: C3 REAL ESTATE SOLUTIONS, LLC - New
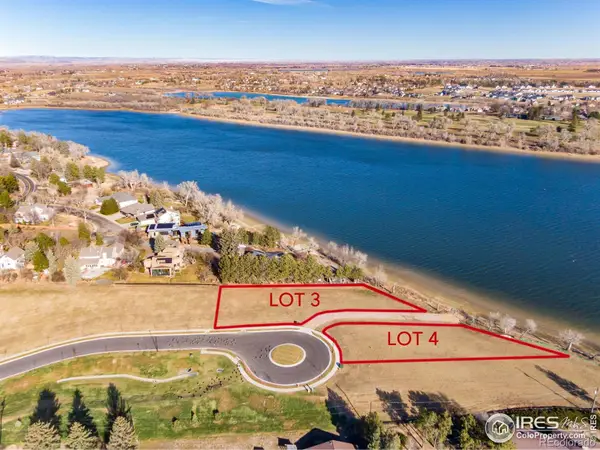 $945,000Active0.55 Acres
$945,000Active0.55 Acres1208 Gregory Cove Drive, Fort Collins, CO 80524
MLS# IR1048636Listed by: C3 REAL ESTATE SOLUTIONS, LLC - New
 $925,000Active0.47 Acres
$925,000Active0.47 Acres1216 Gregory Cove Drive, Fort Collins, CO 80524
MLS# IR1048638Listed by: C3 REAL ESTATE SOLUTIONS, LLC - New
 $518,900Active4 beds 3 baths3,203 sq. ft.
$518,900Active4 beds 3 baths3,203 sq. ft.2745 Port Pl Dr, Fort Collins, CO 80524
MLS# IR1048711Listed by: RESIDENT REALTY NORTH METRO - New
 $715,000Active4 beds 4 baths2,771 sq. ft.
$715,000Active4 beds 4 baths2,771 sq. ft.4500 Vista Drive, Fort Collins, CO 80526
MLS# IR1048709Listed by: GLEN MARKETING - New
 $450,000Active3 beds 1 baths950 sq. ft.
$450,000Active3 beds 1 baths950 sq. ft.4113 Warbler Drive, Fort Collins, CO 80526
MLS# IR1048701Listed by: GROUP HARMONY - New
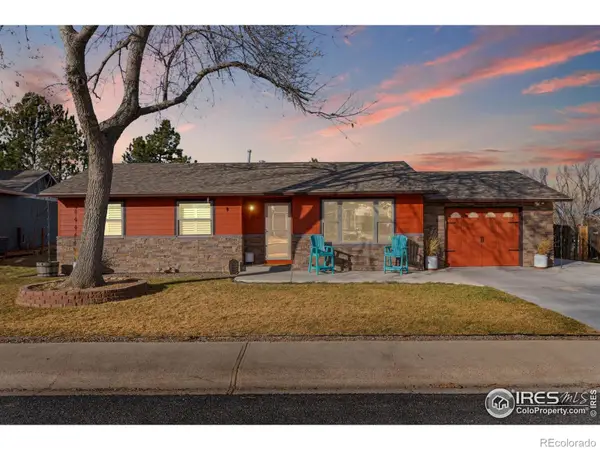 $465,000Active3 beds 1 baths1,022 sq. ft.
$465,000Active3 beds 1 baths1,022 sq. ft.1613 Wagon Tongue Court, Fort Collins, CO 80521
MLS# IR1048703Listed by: RE/MAX ALLIANCE-FTC SOUTH
