2155 Scenic Estates Drive, Fort Collins, CO 80524
Local realty services provided by:Better Homes and Gardens Real Estate Kenney & Company
2155 Scenic Estates Drive,Fort Collins, CO 80524
$2,495,000
- 5 Beds
- 5 Baths
- 7,751 sq. ft.
- Single family
- Active
Listed by: andrea tuell9702903758
Office: group harmony
MLS#:IR1036617
Source:ML
Price summary
- Price:$2,495,000
- Price per sq. ft.:$321.89
- Monthly HOA dues:$55
About this home
An Estate Designed for Elevated Living! This remarkable property offers more than just space-it offers a lifestyle. Exquisite Colorado Foothills views on the 6+ acre lot with over 7,700 square feet, this 5 bedroom home offers dual home offices, a home gym, smart features, and exquisite finishes throughout, 2155 Scenic Estates is a true sanctuary for luxury-minded buyers who value privacy, design, and function. The kitchen is a standout with a soapstone perimeter counter and a stunning granite waterfall edge island, custom range hood, pot filler and custom pot hanger, Thermador appliances, and a walk-in pantry with a rolling ladder. A dramatic floor-to-ceiling dual-sided stone fireplace connects the kitchen and living area, one of four fireplaces throughout the home. Custom details include solid white oak wide plank flooring, 9' solid wood doors, tray ceilings with ambient lighting in the dining and theater rooms, custom wallpaper accents, and an office with a built-in granite desk. Enjoy added comfort with heated floors, steam shower, automatic shades, and a whole-house water filtration system. The walkout basement features a speakeasy like custom granite illuminated bar, incredible stone granite dual-sided fireplace, wine cellar, and home theater. Outdoor living is just as impressive, with an enclosed porch equipped with a grill, cooktop, hood, fireplace, sink, TV, speakers, and heater-perfect for year-round enjoyment. The oversized 4 car heated garage has a pull through side - designed for the RV, boat or toys! This property offers a rare combination of luxury, functionality, and room to thrive. Schedule a tour to experience it in person.
Contact an agent
Home facts
- Year built:2016
- Listing ID #:IR1036617
Rooms and interior
- Bedrooms:5
- Total bathrooms:5
- Full bathrooms:2
- Half bathrooms:2
- Living area:7,751 sq. ft.
Heating and cooling
- Cooling:Ceiling Fan(s), Central Air
- Heating:Forced Air, Propane
Structure and exterior
- Roof:Composition
- Year built:2016
- Building area:7,751 sq. ft.
- Lot area:6 Acres
Schools
- High school:Poudre
- Middle school:Cache La Poudre
- Elementary school:Cache La Poudre
Utilities
- Water:Public
- Sewer:Septic Tank
Finances and disclosures
- Price:$2,495,000
- Price per sq. ft.:$321.89
- Tax amount:$13,270 (2024)
New listings near 2155 Scenic Estates Drive
- Coming Soon
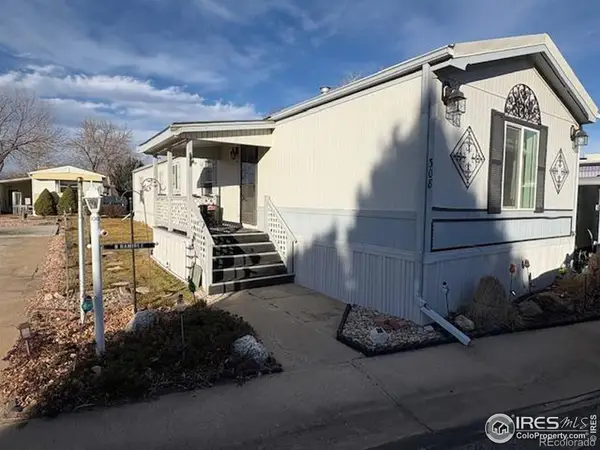 $105,000Coming Soon2 beds 2 baths
$105,000Coming Soon2 beds 2 baths1601 N College Avenue #308, Fort Collins, CO 80524
MLS# IR1048730Listed by: RESIDENT REALTY - New
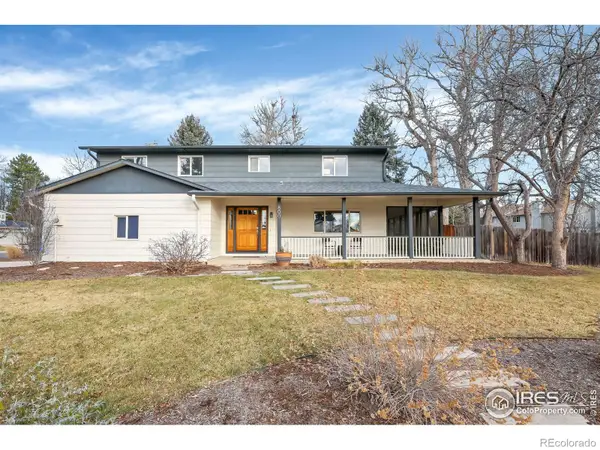 $699,000Active5 beds 4 baths3,337 sq. ft.
$699,000Active5 beds 4 baths3,337 sq. ft.800 Parkview Drive, Fort Collins, CO 80525
MLS# IR1048720Listed by: ELEVATIONS REAL ESTATE, LLC - New
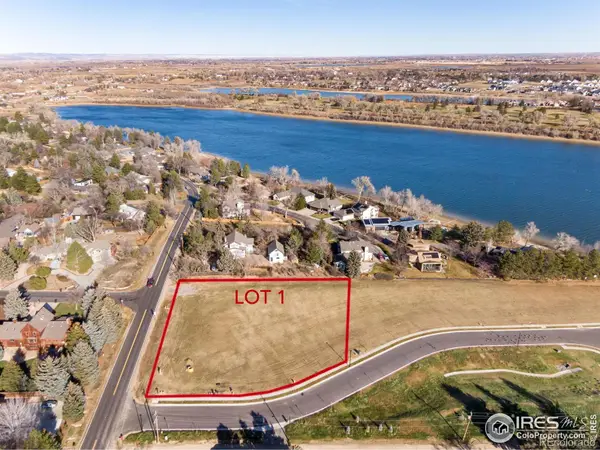 $725,000Active1.04 Acres
$725,000Active1.04 Acres1122 Gregory Cove Drive, Fort Collins, CO 80524
MLS# IR1048633Listed by: C3 REAL ESTATE SOLUTIONS, LLC - New
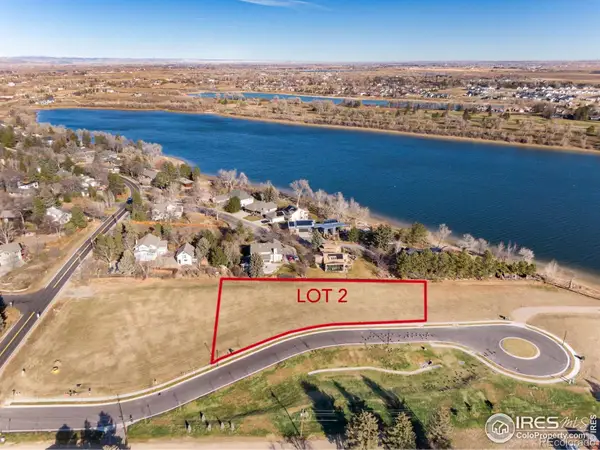 $745,000Active0.76 Acres
$745,000Active0.76 Acres1180 Gregory Cove Drive, Fort Collins, CO 80524
MLS# IR1048635Listed by: C3 REAL ESTATE SOLUTIONS, LLC - New
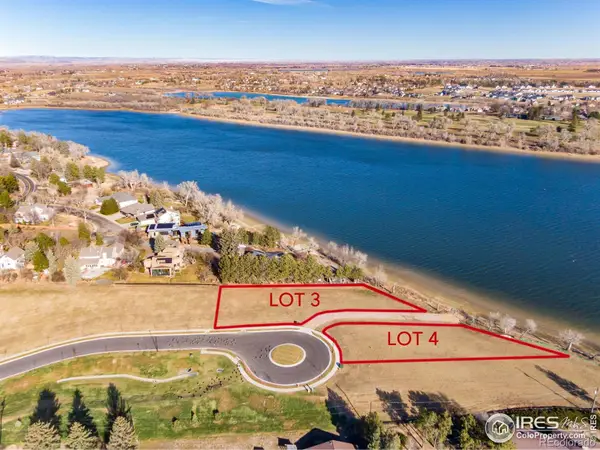 $945,000Active0.55 Acres
$945,000Active0.55 Acres1208 Gregory Cove Drive, Fort Collins, CO 80524
MLS# IR1048636Listed by: C3 REAL ESTATE SOLUTIONS, LLC - New
 $925,000Active0.47 Acres
$925,000Active0.47 Acres1216 Gregory Cove Drive, Fort Collins, CO 80524
MLS# IR1048638Listed by: C3 REAL ESTATE SOLUTIONS, LLC - New
 $518,900Active4 beds 3 baths3,203 sq. ft.
$518,900Active4 beds 3 baths3,203 sq. ft.2745 Port Pl Dr, Fort Collins, CO 80524
MLS# IR1048711Listed by: RESIDENT REALTY NORTH METRO - New
 $715,000Active4 beds 4 baths2,771 sq. ft.
$715,000Active4 beds 4 baths2,771 sq. ft.4500 Vista Drive, Fort Collins, CO 80526
MLS# IR1048709Listed by: GLEN MARKETING - New
 $450,000Active3 beds 1 baths950 sq. ft.
$450,000Active3 beds 1 baths950 sq. ft.4113 Warbler Drive, Fort Collins, CO 80526
MLS# IR1048701Listed by: GROUP HARMONY - New
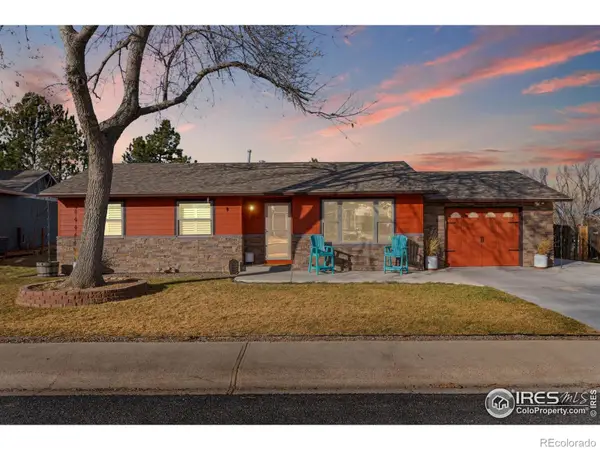 $465,000Active3 beds 1 baths1,022 sq. ft.
$465,000Active3 beds 1 baths1,022 sq. ft.1613 Wagon Tongue Court, Fort Collins, CO 80521
MLS# IR1048703Listed by: RE/MAX ALLIANCE-FTC SOUTH
