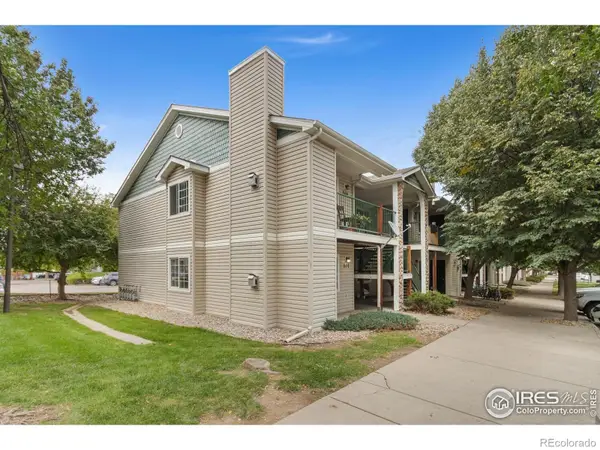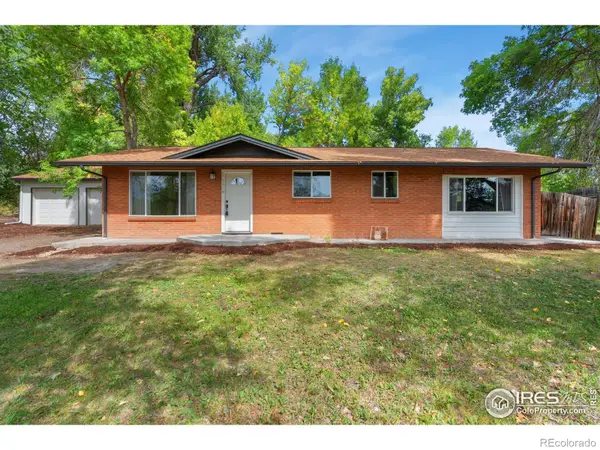2209 Clipper Way, Fort Collins, CO 80524
Local realty services provided by:Better Homes and Gardens Real Estate Kenney & Company
2209 Clipper Way,Fort Collins, CO 80524
$525,000
- 3 Beds
- 3 Baths
- 3,066 sq. ft.
- Single family
- Active
Listed by:jesse laner9706727212
Office:c3 real estate solutions, llc.
MLS#:IR1043446
Source:ML
Price summary
- Price:$525,000
- Price per sq. ft.:$171.23
- Monthly HOA dues:$75
About this home
Priced to MOVE...you won't find a better value in the market today! This wonderfully remodeled 3066sqft home is truly move-in ready and fully updated. All NEW flooring throughout. NEW full interior paint including stunning accent walls on both levels. NEW matte black door hardware. NEW matte black LED light fixtures w/ adjustable tone. NEW stainless steel appliances, NEW blinds, and more. You'll love the expansive ceilings in the great room w/ tons of windows casting in natural light and a gas fireplace. Appealing open floor plan to kitchen/dining area. Large kitchen w/ solid wood cabinets, new sink and faucet + pantry, and island. Take the open staircase to the second level where you'll find French doors leading to an oversized primary suite w/ vaulted ceilings, accented wall, 5pc bath, and walk-in closet as well as two additional bedrooms. Don't miss the remodeled guest bath w/ subway tile surround! For peace of mind, this house has a New AC 2023, New roof 2021, New water heater 2018, and an active radon mitigation system. Full unfinished basement for fantastic storage and/or ability to add additional bedrooms plus bathroom rough-in!
Contact an agent
Home facts
- Year built:2005
- Listing ID #:IR1043446
Rooms and interior
- Bedrooms:3
- Total bathrooms:3
- Full bathrooms:2
- Half bathrooms:1
- Living area:3,066 sq. ft.
Heating and cooling
- Cooling:Central Air
- Heating:Forced Air
Structure and exterior
- Roof:Composition
- Year built:2005
- Building area:3,066 sq. ft.
- Lot area:0.13 Acres
Schools
- High school:Poudre
- Middle school:Lincoln
- Elementary school:Tavelli
Utilities
- Water:Public
- Sewer:Public Sewer
Finances and disclosures
- Price:$525,000
- Price per sq. ft.:$171.23
- Tax amount:$3,043 (2024)
New listings near 2209 Clipper Way
- Open Thu, 9:30 to 11amNew
 $639,900Active4 beds 3 baths3,054 sq. ft.
$639,900Active4 beds 3 baths3,054 sq. ft.2608 Paddington Road, Fort Collins, CO 80525
MLS# IR1044683Listed by: NEXTHOME ROCKY MOUNTAIN - Coming Soon
 $595,000Coming Soon3 beds 3 baths
$595,000Coming Soon3 beds 3 baths2332 Marshfield Lane, Fort Collins, CO 80524
MLS# IR1044682Listed by: RE/MAX ALLIANCE-LOVELAND - Coming Soon
 $845,000Coming Soon4 beds 4 baths
$845,000Coming Soon4 beds 4 baths6103 Tilden Street, Fort Collins, CO 80528
MLS# IR1044678Listed by: PEZZUTI AND ASSOCIATES LLC - New
 $325,000Active2 beds 2 baths1,008 sq. ft.
$325,000Active2 beds 2 baths1,008 sq. ft.3200 Azalea Drive #M1, Fort Collins, CO 80526
MLS# 6896609Listed by: CENTURY 21 SIGNATURE REALTY, INC - Coming Soon
 $298,900Coming Soon2 beds 2 baths
$298,900Coming Soon2 beds 2 baths720 City Park Avenue #320, Fort Collins, CO 80521
MLS# IR1044664Listed by: THE FUGATE PROPERTY GROUP  $127,900Active3 beds 2 baths1,088 sq. ft.
$127,900Active3 beds 2 baths1,088 sq. ft.3109 E Mulberry Street, Fort Collins, CO 80524
MLS# 2774048Listed by: RE/MAX NEXUS $300,000Active2 beds 2 baths910 sq. ft.
$300,000Active2 beds 2 baths910 sq. ft.1120 City Park Avenue #101, Fort Collins, CO 80521
MLS# IR1043407Listed by: GROUP MULBERRY $520,000Active3 beds 2 baths1,300 sq. ft.
$520,000Active3 beds 2 baths1,300 sq. ft.1308 W Prospect Road, Fort Collins, CO 80526
MLS# IR1043668Listed by: C3 REAL ESTATE SOLUTIONS, LLC $285,000Active2 beds 1 baths882 sq. ft.
$285,000Active2 beds 1 baths882 sq. ft.2960 W Stuart Street #304, Fort Collins, CO 80526
MLS# IR1043704Listed by: EQUITY COLORADO-FRONT RANGE $795,000Active8.41 Acres
$795,000Active8.41 Acres0 N County Road 5, Fort Collins, CO 80524
MLS# IR1043880Listed by: REAL
