2224 E County Road 30, Fort Collins, CO 80525
Local realty services provided by:Better Homes and Gardens Real Estate Kenney & Company
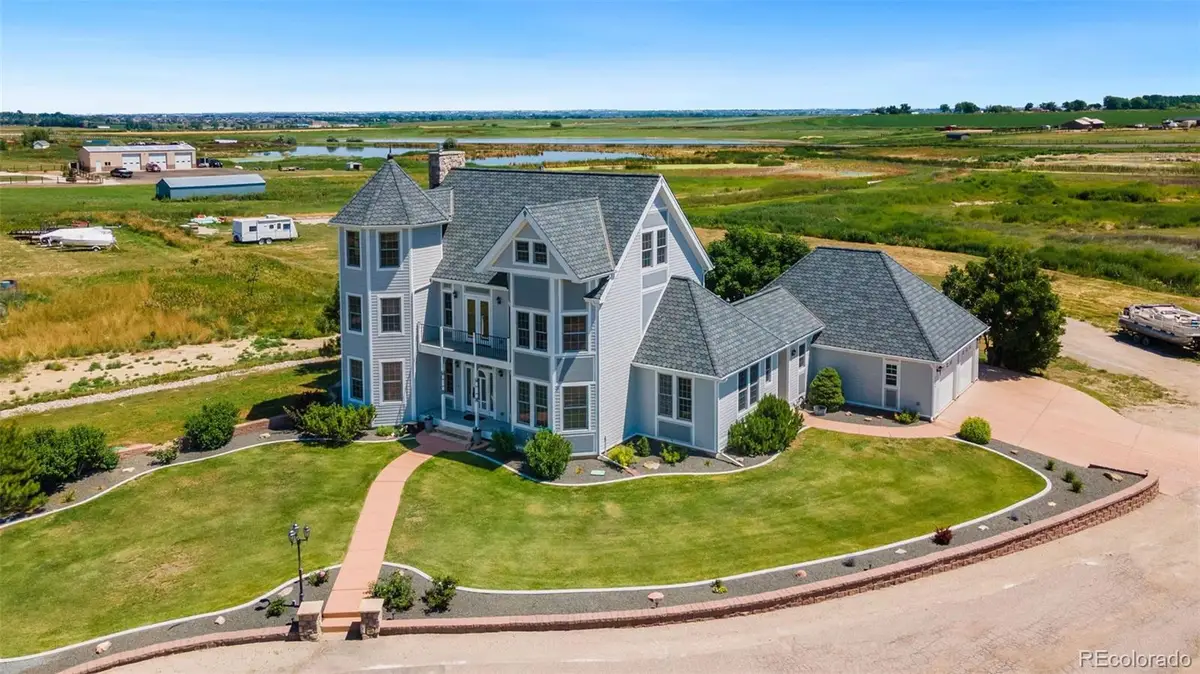

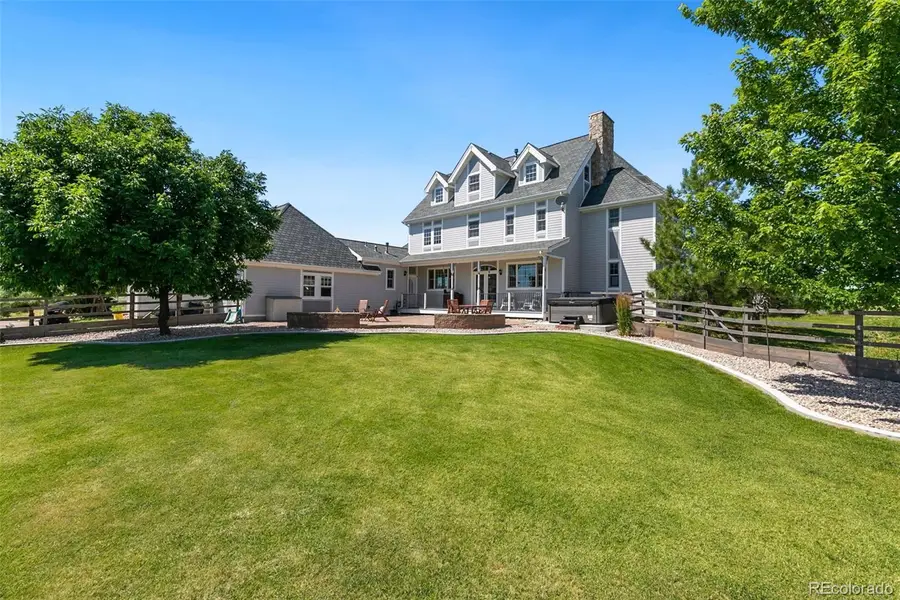
2224 E County Road 30,Fort Collins, CO 80525
$1,575,000
- 4 Beds
- 4 Baths
- 4,640 sq. ft.
- Single family
- Active
Listed by:stephen jensenstevej@sellnoco.com
Office:yellow dog group real estate
MLS#:8540130
Source:ML
Price summary
- Price:$1,575,000
- Price per sq. ft.:$339.44
About this home
***ACREAGE PROPERTY!*** 14.4 acres - No HOA - No Metro District! 4 bedrooms plus 5th bedroom option, 2 Offices, Gorgeous Den/Parlor with Floor to Ceiling Book Cases and Beautiful Fireplace. Full Hardwood and Tile Floors throughout main level /w Gorgeous Craftmanship trim-work throughout. Formal Dining Room off the open Kitchen with lots of cabinet space, Granite Hard Surfaces plus the daylight breakfast room! On the second level you find the Oversized Primary Suite with separate sitting room over looking the Rocky Mountain Peaks, double closets, and large bath w/double vanities, and soaker tub. Next to the 2nd story patio are 2 more bedrooms, all large and with fantastic views of the Front Range. Travel to the 3rd level to find another bedroom, plus the 2nd office space that can double as a 5th bedroom that leads out to another castle like sitting room with 360 degree views! Large manicured and fenced back courtyard, with Stone Patio, Firepit and Hot Tub. Ideally situated for Summer Shade as well as Big Views. This property is truly a rare find with lots of space, with outrageous views, yet close to all of the necessities including, Shopping, MCR, UC Health, FTC/Love Airport, Ft Collins as well as Loveland Dining.
Contact an agent
Home facts
- Year built:2002
- Listing Id #:8540130
Rooms and interior
- Bedrooms:4
- Total bathrooms:4
- Full bathrooms:4
- Living area:4,640 sq. ft.
Heating and cooling
- Cooling:Central Air
- Heating:Forced Air, Natural Gas
Structure and exterior
- Roof:Composition
- Year built:2002
- Building area:4,640 sq. ft.
- Lot area:14.41 Acres
Schools
- High school:Mountain View
- Middle school:New Vision Charter
- Elementary school:New Vision Charter
Utilities
- Water:Public
- Sewer:Septic Tank
Finances and disclosures
- Price:$1,575,000
- Price per sq. ft.:$339.44
- Tax amount:$5,796 (2024)
New listings near 2224 E County Road 30
- Coming Soon
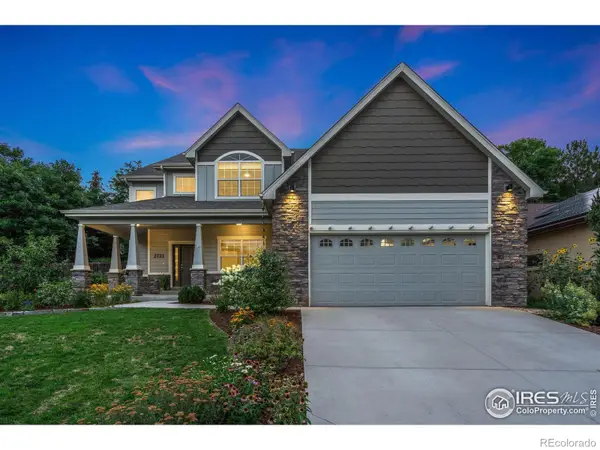 $850,000Coming Soon4 beds 3 baths
$850,000Coming Soon4 beds 3 baths2721 Treasure Cove Road, Fort Collins, CO 80524
MLS# IR1041411Listed by: RACHEL VESTA HOMES - Coming Soon
 $465,000Coming Soon3 beds 2 baths
$465,000Coming Soon3 beds 2 baths2418 Amherst Street, Fort Collins, CO 80525
MLS# IR1041400Listed by: COLDWELL BANKER REALTY-NOCO - Open Sat, 10am to 12pmNew
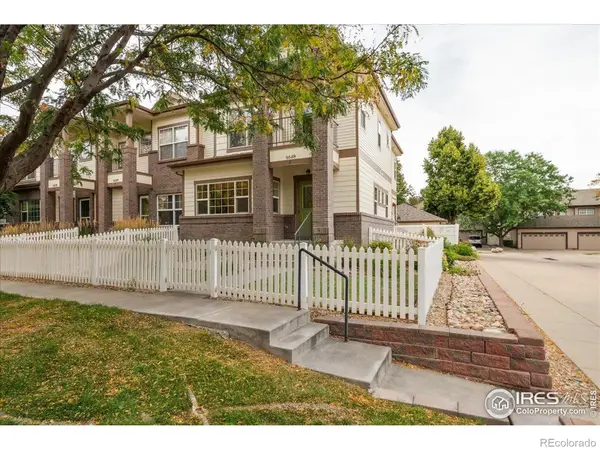 $509,000Active3 beds 3 baths2,550 sq. ft.
$509,000Active3 beds 3 baths2,550 sq. ft.5038 Brookfield Drive #A, Fort Collins, CO 80528
MLS# IR1041365Listed by: RE/MAX ALLIANCE-FTC SOUTH - New
 $495,000Active3 beds 3 baths2,548 sq. ft.
$495,000Active3 beds 3 baths2,548 sq. ft.1108 Belleview Drive, Fort Collins, CO 80526
MLS# IR1041356Listed by: RE/MAX NEXUS - New
 $665,000Active-- beds -- baths2,690 sq. ft.
$665,000Active-- beds -- baths2,690 sq. ft.1943-1945 Pecan Street, Fort Collins, CO 80526
MLS# IR1041353Listed by: DYNAMIC REAL ESTATE SERVICES - New
 $1,275,000Active4 beds 3 baths2,526 sq. ft.
$1,275,000Active4 beds 3 baths2,526 sq. ft.149 Sylvan Court, Fort Collins, CO 80521
MLS# IR1041337Listed by: GROUP MULBERRY - Coming Soon
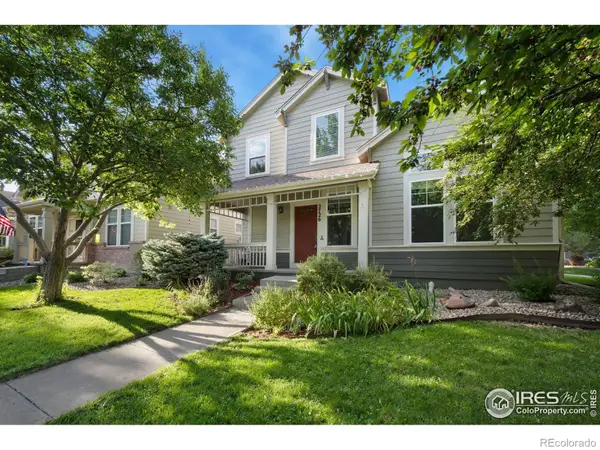 $675,000Coming Soon4 beds 4 baths
$675,000Coming Soon4 beds 4 baths2726 County Fair Lane, Fort Collins, CO 80528
MLS# IR1041341Listed by: LIV SOTHEBY'S INTL REALTY - New
 $680,000Active3 beds 4 baths2,251 sq. ft.
$680,000Active3 beds 4 baths2,251 sq. ft.3374 Wagon Trail Road, Fort Collins, CO 80524
MLS# IR1041333Listed by: ELEVATIONS REAL ESTATE, LLC - New
 $310,000Active2 beds 1 baths795 sq. ft.
$310,000Active2 beds 1 baths795 sq. ft.2908 W Olive Street, Fort Collins, CO 80521
MLS# IR1041324Listed by: GROUP MULBERRY - New
 $595,000Active4 beds 1 baths1,649 sq. ft.
$595,000Active4 beds 1 baths1,649 sq. ft.209 N Taft Hill Road, Fort Collins, CO 80521
MLS# IR1041297Listed by: RE/MAX ALLIANCE-FTC DWTN

