224 Canyon Avenue #305, Fort Collins, CO 80521
Local realty services provided by:Better Homes and Gardens Real Estate Kenney & Company
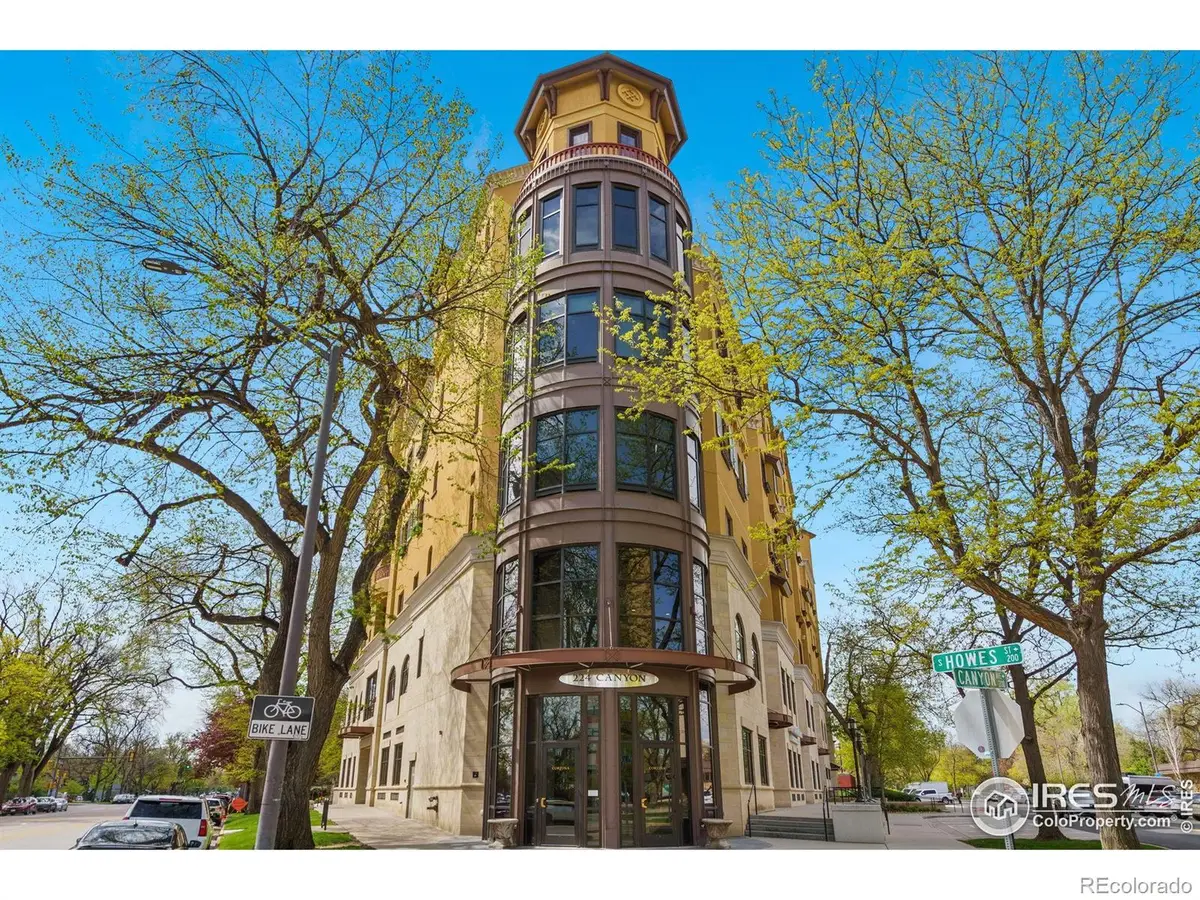
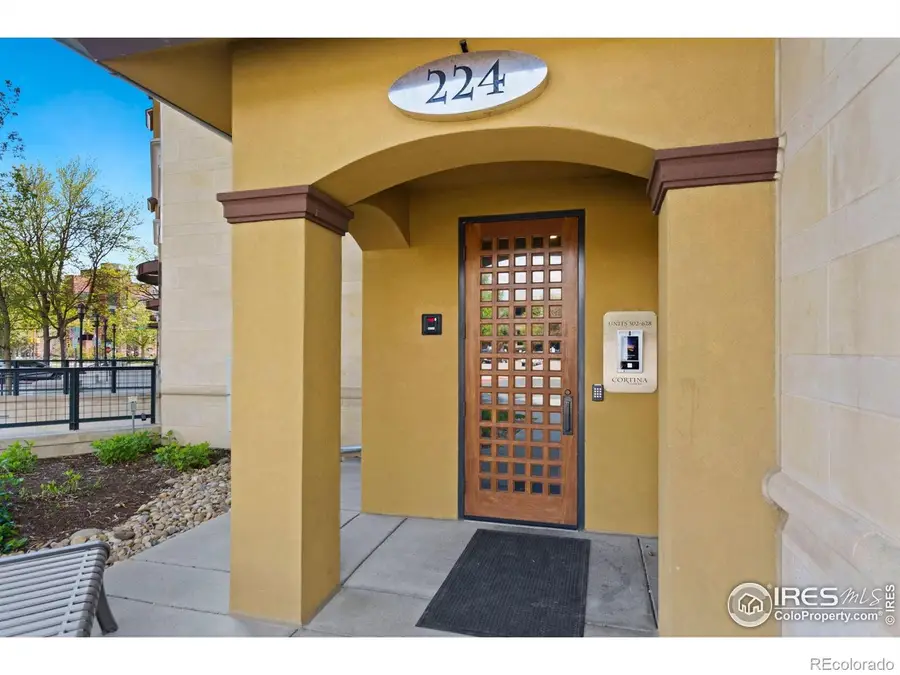
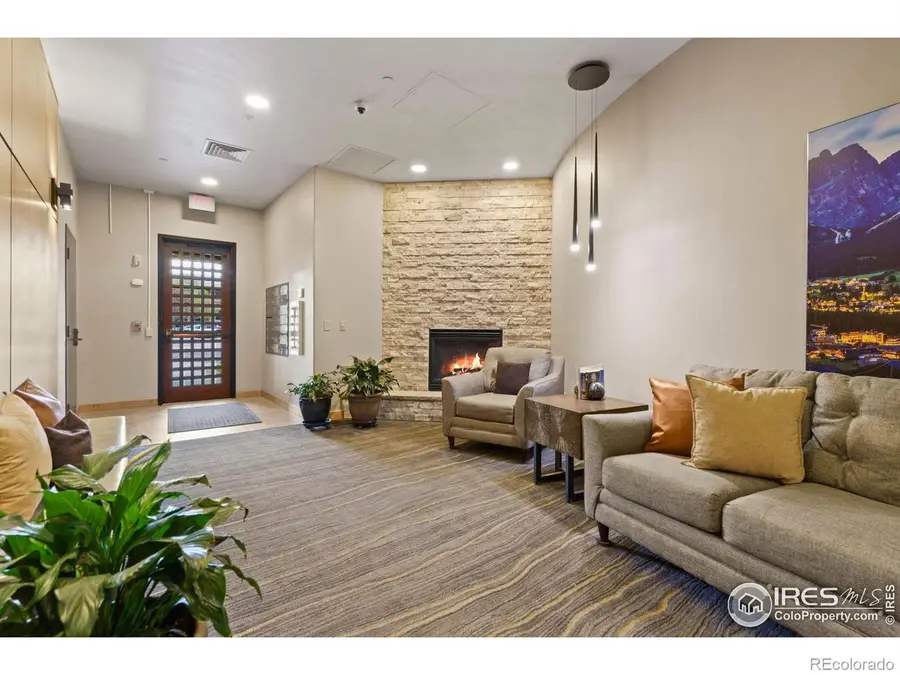
224 Canyon Avenue #305,Fort Collins, CO 80521
$1,050,000
- 2 Beds
- 3 Baths
- 1,589 sq. ft.
- Condominium
- Active
Listed by:greg roeder3034436161
Office:liv sotheby's intl realty
MLS#:IR1037439
Source:ML
Price summary
- Price:$1,050,000
- Price per sq. ft.:$660.79
- Monthly HOA dues:$860
About this home
Cortina stands as Fort Collins' most exceptional residential building, constructed with steel and concrete integrity and featuring an unprecedented four layers of 3/4" fire-rated drywall on each side of dead space between units for unparalleled soundproofing. This isn't just another downtown residence - it's an engineering masterpiece that will likely never be replicated. Soaring 10-foot ceilings, solid 8-foot doors, and rich hardwood floors throughout create an atmosphere of quiet elegance. Custom cabinetry and gleaming quartz counters anchor a kitchen designed for both intimate dinners and grand entertaining. Dual 24" beverage fridges and a 98-bottle wine fridge ensure you're always ready to host, while Control4 home automation puts sophisticated convenience at your fingertips. The spa-caliber 5-piece primary bath transforms daily routines into luxury rituals. But perhaps the most spectacular feature is your covered private balcony - a rare urban oasis featuring a gas grill and seamless indoor-outdoor flow that's perfect for Colorado's 300+ days of sunshine. Two secure underground parking spaces, a private and secure storage space, and elevator access eliminate urban inconveniences. The European-inspired architecture is stunning, while the thoughtful design accommodates both full-time luxury living and effortless lock-and-leave convenience. This is more than a home - it's a statement piece for the most discerning buyers who recognize that true luxury lies in the most sought after locations, the details you can't see, and quality that will endure for generations. ***Please join us for Open House on Sunday, 7/20, from 10:00am - 12:00pm***
Contact an agent
Home facts
- Year built:2004
- Listing Id #:IR1037439
Rooms and interior
- Bedrooms:2
- Total bathrooms:3
- Full bathrooms:2
- Half bathrooms:1
- Living area:1,589 sq. ft.
Heating and cooling
- Cooling:Ceiling Fan(s), Central Air
- Heating:Forced Air
Structure and exterior
- Roof:Spanish Tile
- Year built:2004
- Building area:1,589 sq. ft.
- Lot area:0.42 Acres
Schools
- High school:Poudre
- Middle school:Lincoln
- Elementary school:Dunn
Utilities
- Water:Public
- Sewer:Public Sewer
Finances and disclosures
- Price:$1,050,000
- Price per sq. ft.:$660.79
- Tax amount:$7,335 (2024)
New listings near 224 Canyon Avenue #305
- Open Sat, 10am to 12pmNew
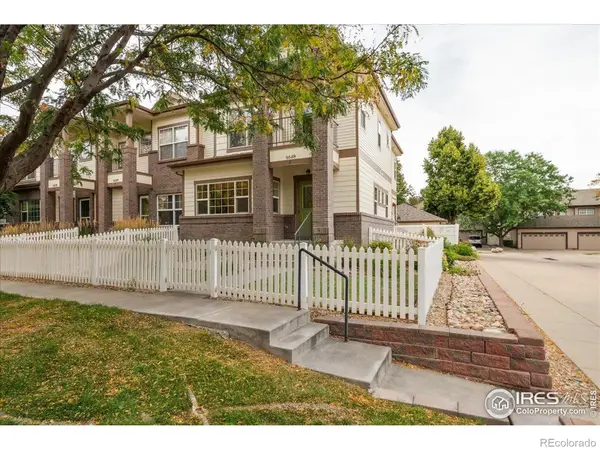 $509,000Active3 beds 3 baths2,550 sq. ft.
$509,000Active3 beds 3 baths2,550 sq. ft.5038 Brookfield Drive #A, Fort Collins, CO 80528
MLS# IR1041365Listed by: RE/MAX ALLIANCE-FTC SOUTH - New
 $495,000Active3 beds 3 baths2,548 sq. ft.
$495,000Active3 beds 3 baths2,548 sq. ft.1108 Belleview Drive, Fort Collins, CO 80526
MLS# IR1041356Listed by: RE/MAX NEXUS - New
 $665,000Active-- beds -- baths2,690 sq. ft.
$665,000Active-- beds -- baths2,690 sq. ft.1943-1945 Pecan Street, Fort Collins, CO 80526
MLS# IR1041353Listed by: DYNAMIC REAL ESTATE SERVICES - New
 $1,275,000Active4 beds 3 baths2,526 sq. ft.
$1,275,000Active4 beds 3 baths2,526 sq. ft.149 Sylvan Court, Fort Collins, CO 80521
MLS# IR1041337Listed by: GROUP MULBERRY - Coming Soon
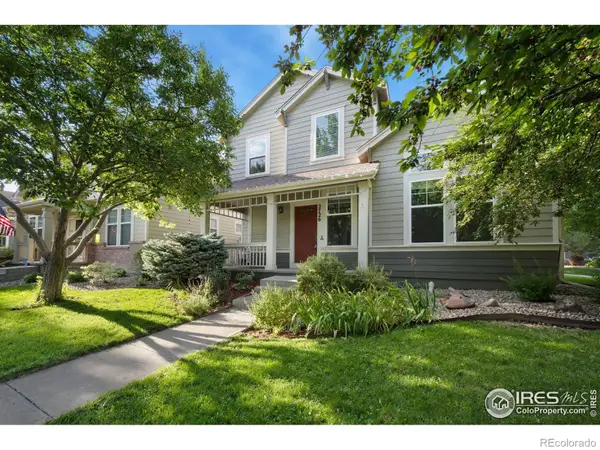 $675,000Coming Soon4 beds 4 baths
$675,000Coming Soon4 beds 4 baths2726 County Fair Lane, Fort Collins, CO 80528
MLS# IR1041341Listed by: LIV SOTHEBY'S INTL REALTY - New
 $680,000Active3 beds 4 baths2,251 sq. ft.
$680,000Active3 beds 4 baths2,251 sq. ft.3374 Wagon Trail Road, Fort Collins, CO 80524
MLS# IR1041333Listed by: ELEVATIONS REAL ESTATE, LLC - New
 $310,000Active2 beds 1 baths795 sq. ft.
$310,000Active2 beds 1 baths795 sq. ft.2908 W Olive Street, Fort Collins, CO 80521
MLS# IR1041324Listed by: GROUP MULBERRY - New
 $595,000Active4 beds 1 baths1,649 sq. ft.
$595,000Active4 beds 1 baths1,649 sq. ft.209 N Taft Hill Road, Fort Collins, CO 80521
MLS# IR1041297Listed by: RE/MAX ALLIANCE-FTC DWTN - New
 $899,900Active3 beds 3 baths3,281 sq. ft.
$899,900Active3 beds 3 baths3,281 sq. ft.324 E Oak Street, Fort Collins, CO 80524
MLS# IR1041310Listed by: COLDWELL BANKER REALTY-NOCO - Coming Soon
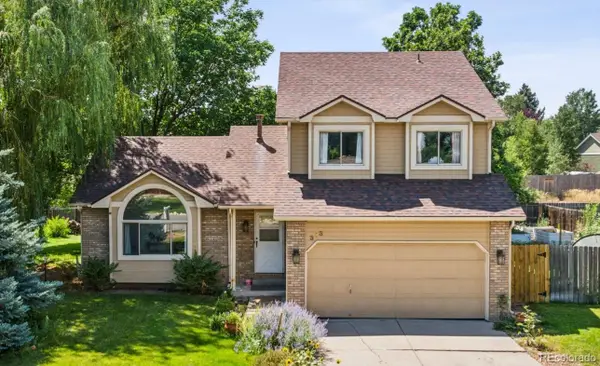 $575,000Coming Soon4 beds 4 baths
$575,000Coming Soon4 beds 4 baths313 Park Place Drive, Fort Collins, CO 80525
MLS# 7373604Listed by: SELLSTATE ALTITUDE REALTY

