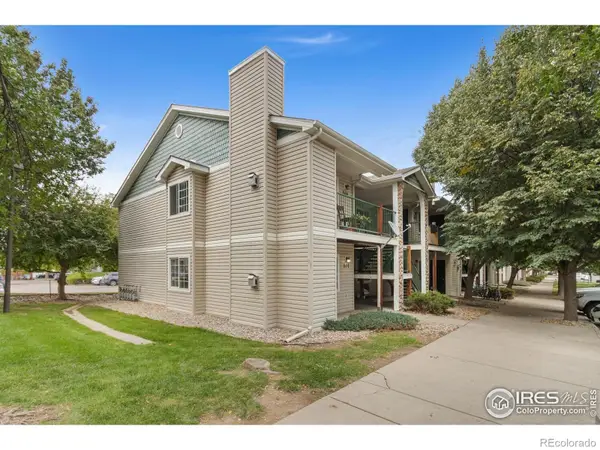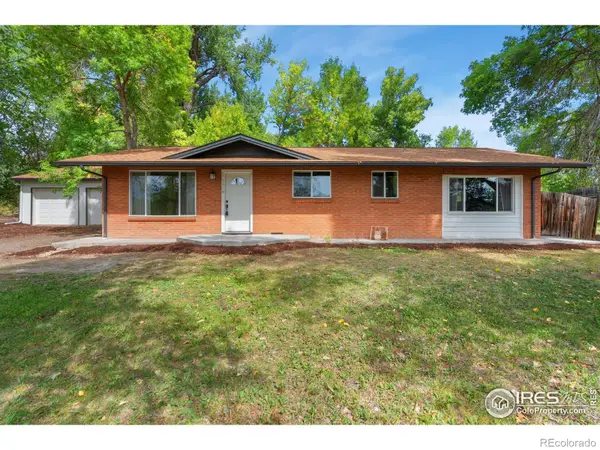224 Canyon Avenue #414, Fort Collins, CO 80521
Local realty services provided by:Better Homes and Gardens Real Estate Kenney & Company
224 Canyon Avenue #414,Fort Collins, CO 80521
$1,165,000
- 2 Beds
- 3 Baths
- 1,467 sq. ft.
- Single family
- Active
Listed by:christopher charles hau9702173131
Office:group harmony
MLS#:IR1044078
Source:ML
Price summary
- Price:$1,165,000
- Price per sq. ft.:$794.14
- Monthly HOA dues:$860
About this home
Welcome to this newly upgraded high-end loft in highly sought after Cortina! Experience the ease, convenience, and sophistication of premier, downtown, loft living in the beautiful Colorado setting. Located in the prestigious Cortina building, tucked away in the highly desirable Old Town Fort Collins, wonderful downtown setting. Take in spectacular views of the Rocky Mountains from the private covered terrace that faces NW in this 4th floor unit. 2 full primary suites with additional studio/office including 3 bathrooms. Modern updates throughout, new carpet, new kitchen counter tops, new fixtures, new appliances, new kitchen sink, new lighting, new paint, new master closet by space crafters, new fans, lots of upgrades in 9.2025! Open floor plan, lots of light, desirable layout, with high-end finishes, including beautiful new wood floors, granite counter tops, 8' solid wood doors, 10' ceilings, custom cabinetry, designer tile in baths & kitchen and so much more. Very high-end engineering and construction featuring dead space between units for unparalleled soundproofing. Secure private building, with elevator access. 2 secure underground parking spaces next to each other, for easy access and private secure huge storage space. The European-inspired architecture is stunning, while the thoughtful design accommodates both full-time luxury living and private lock-and-leave convenience. This loft has lots to set it apart, 4th floor views with Northwest facing balcony, 2 large bedrooms/on suite luxury bathrooms, 1/2 bath off entry and kitchen, with additional office/studio, 2 dedicated parking spaces in secure underground garage. This one won't last long!
Contact an agent
Home facts
- Year built:2004
- Listing ID #:IR1044078
Rooms and interior
- Bedrooms:2
- Total bathrooms:3
- Full bathrooms:2
- Half bathrooms:1
- Living area:1,467 sq. ft.
Heating and cooling
- Cooling:Ceiling Fan(s), Central Air
- Heating:Forced Air
Structure and exterior
- Roof:Spanish Tile
- Year built:2004
- Building area:1,467 sq. ft.
Schools
- High school:Poudre
- Middle school:Lincoln
- Elementary school:Dunn
Utilities
- Water:Public
- Sewer:Public Sewer
Finances and disclosures
- Price:$1,165,000
- Price per sq. ft.:$794.14
- Tax amount:$6,467 (2024)
New listings near 224 Canyon Avenue #414
- Open Thu, 9:30 to 11amNew
 $639,900Active4 beds 3 baths3,054 sq. ft.
$639,900Active4 beds 3 baths3,054 sq. ft.2608 Paddington Road, Fort Collins, CO 80525
MLS# IR1044683Listed by: NEXTHOME ROCKY MOUNTAIN - Coming Soon
 $595,000Coming Soon3 beds 3 baths
$595,000Coming Soon3 beds 3 baths2332 Marshfield Lane, Fort Collins, CO 80524
MLS# IR1044682Listed by: RE/MAX ALLIANCE-LOVELAND - Coming Soon
 $845,000Coming Soon4 beds 4 baths
$845,000Coming Soon4 beds 4 baths6103 Tilden Street, Fort Collins, CO 80528
MLS# IR1044678Listed by: PEZZUTI AND ASSOCIATES LLC - New
 $325,000Active2 beds 2 baths1,008 sq. ft.
$325,000Active2 beds 2 baths1,008 sq. ft.3200 Azalea Drive #M1, Fort Collins, CO 80526
MLS# 6896609Listed by: CENTURY 21 SIGNATURE REALTY, INC - Coming Soon
 $298,900Coming Soon2 beds 2 baths
$298,900Coming Soon2 beds 2 baths720 City Park Avenue #320, Fort Collins, CO 80521
MLS# IR1044664Listed by: THE FUGATE PROPERTY GROUP  $127,900Active3 beds 2 baths1,088 sq. ft.
$127,900Active3 beds 2 baths1,088 sq. ft.3109 E Mulberry Street, Fort Collins, CO 80524
MLS# 2774048Listed by: RE/MAX NEXUS $300,000Active2 beds 2 baths910 sq. ft.
$300,000Active2 beds 2 baths910 sq. ft.1120 City Park Avenue #101, Fort Collins, CO 80521
MLS# IR1043407Listed by: GROUP MULBERRY $520,000Active3 beds 2 baths1,300 sq. ft.
$520,000Active3 beds 2 baths1,300 sq. ft.1308 W Prospect Road, Fort Collins, CO 80526
MLS# IR1043668Listed by: C3 REAL ESTATE SOLUTIONS, LLC $285,000Active2 beds 1 baths882 sq. ft.
$285,000Active2 beds 1 baths882 sq. ft.2960 W Stuart Street #304, Fort Collins, CO 80526
MLS# IR1043704Listed by: EQUITY COLORADO-FRONT RANGE $795,000Active8.41 Acres
$795,000Active8.41 Acres0 N County Road 5, Fort Collins, CO 80524
MLS# IR1043880Listed by: REAL
