2324 Stonecrest Drive, Fort Collins, CO 80521
Local realty services provided by:Better Homes and Gardens Real Estate Kenney & Company
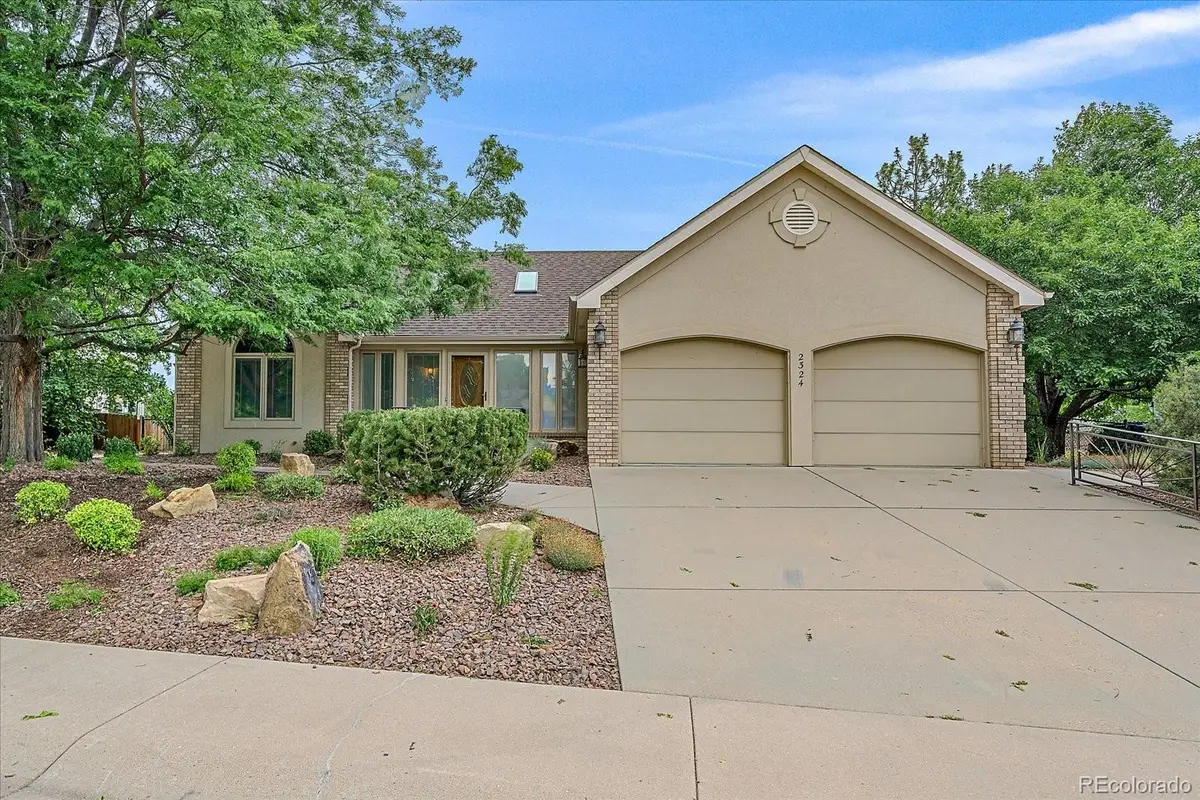
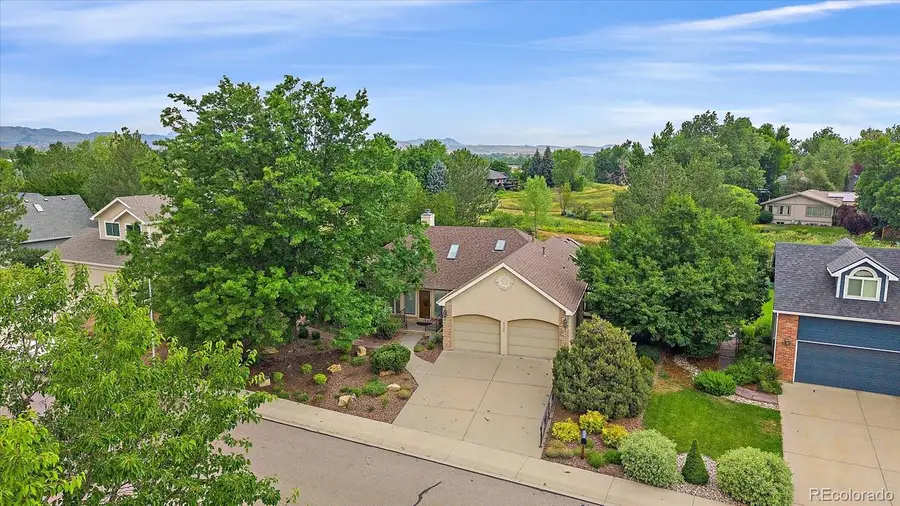
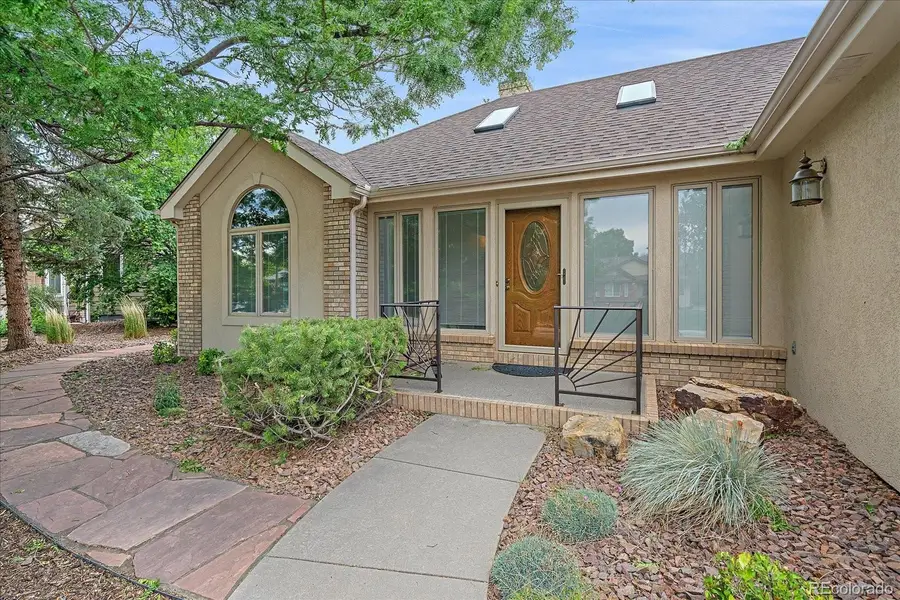
Listed by:susie warginsusie@susiewargin.com,303-517-7484
Office:re/max alliance
MLS#:8221260
Source:ML
Price summary
- Price:$775,000
- Price per sq. ft.:$420.74
- Monthly HOA dues:$6.25
About this home
Beautifully maintained ranch-style home in the Solar Ridge community where home sales are very rare! Not only does this home offer the ease of main level living, the 1/4 acre lot location is primo: a south facing driveway (snow melt!) and an oasis of a backyard that looks into a serene greenbelt. Even better: Solar Ridge is just minutes away from the Poudre River Trail. Stepping in the front door, you'll be greeted with an enclosed, sunlight filled tiled entry. From there, the light-filled living spaces with vaulted ceilings and skylights create a bright, open feel throughout. The inviting family room features a gas fireplace, vaulted ceiling, and skylights. The breakfast nook looks into the backyard and is adjacent to the kitchen which features nice cabinet space and a large pantry closet. The primary suite includes an expansive walk-in closet along with two reach-in closets and a private 3/4 bathroom with a walk-in shower. The main level laundry room is just outside the primary suite and features built-in cabinets (washer & dryer are included). The other two bedrooms (one could easily be an office) and full bathroom are on the opposite side of the home from the primary suite, offering privacy for all. The backyard is simply spectacular: beautifully landscaped and backing to an HOA maintained greenbelt for amazing natural views. Stay cooler in the summer with a north facing backyard! Whether you're enjoying a morning coffee on the patio or hosting a summer barbecue, this outdoor space is truly special. Additional highlights include a deep 2-car garage with storage, central A/C (2018), newer furnace (2021) , and a quiet street with mature landscaping within one of Fort Collins' desirable neighborhoods. Check out the floor plans with the photos as well as the 3D tour!
Contact an agent
Home facts
- Year built:1995
- Listing Id #:8221260
Rooms and interior
- Bedrooms:3
- Total bathrooms:2
- Full bathrooms:1
- Living area:1,842 sq. ft.
Heating and cooling
- Cooling:Central Air
- Heating:Forced Air
Structure and exterior
- Roof:Composition
- Year built:1995
- Building area:1,842 sq. ft.
- Lot area:0.25 Acres
Schools
- High school:Poudre
- Middle school:Lincoln
- Elementary school:Irish
Utilities
- Water:Public
- Sewer:Public Sewer
Finances and disclosures
- Price:$775,000
- Price per sq. ft.:$420.74
- Tax amount:$5,021 (2024)
New listings near 2324 Stonecrest Drive
- New
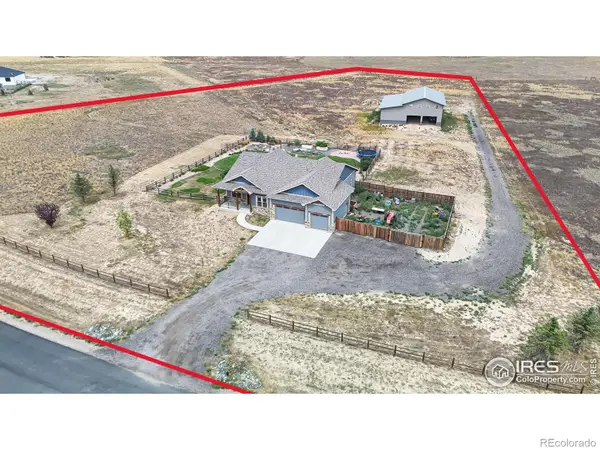 $1,275,000Active6 beds 4 baths4,245 sq. ft.
$1,275,000Active6 beds 4 baths4,245 sq. ft.2132 Scenic Estates Drive, Fort Collins, CO 80524
MLS# IR1041428Listed by: GROUP CENTERRA - New
 $569,900Active5 beds 2 baths2,400 sq. ft.
$569,900Active5 beds 2 baths2,400 sq. ft.1317 Southridge Drive, Fort Collins, CO 80521
MLS# IR1041418Listed by: RPM OF THE ROCKIES - Coming Soon
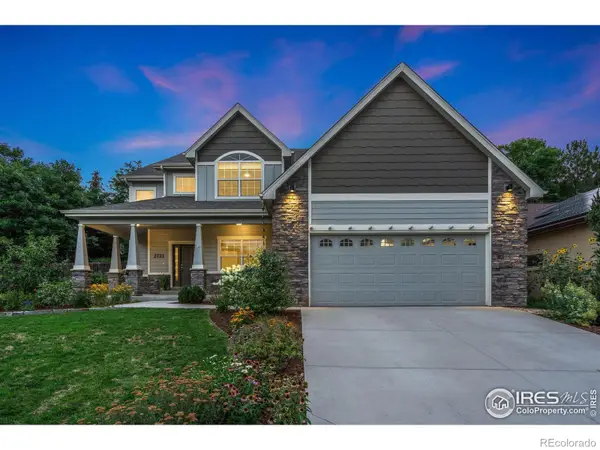 $850,000Coming Soon4 beds 3 baths
$850,000Coming Soon4 beds 3 baths2721 Treasure Cove Road, Fort Collins, CO 80524
MLS# IR1041411Listed by: RACHEL VESTA HOMES - Coming Soon
 $465,000Coming Soon3 beds 2 baths
$465,000Coming Soon3 beds 2 baths2418 Amherst Street, Fort Collins, CO 80525
MLS# IR1041400Listed by: COLDWELL BANKER REALTY-NOCO - Open Sat, 10am to 12pmNew
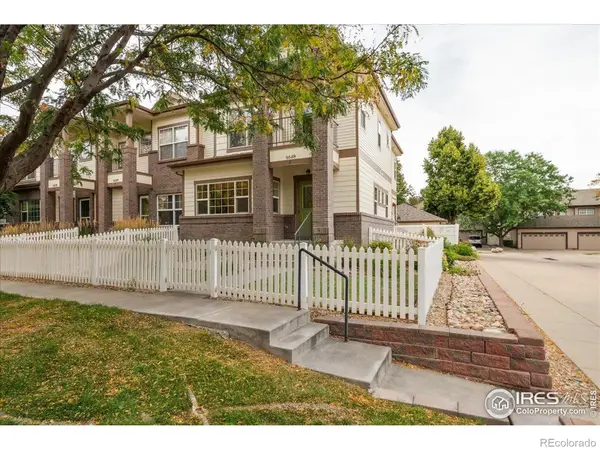 $509,000Active3 beds 3 baths2,550 sq. ft.
$509,000Active3 beds 3 baths2,550 sq. ft.5038 Brookfield Drive #A, Fort Collins, CO 80528
MLS# IR1041365Listed by: RE/MAX ALLIANCE-FTC SOUTH - New
 $495,000Active3 beds 3 baths2,548 sq. ft.
$495,000Active3 beds 3 baths2,548 sq. ft.1108 Belleview Drive, Fort Collins, CO 80526
MLS# IR1041356Listed by: RE/MAX NEXUS - New
 $665,000Active-- beds -- baths2,690 sq. ft.
$665,000Active-- beds -- baths2,690 sq. ft.1943-1945 Pecan Street, Fort Collins, CO 80526
MLS# IR1041353Listed by: DYNAMIC REAL ESTATE SERVICES - New
 $1,275,000Active4 beds 3 baths2,526 sq. ft.
$1,275,000Active4 beds 3 baths2,526 sq. ft.149 Sylvan Court, Fort Collins, CO 80521
MLS# IR1041337Listed by: GROUP MULBERRY - Coming Soon
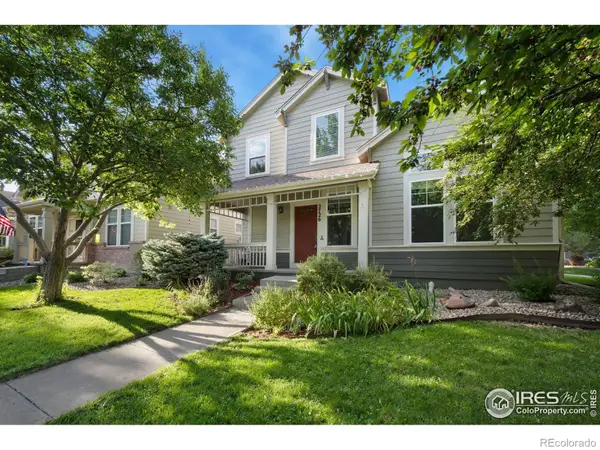 $675,000Coming Soon4 beds 4 baths
$675,000Coming Soon4 beds 4 baths2726 County Fair Lane, Fort Collins, CO 80528
MLS# IR1041341Listed by: LIV SOTHEBY'S INTL REALTY - New
 $680,000Active3 beds 4 baths2,251 sq. ft.
$680,000Active3 beds 4 baths2,251 sq. ft.3374 Wagon Trail Road, Fort Collins, CO 80524
MLS# IR1041333Listed by: ELEVATIONS REAL ESTATE, LLC

