2404 Sheffield Circle E, Fort Collins, CO 80526
Local realty services provided by:Better Homes and Gardens Real Estate Kenney & Company
2404 Sheffield Circle E,Fort Collins, CO 80526
$585,000
- 4 Beds
- 2 Baths
- 2,576 sq. ft.
- Single family
- Active
Listed by: roland kuehn9704205202
Office: re/max advanced inc.
MLS#:IR1045865
Source:ML
Price summary
- Price:$585,000
- Price per sq. ft.:$227.1
About this home
Wonderful multi-generational home in desirable Lexington Green neighborhood. 4 bedroom, 2 bath; lots of space includes, livingroom, family room, sunroom, office/studio space, big foyer/entryway room and big primary bedroom with walk-in closet. Very flexible layout offers lower level that could be used for multi-generational living with private entrance, kitchenette, shared laundry room, big living space, it's own gas fireplace, good sized bedroom with private bath. Portion of lower level could also be used for home business with sizeable reception area/foyer attached to 2 office/studio/bedroom (non-conforming) spaces. Back deck, patio, shed, mature landscaping and huge, peaceful yard. Great location just west of Rolland Moore Park & popular Spring Creek trail, across the street from Village Green pool & courts [Lexington Green residents are elgible for membership] . Easy access to shopping, restaurants, parks, trails, and recreational opportunities. All this and NO HOA!
Contact an agent
Home facts
- Year built:1972
- Listing ID #:IR1045865
Rooms and interior
- Bedrooms:4
- Total bathrooms:2
- Full bathrooms:1
- Living area:2,576 sq. ft.
Heating and cooling
- Cooling:Ceiling Fan(s), Central Air
- Heating:Forced Air, Hot Water
Structure and exterior
- Roof:Composition
- Year built:1972
- Building area:2,576 sq. ft.
- Lot area:0.24 Acres
Schools
- High school:Rocky Mountain
- Middle school:Blevins
- Elementary school:Bennett
Utilities
- Water:Public
- Sewer:Public Sewer
Finances and disclosures
- Price:$585,000
- Price per sq. ft.:$227.1
- Tax amount:$2,418 (2024)
New listings near 2404 Sheffield Circle E
- Coming Soon
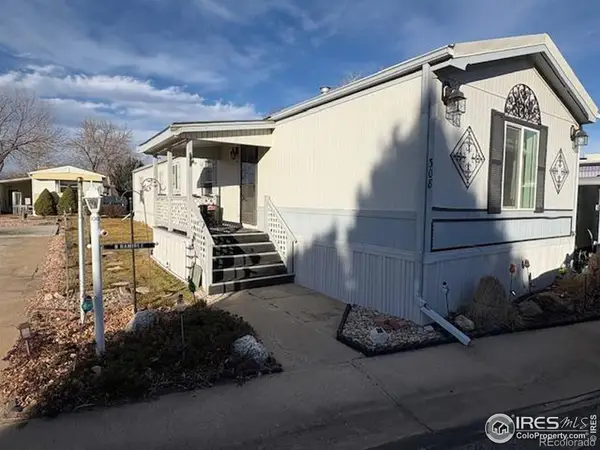 $105,000Coming Soon2 beds 2 baths
$105,000Coming Soon2 beds 2 baths1601 N College Avenue #308, Fort Collins, CO 80524
MLS# IR1048730Listed by: RESIDENT REALTY - New
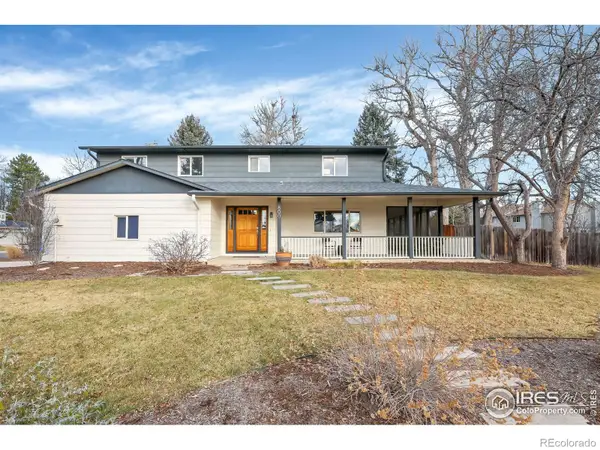 $699,000Active5 beds 4 baths3,337 sq. ft.
$699,000Active5 beds 4 baths3,337 sq. ft.800 Parkview Drive, Fort Collins, CO 80525
MLS# IR1048720Listed by: ELEVATIONS REAL ESTATE, LLC - New
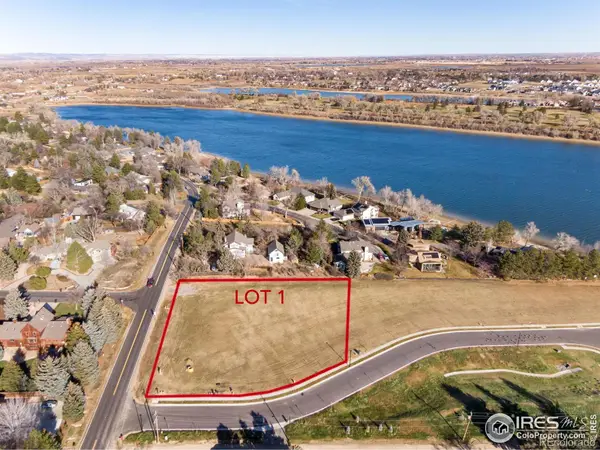 $725,000Active1.04 Acres
$725,000Active1.04 Acres1122 Gregory Cove Drive, Fort Collins, CO 80524
MLS# IR1048633Listed by: C3 REAL ESTATE SOLUTIONS, LLC - New
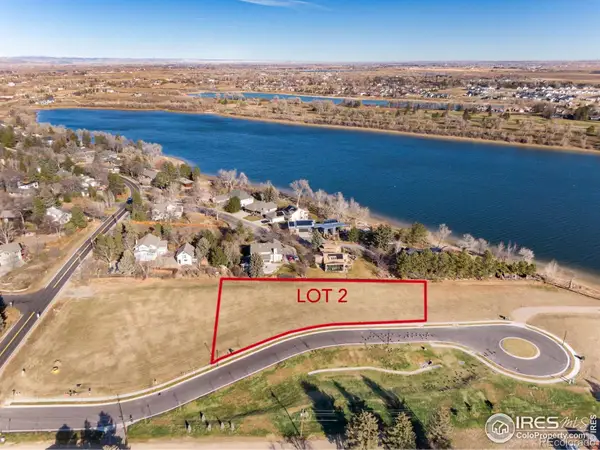 $745,000Active0.76 Acres
$745,000Active0.76 Acres1180 Gregory Cove Drive, Fort Collins, CO 80524
MLS# IR1048635Listed by: C3 REAL ESTATE SOLUTIONS, LLC - New
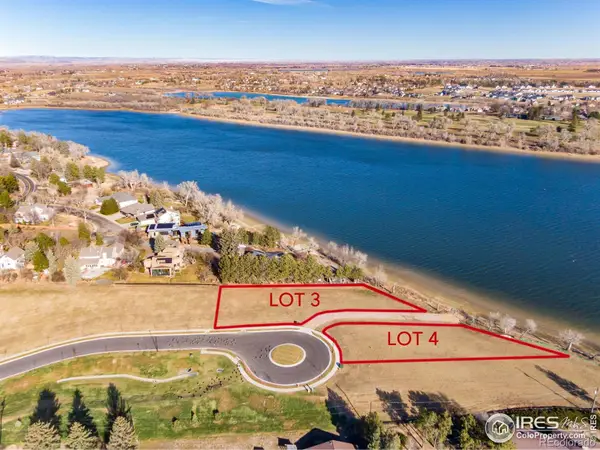 $945,000Active0.55 Acres
$945,000Active0.55 Acres1208 Gregory Cove Drive, Fort Collins, CO 80524
MLS# IR1048636Listed by: C3 REAL ESTATE SOLUTIONS, LLC - New
 $925,000Active0.47 Acres
$925,000Active0.47 Acres1216 Gregory Cove Drive, Fort Collins, CO 80524
MLS# IR1048638Listed by: C3 REAL ESTATE SOLUTIONS, LLC - New
 $518,900Active4 beds 3 baths3,203 sq. ft.
$518,900Active4 beds 3 baths3,203 sq. ft.2745 Port Pl Dr, Fort Collins, CO 80524
MLS# IR1048711Listed by: RESIDENT REALTY NORTH METRO - New
 $715,000Active4 beds 4 baths2,771 sq. ft.
$715,000Active4 beds 4 baths2,771 sq. ft.4500 Vista Drive, Fort Collins, CO 80526
MLS# IR1048709Listed by: GLEN MARKETING - New
 $450,000Active3 beds 1 baths950 sq. ft.
$450,000Active3 beds 1 baths950 sq. ft.4113 Warbler Drive, Fort Collins, CO 80526
MLS# IR1048701Listed by: GROUP HARMONY - New
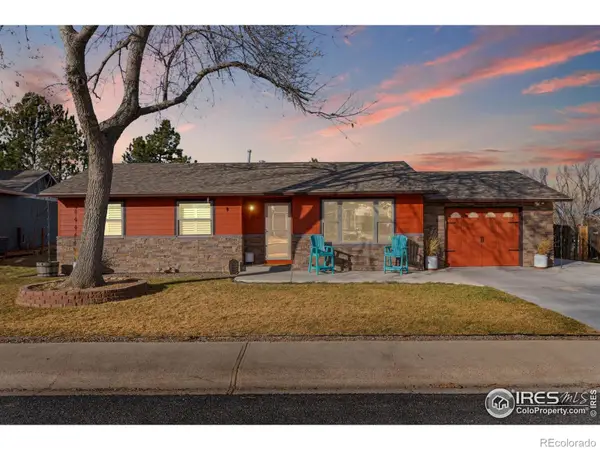 $465,000Active3 beds 1 baths1,022 sq. ft.
$465,000Active3 beds 1 baths1,022 sq. ft.1613 Wagon Tongue Court, Fort Collins, CO 80521
MLS# IR1048703Listed by: RE/MAX ALLIANCE-FTC SOUTH
