2406 Pine Needle Court, Fort Collins, CO 80528
Local realty services provided by:Better Homes and Gardens Real Estate Kenney & Company
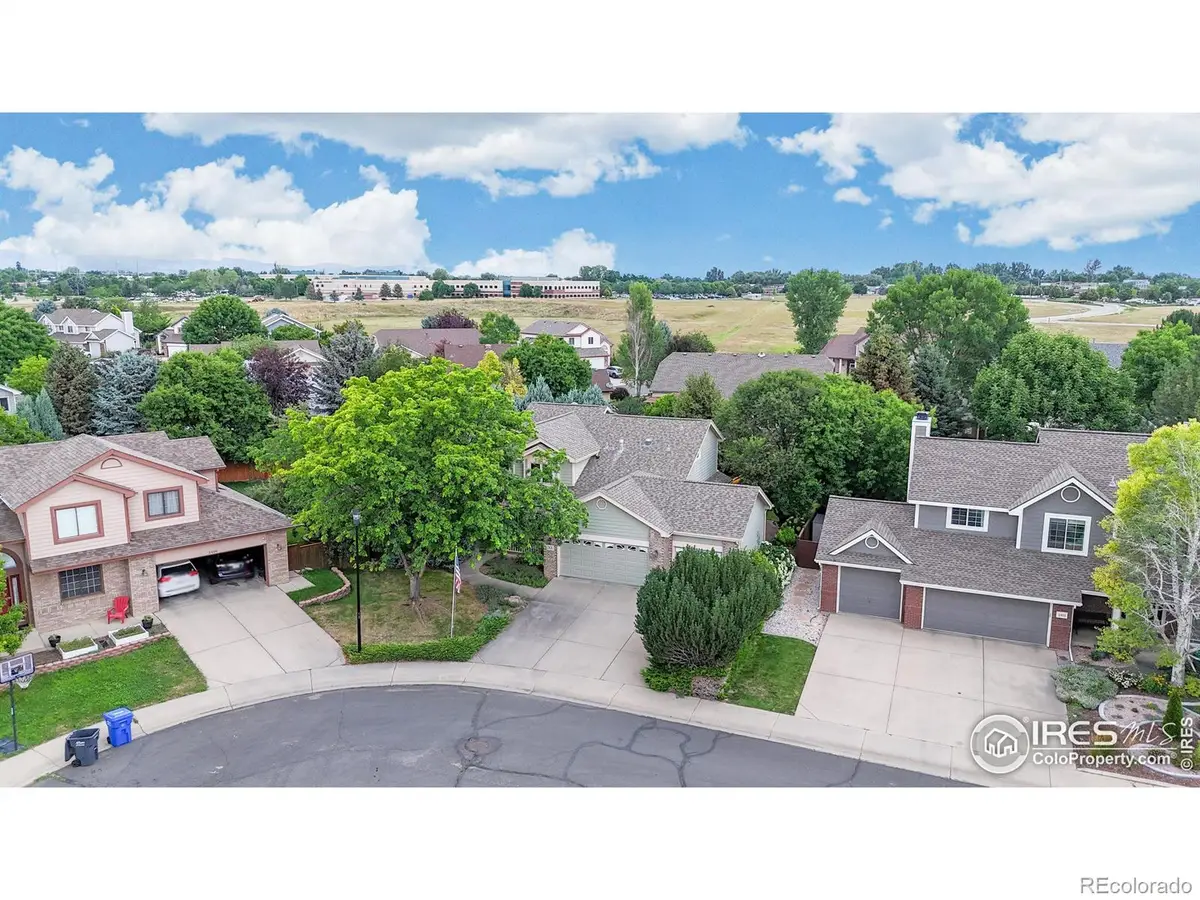
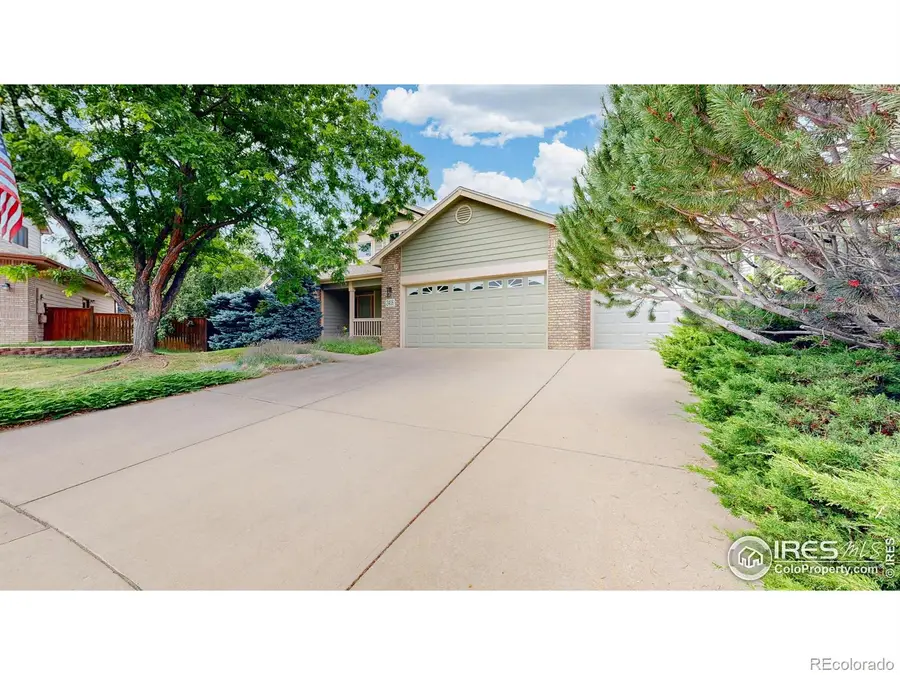
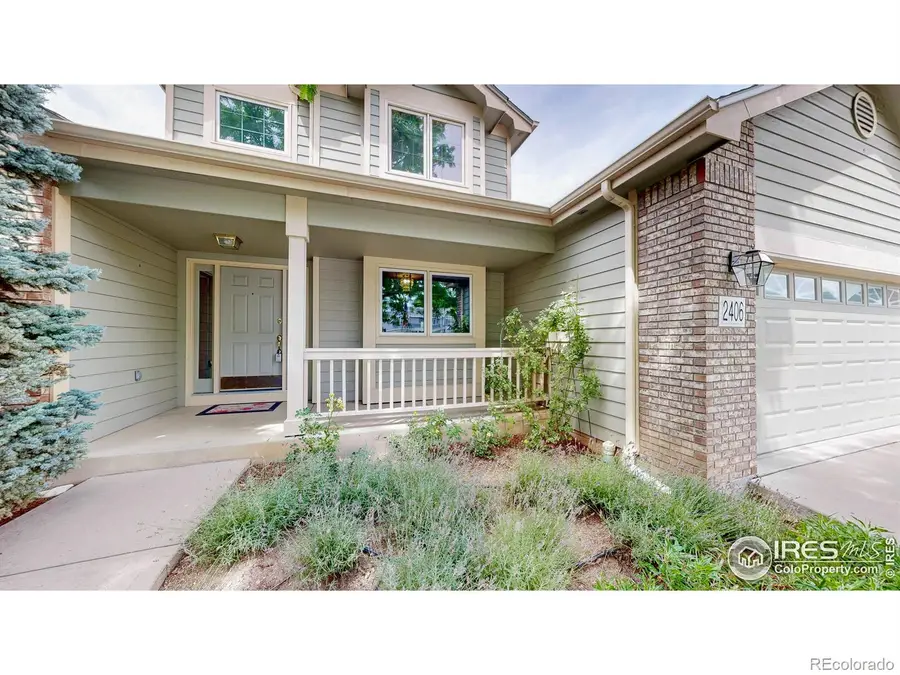
2406 Pine Needle Court,Fort Collins, CO 80528
$685,000
- 4 Beds
- 3 Baths
- 3,817 sq. ft.
- Single family
- Active
Listed by:lauren haug9706859460
Office:sweetheart city living re
MLS#:IR1040087
Source:ML
Price summary
- Price:$685,000
- Price per sq. ft.:$179.46
- Monthly HOA dues:$45.83
About this home
Tucked at the end of a peaceful cul-de-sac in one of Fort Collins' most desirable neighborhoods, this one-owner home offers the rare opportunity to create your dream space in a location that's hard to beat. The sellers worked with the builder to bring their vision to life, and now it's ready for yours. From game nights and picking cherries in the back yard, to quiet mornings on the porch, this home has been the backdrop for decades of cherished memories. The floor plan offers a timeless layout with great flow and function, plus a full unfinished basement that's ready for your future expansion. Solid bones, mature trees, and a spacious backyard set the stage for something truly special. Several sun tubes throughout fill the home with natural light. And the landscaping cannot be beat - mature trees and a gorgeous perennial garden! While the home is ready for updates, it's been well-maintained and is priced accordingly to allow plenty of room to renovate to your taste. Enjoy the charm of an established neighborhood, complete with tree-lined streets, longtime neighbors, and access to some of Fort Collins' best schools, parks, and amenities. Whether you're looking for a place to settle in and grow or an opportunity to invest in sweat equity, this home is full of promise. Don't miss your chance to own a piece of Fort Collins history and bring new life to a home that's ready for its next chapter.
Contact an agent
Home facts
- Year built:1999
- Listing Id #:IR1040087
Rooms and interior
- Bedrooms:4
- Total bathrooms:3
- Full bathrooms:2
- Half bathrooms:1
- Living area:3,817 sq. ft.
Heating and cooling
- Cooling:Central Air
- Heating:Forced Air
Structure and exterior
- Roof:Composition
- Year built:1999
- Building area:3,817 sq. ft.
- Lot area:0.21 Acres
Schools
- High school:Fossil Ridge
- Middle school:Preston
- Elementary school:Kruse
Utilities
- Water:Public
- Sewer:Public Sewer
Finances and disclosures
- Price:$685,000
- Price per sq. ft.:$179.46
- Tax amount:$3,506 (2024)
New listings near 2406 Pine Needle Court
- Coming Soon
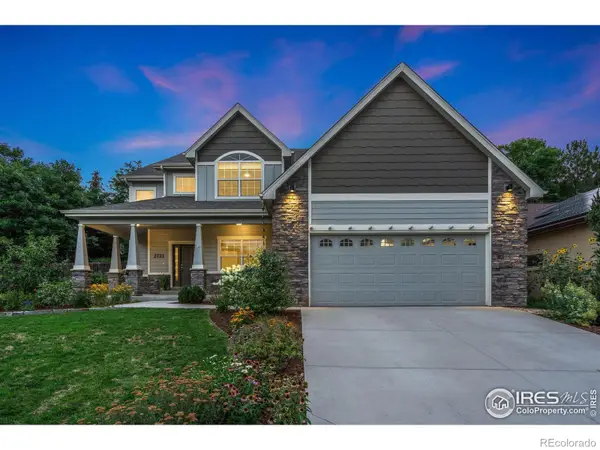 $850,000Coming Soon4 beds 3 baths
$850,000Coming Soon4 beds 3 baths2721 Treasure Cove Road, Fort Collins, CO 80524
MLS# IR1041411Listed by: RACHEL VESTA HOMES - Coming Soon
 $465,000Coming Soon3 beds 2 baths
$465,000Coming Soon3 beds 2 baths2418 Amherst Street, Fort Collins, CO 80525
MLS# IR1041400Listed by: COLDWELL BANKER REALTY-NOCO - Open Sat, 10am to 12pmNew
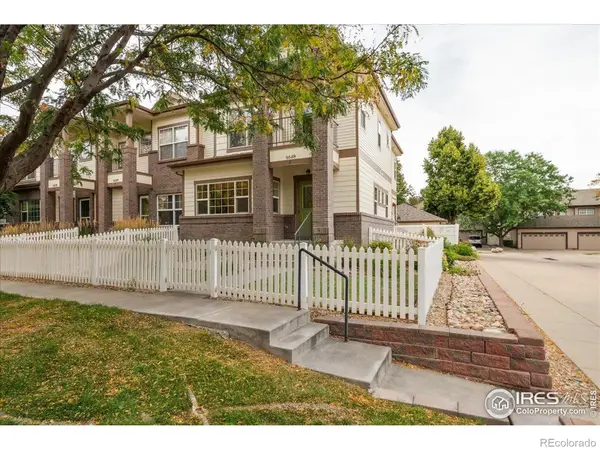 $509,000Active3 beds 3 baths2,550 sq. ft.
$509,000Active3 beds 3 baths2,550 sq. ft.5038 Brookfield Drive #A, Fort Collins, CO 80528
MLS# IR1041365Listed by: RE/MAX ALLIANCE-FTC SOUTH - New
 $495,000Active3 beds 3 baths2,548 sq. ft.
$495,000Active3 beds 3 baths2,548 sq. ft.1108 Belleview Drive, Fort Collins, CO 80526
MLS# IR1041356Listed by: RE/MAX NEXUS - New
 $665,000Active-- beds -- baths2,690 sq. ft.
$665,000Active-- beds -- baths2,690 sq. ft.1943-1945 Pecan Street, Fort Collins, CO 80526
MLS# IR1041353Listed by: DYNAMIC REAL ESTATE SERVICES - New
 $1,275,000Active4 beds 3 baths2,526 sq. ft.
$1,275,000Active4 beds 3 baths2,526 sq. ft.149 Sylvan Court, Fort Collins, CO 80521
MLS# IR1041337Listed by: GROUP MULBERRY - Coming Soon
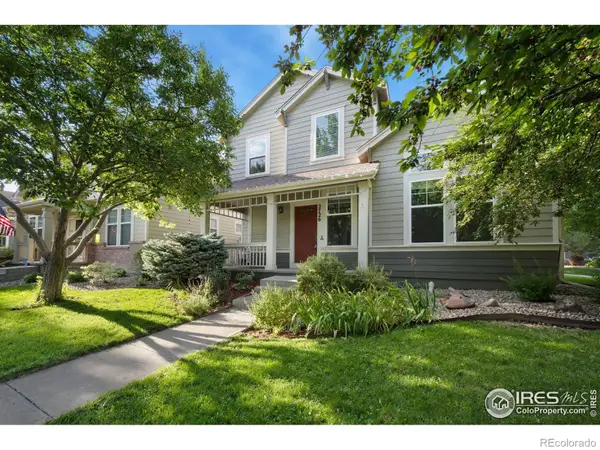 $675,000Coming Soon4 beds 4 baths
$675,000Coming Soon4 beds 4 baths2726 County Fair Lane, Fort Collins, CO 80528
MLS# IR1041341Listed by: LIV SOTHEBY'S INTL REALTY - New
 $680,000Active3 beds 4 baths2,251 sq. ft.
$680,000Active3 beds 4 baths2,251 sq. ft.3374 Wagon Trail Road, Fort Collins, CO 80524
MLS# IR1041333Listed by: ELEVATIONS REAL ESTATE, LLC - New
 $310,000Active2 beds 1 baths795 sq. ft.
$310,000Active2 beds 1 baths795 sq. ft.2908 W Olive Street, Fort Collins, CO 80521
MLS# IR1041324Listed by: GROUP MULBERRY - New
 $595,000Active4 beds 1 baths1,649 sq. ft.
$595,000Active4 beds 1 baths1,649 sq. ft.209 N Taft Hill Road, Fort Collins, CO 80521
MLS# IR1041297Listed by: RE/MAX ALLIANCE-FTC DWTN

