2407 Merino Court, Fort Collins, CO 80526
Local realty services provided by:Better Homes and Gardens Real Estate Kenney & Company
Upcoming open houses
- Sat, Sep 2010:00 am - 12:00 pm
- Sun, Sep 2112:00 pm - 02:00 pm
Listed by:joel duneske3036513939
Office:re/max alliance-longmont
MLS#:IR1043418
Source:ML
Price summary
- Price:$599,000
- Price per sq. ft.:$259.2
About this home
Nestled on a quiet cul-de-sac with walking paths and nearby schools, this 5-bedroom, 4-bath home blends modern updates with everyday comfort. The kitchen showcases new granite counters, a tile backsplash, stainless undermount sink, beverage fridge, and a full suite of Samsung and KitchenAid appliances. The finished basement offers a stylish retreat with luxury vinyl flooring, a wet bar featuring premium cabinets, butcher block top, beverage fridge, and built-in surround sound-perfect for entertaining. Bathrooms throughout have been thoughtfully updated with modern vanities, lighting, and fixtures, including a remodeled powder room with floating vanity and LED ambiance lighting. Upgrades continue with a smart lock front door, refreshed fireplace and mantel, updated lighting throughout, and functional touches like custom laundry cabinetry and a well-equipped garage with cabinets, workbench, and storage. Outdoor living shines with a composite deck featuring under-lit multicolor LED glow, sail shades, and string lights, while perennial landscaping enhances curb appeal. This is a move-in ready home designed for both everyday living and special gatherings. Schedule a showing and see all this wonderful home has to offer!
Contact an agent
Home facts
- Year built:1976
- Listing ID #:IR1043418
Rooms and interior
- Bedrooms:5
- Total bathrooms:4
- Full bathrooms:2
- Half bathrooms:1
- Living area:2,311 sq. ft.
Heating and cooling
- Cooling:Central Air
- Heating:Forced Air
Structure and exterior
- Roof:Composition
- Year built:1976
- Building area:2,311 sq. ft.
- Lot area:0.19 Acres
Schools
- High school:Rocky Mountain
- Middle school:Blevins
- Elementary school:Bauder
Utilities
- Water:Public
- Sewer:Public Sewer
Finances and disclosures
- Price:$599,000
- Price per sq. ft.:$259.2
- Tax amount:$3,371 (2024)
New listings near 2407 Merino Court
- Coming Soon
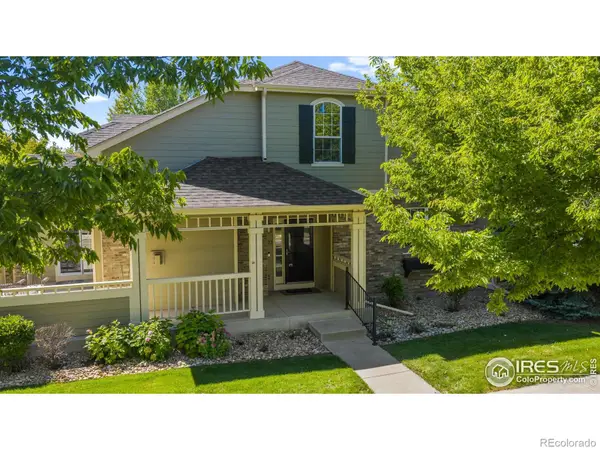 $545,000Coming Soon3 beds 4 baths
$545,000Coming Soon3 beds 4 baths2721 County Fair Lane, Fort Collins, CO 80528
MLS# IR1043493Listed by: REAL - Coming Soon
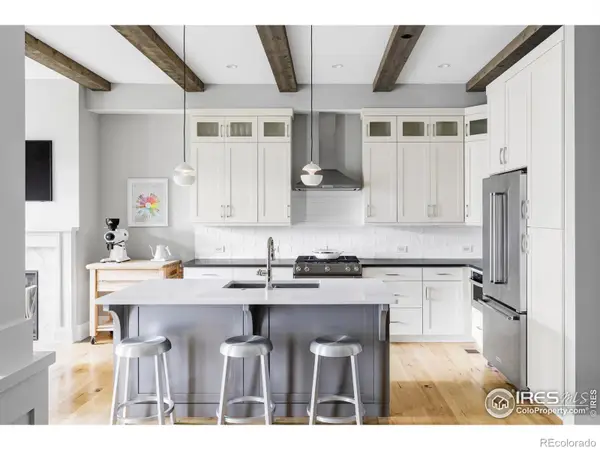 $1,500,000Coming Soon3 beds 5 baths
$1,500,000Coming Soon3 beds 5 baths311 N Howes Street, Fort Collins, CO 80521
MLS# IR1043469Listed by: MILEHIMODERN - BOULDER - Open Sat, 11am to 4pmNew
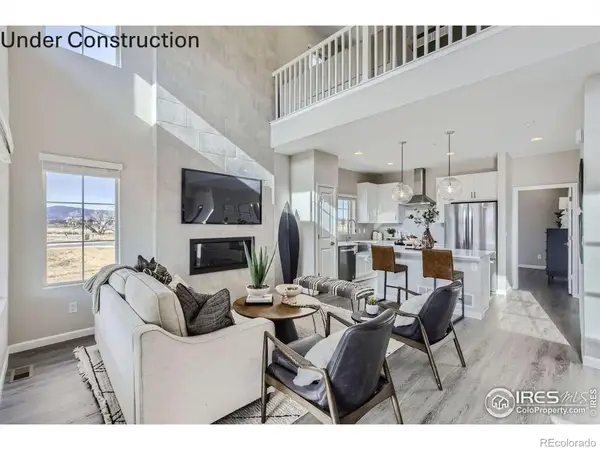 $549,990Active3 beds 4 baths1,935 sq. ft.
$549,990Active3 beds 4 baths1,935 sq. ft.919 Schlagel Street #1, Fort Collins, CO 80524
MLS# IR1043466Listed by: DFH COLORADO REALTY LLC - New
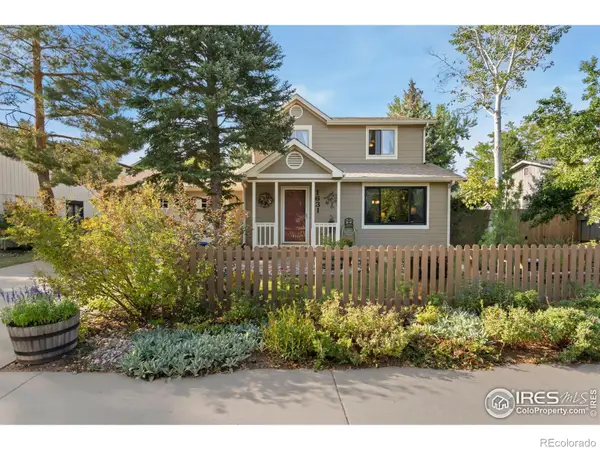 $500,000Active2 beds 2 baths1,558 sq. ft.
$500,000Active2 beds 2 baths1,558 sq. ft.1631 Enfield Street, Fort Collins, CO 80526
MLS# IR1043452Listed by: GROUP MULBERRY - New
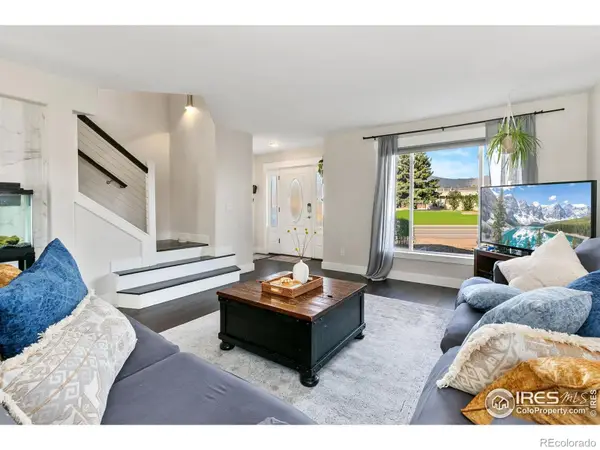 $539,000Active3 beds 4 baths2,787 sq. ft.
$539,000Active3 beds 4 baths2,787 sq. ft.508 S Overland Trail, Fort Collins, CO 80521
MLS# IR1043453Listed by: RESIDENT REALTY - Open Sat, 1 to 3pmNew
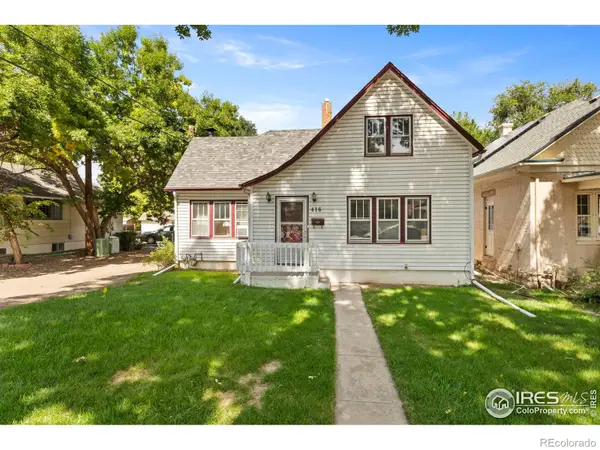 $500,000Active3 beds 1 baths1,415 sq. ft.
$500,000Active3 beds 1 baths1,415 sq. ft.416 Laporte Avenue, Fort Collins, CO 80521
MLS# IR1043438Listed by: GROUP MULBERRY - New
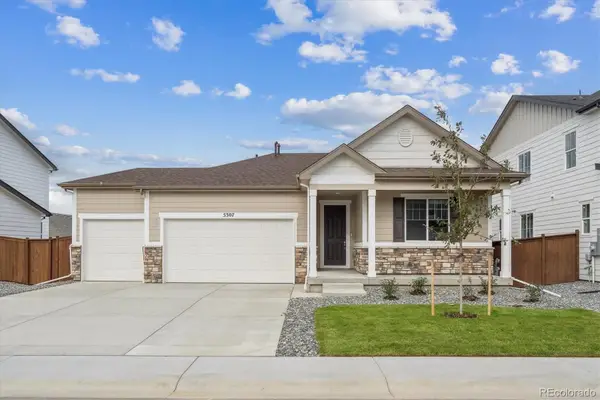 $519,950Active4 beds 2 baths1,747 sq. ft.
$519,950Active4 beds 2 baths1,747 sq. ft.5307 Brangus Drive, Windsor, CO 80528
MLS# 4409707Listed by: RICHMOND REALTY INC - New
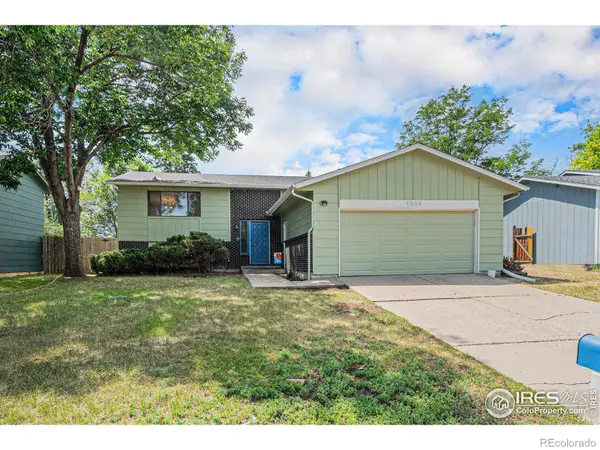 $510,000Active4 beds 2 baths1,632 sq. ft.
$510,000Active4 beds 2 baths1,632 sq. ft.1925 Mcallister Court, Fort Collins, CO 80521
MLS# IR1043428Listed by: NOBLE VENTURE - New
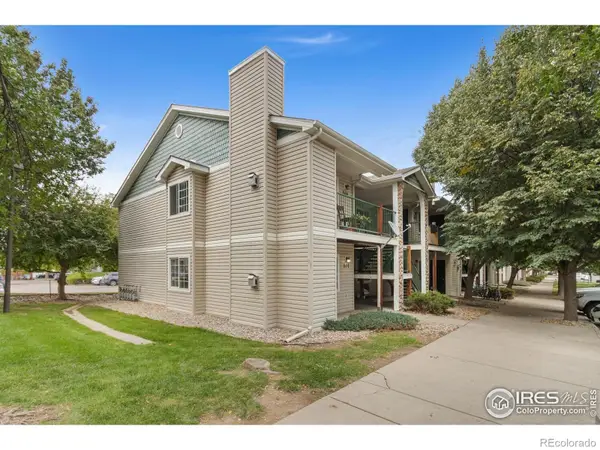 $300,000Active2 beds 2 baths910 sq. ft.
$300,000Active2 beds 2 baths910 sq. ft.1120 City Park Avenue #101, Fort Collins, CO 80521
MLS# IR1043407Listed by: GROUP MULBERRY
